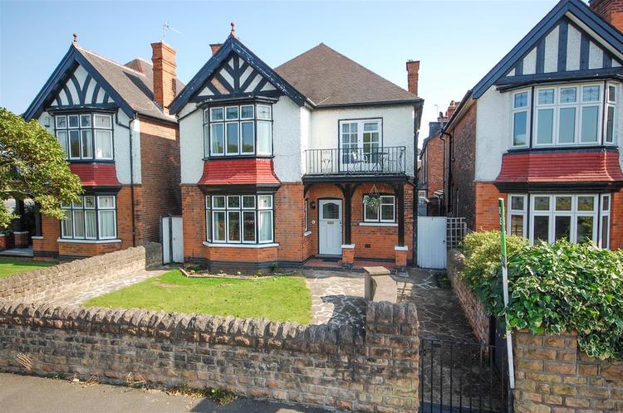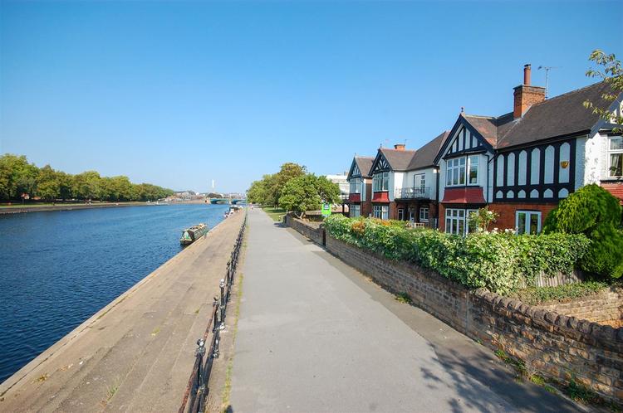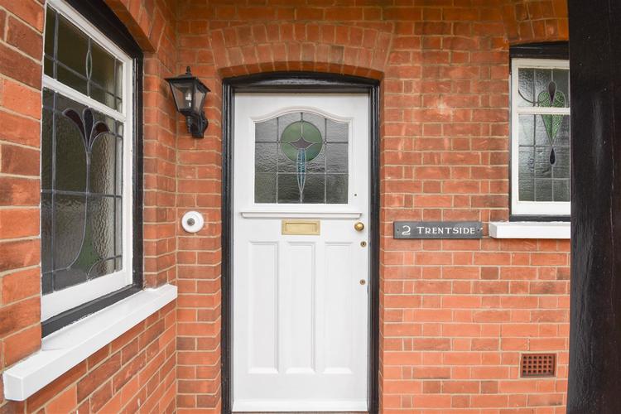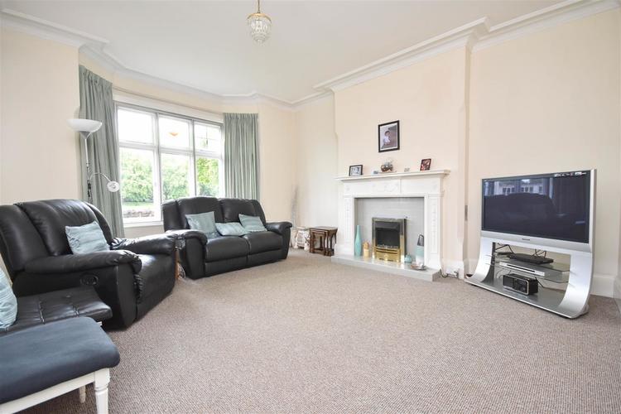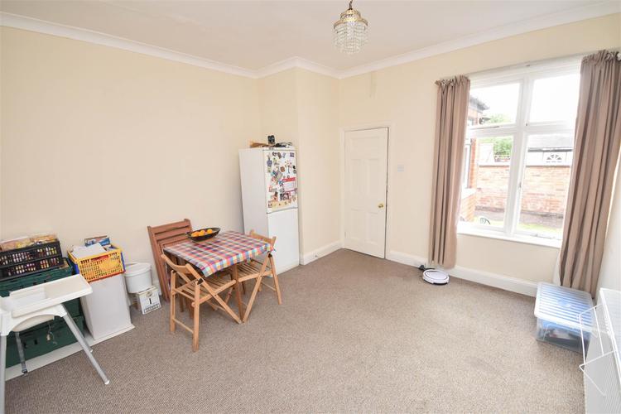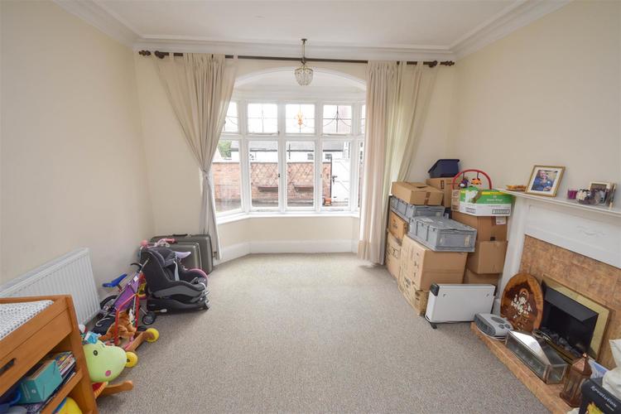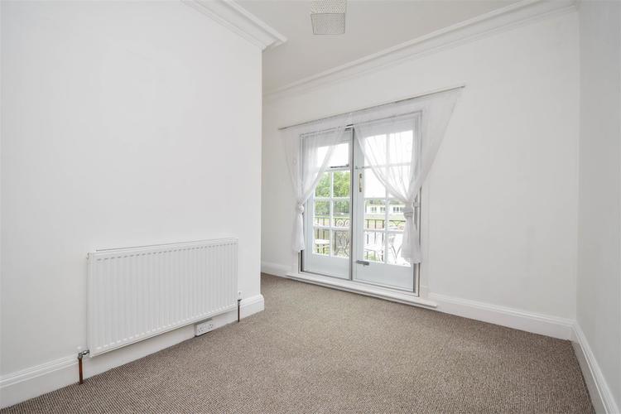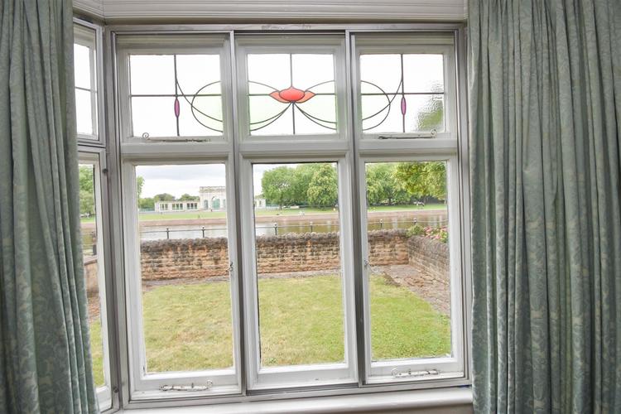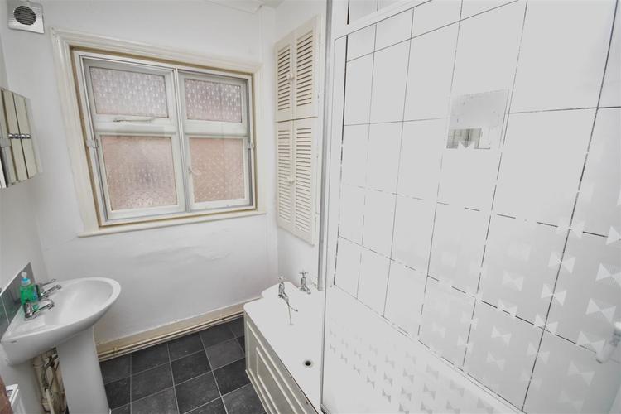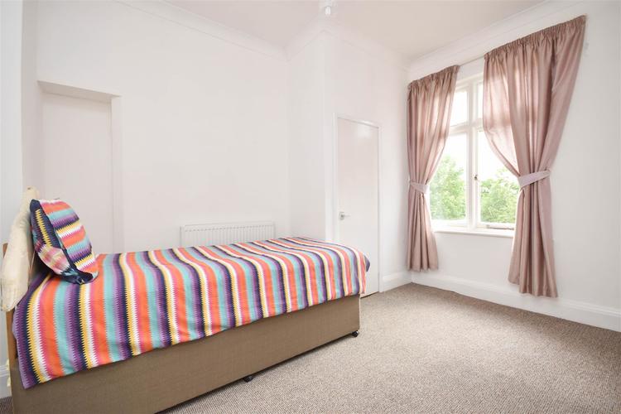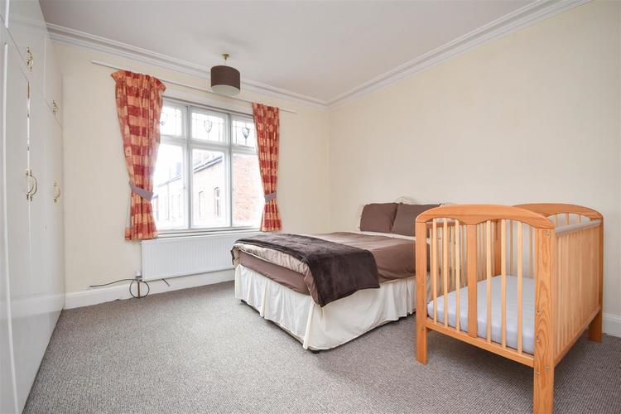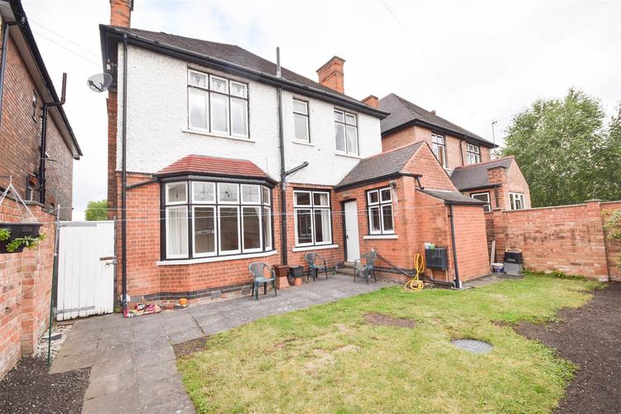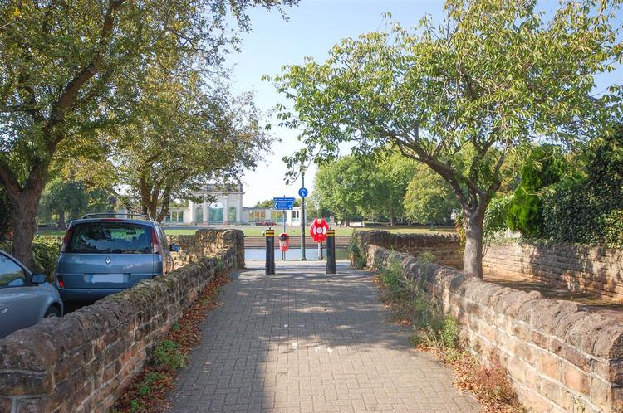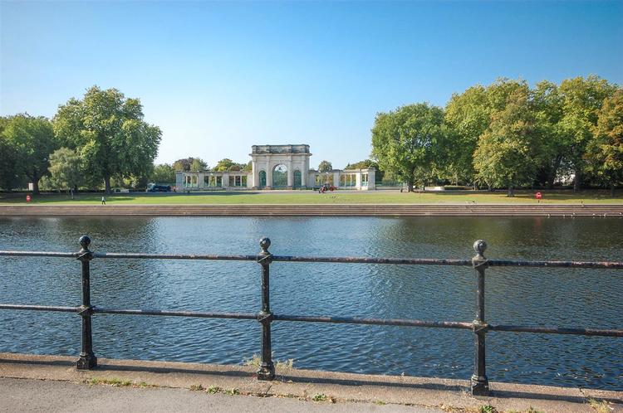Detached house
A period Jesse Gray built detached house located on Trent Side with stunning riverside views over the River Trent.
This freehold property requires some modernisation but has tremendous potential as a family home as the spacious accommodation comprises sizeable reception hall, three reception rooms (lounge, sitting room and dining room), kitchen, utility room, downstairs bathroom, cellar and to the first floor are four bedrooms and family bathroom with a separate w.c
Outside is a lawned front garden overlooking the river, and a rear garden laid to lawn. There is permit parking (3 residential parking spaces and 1 visitor space for Sandringham Drive)
The property is being sold with no upward chain and is located in highly sought after school catchments.
Original leaded stained glass front entrance door gives access to the
With feature tiled floor, original stained glass leaded door gives access into the
With bay window with original stained glass leaded lights over to the front elevation, enjoying stunning views across the River Trent and Memorial Gardens, radiator, cornice coving to ceiling
A spacious reception hallway with original leaded stained glass windows to the side and front elevations, Arts and Crafts staircase with wooden balustrade leads to the first floor, coving to ceiling, feature arch with corbels, plate rack, useful understairs storage cupboard, radiator, with fitted cover, doors leading into the
With bay window to the front elevation, with leaded stained glass lights over, secondary double glazing, original leaded stained glass window to the side elevation, coal effect electric fire, with tiled inset and hearth and ornate surround, cornice coving to ceiling, and radiator
With feature bay window to the rear elevation overlooking the garden, with original leaded stained glass lights over, and feature arch, cornice coving to ceiling, coal effect electric fire with tiled inset and hearth with ornate surround, radiator
With glazed window overlooking the rear garden, coving to ceiling, radiator, door leading to the
Fitted with wall drawer and base units with work surfaces over, inset stainless steel bowl and a half sink unit with mixer tap over, electric oven with four ring gas hob, glazed window to the side elevation, door leading to the rear garden, recess for upright fridge/freezer, and door to the garden and door to the side Utility room
With a wall mounted gas central heating boiler, plumbing for washing machine, work surface over, wall light
Fitted with a three piece suite comprising bath with overhead shower, pedestal wash hand basin, low flush w.c and obscure glazed window to the side elevation, extractor fan, and radiator
With stained glass leaded window to the side elevation with secondary double glazing, cornice coving to ceiling, picture rail, two pendant lights, radiator, feature arch with corbels, second radiator, doors leading into
With glazed window to the rear elevation with original leaded stained glass lights over, with secondary double glazing, overlooks the rear garden and radiator
With secondary double glazed double doors leading onto the balcony with railing overlooking the River Trent, cornice coving to ceiling, radiator, useful recess area for wardrobe
With glazed window to the rear elevation, radiator, useful storage cupboard with fitted shelving and glazed window to the side elevation
Fitted with a two piece suite comprising bath with overhead mains fed shower over, glass screen, pedestal wash hand basin with tiled splashbacks, mirror fronted wall cabinet, storage cupboard and obscure glazed window to the side elevation with secondary double glazing, radiator and extractor fan
Fitted with a low flush w.c and obscure glazed window to the rear elevation
To the front of the property is a lawned front garden area, with Bulwell stone boundary wall with gated access with extra flood security to the front, path gives access to the front entrance door. The rear garden is laid to lawn with rear access.
Freehold.
Auction Details:
The sale of this property will take place on the stated date by way of Auction Event and is being sold as Conditional with Reservation Fee (England and Wales).
Contracts of sale will not be immediately exchanged. As the successful buyer, you will enter into a 40 business-day exclusivity agreement with the seller, in which to exchange contracts and complete. Please refer to our Auction Conduct Guide for further information on our auction types and sale methods.
All sales are subject to SDL Property Auctions’ Buyers Terms. Properties located in Scotland will be subject to applicable Scottish law.
Auction Fees:
The following non- refundable auctioneers fee applies:
• Reservation Fee of 4.8% of the purchase price for properties sold for up to £250,000, or 3.6% of the purchase price for properties sold for over £250,000 (in all cases, subject to a minimum of £6,000 inc. VAT). For worked examples please refer to the Auction Conduct Guide.
The Buyer’s Fee does not contribute to the purchase price, however it will be taken into account when calculating the Stamp Duty Land Tax for the property (known as Land and Buildings Transaction Tax for properties located in Scotland), because it forms part of the chargeable consideration for the property.
There may be additional fees listed in the Special Conditions of Sale, which will be available to view within the Legal Pack. You must read the Legal Pack carefully before bidding.
Additional Information:
For full details about all auction methods and sale types please refer to the Auction Conduct Guide which can be viewed on the SDL Property Auctions’ home page.
This guide includes details on the auction registration process, your payment obligations and how to view the Legal Pack (and any applicable Home Report for residential Scottish properties).
Guide Price & Reserve Price
Each property sold is subject to a Reserve Price. The Reserve Price will be within + or – 10% of the Guide Price. The Guide Price is issued solely as a guide so that a buyer can consider whether or not to pursue their interest. A full definition can be found within the Buyers Terms.
