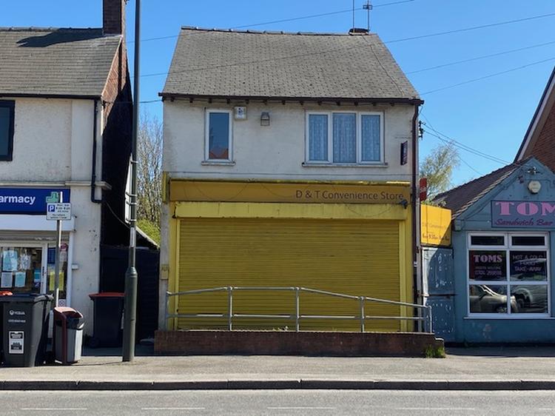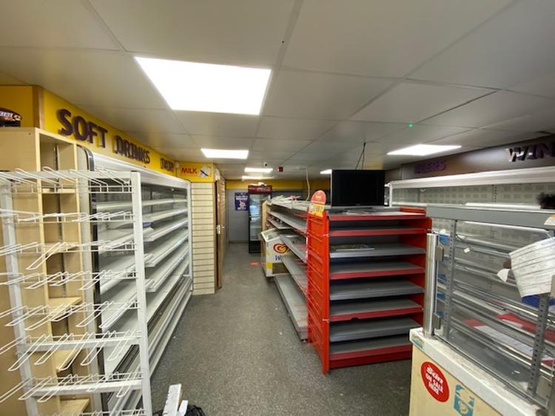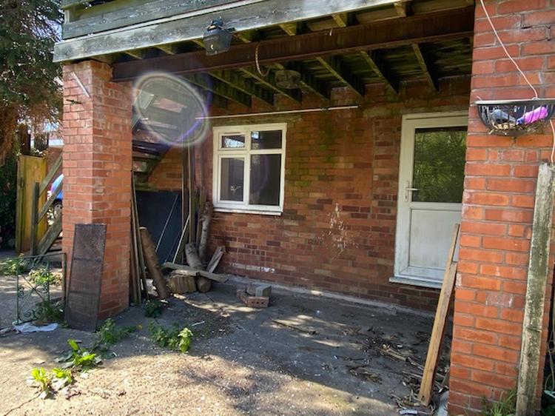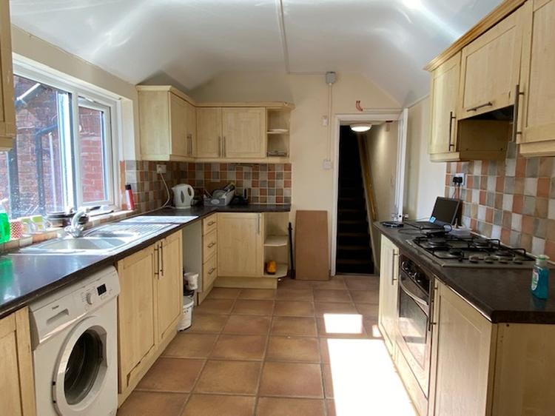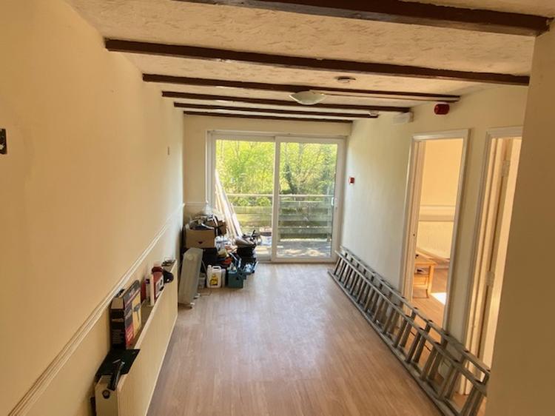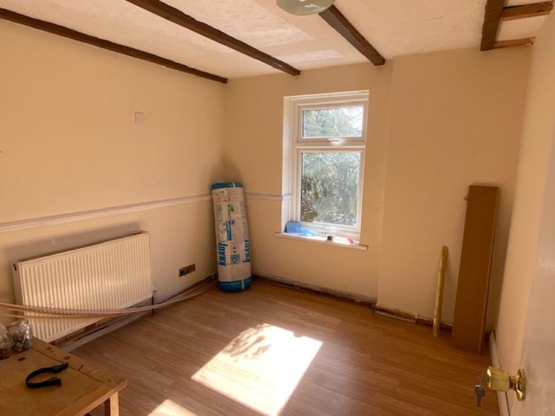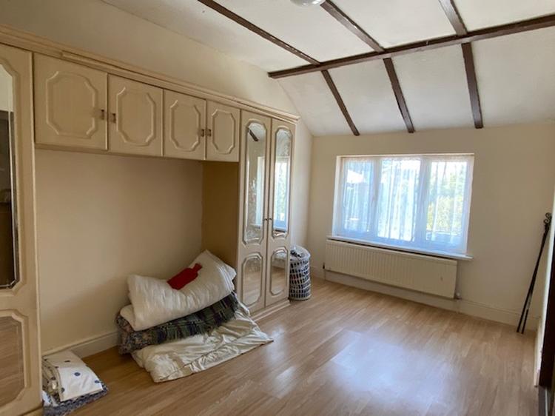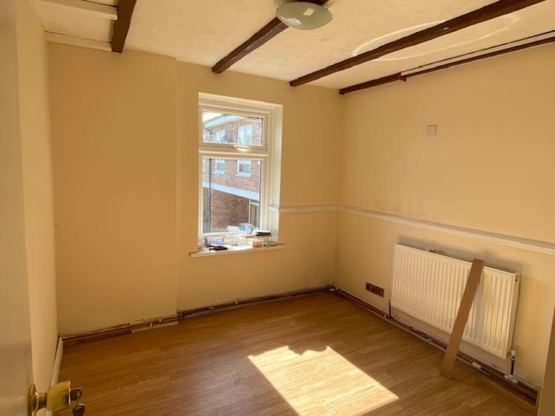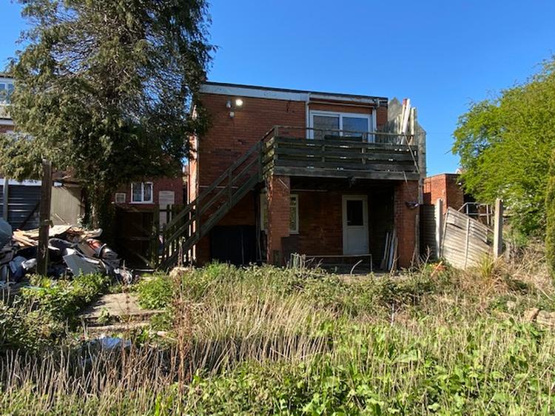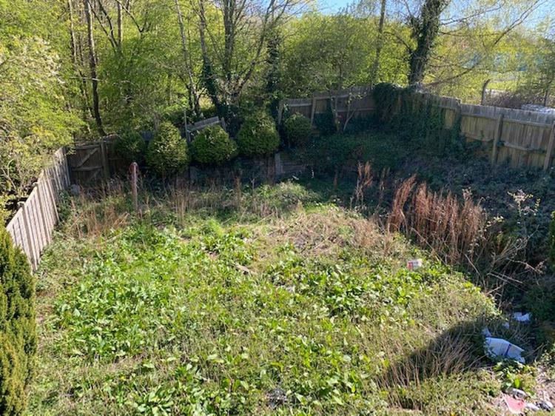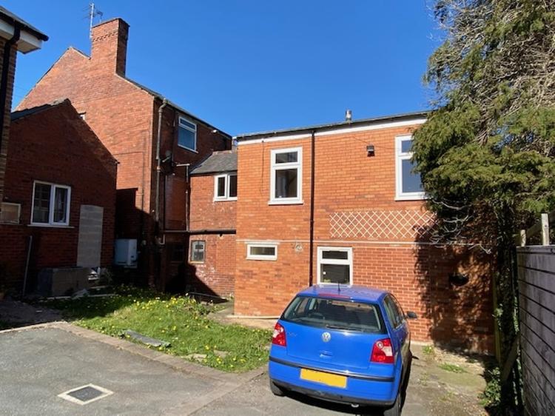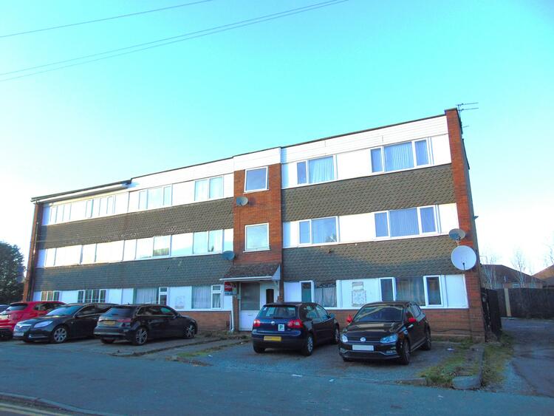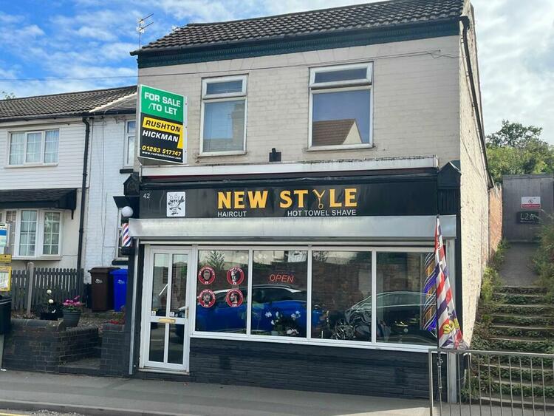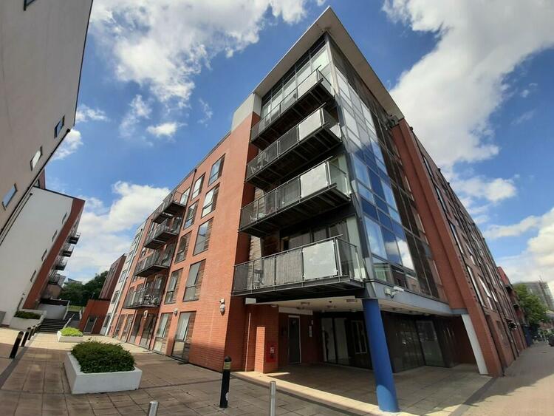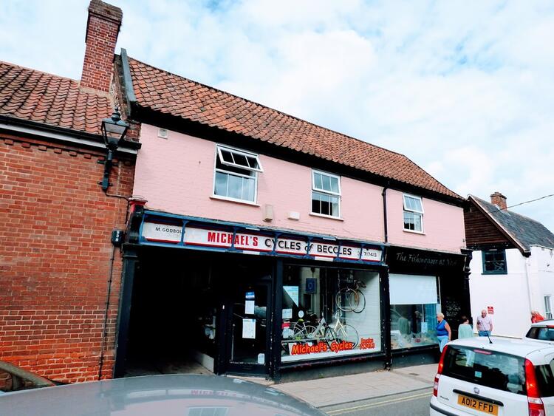Mixed Use
DRAFT DETAILS - An infrequent and exciting opportunity to acquire a mixed commercial/residential property formerly ran as a successful newsagents for many years and with residential accommodation arranged over three floors which lends itself to conversion to a HMO property or flats subject to the usual planning and building regulations. The freehold property is located on a busy arterial road adjacent to Boots Pharmacy and is conveniently positioned for the M1 motorway, Chesterfield, Sheffield and Derby.
In brief the former newsagents consists of a generous sized room measuring 20'8" x 15' with a number of fridges, CCTV and steps leading down through to a basement consisting of a kitchen, separate wc and store room with access out onto the garden. Located further off from the newsagents there are steps leading up to a fitted kitchen and steps down to a lounge with balcony overlooking the garden, two bedrooms off from the lounge along with a wc. To the second floor landing there are three well proportioned bedrooms and a family bathroom. To the basement there is ancillary accommodation currently configured as a two bedroomed flat with off road parking and a generous sized garden with development potential (stpc).
The property is situated in the context of an established residential location along a main arterial road through Holmewood and will surely appeal to local and national investors.
Located from off the pavement of Heath Road with disabled ramp access with roller shutter doors, glazed window display with door and retail area measuring 20'8" x 15' with suspended ceiling with CCTV, a number of open refrigerator displays and with lobby and stairs to basement and to first floor.
Comprises -
7'2" x 8'9".
With an obscure uPVC double glazed window to the side elevation. Affording a low level wc with wash hand basin and extractor fan.
12'10" x 11'7" into chimney recess. With PVC door leading out onto the garden.
With stairs leading to the first floor.
13' x 9'. With uPVC double glazed window to the side elevation and a fully fitted kitchen with built in appliances, plumbing for washing machine, central heating radiator and steps leading down through to the lounge.
18'10" x 8'1". With uPVC double glazed patio door leading out onto the balcony which overlooks the garden and central heating radiator.
With suite in white comprising low level wc, wash hand basin and central heating radiator.
9'2" x 9'2". With uPVC double glazed window and central heating radiator.
10' x 9'5". With uPVC double glazed window and central heating radiator.
With central heating radiator.
15'2" x 9'2". With uPVC double glazed window, fitted wardrobes and central heating radiator.
11'8" x 6'1". With uPVC double glazed window and central heating radiator.
8'10" x 7'10". With uPVC double glazed window and central heating radiator.
12'6" x 5'. With uPVC double glazed window. Fitted with a three piece suite comprising a bath with low level wc, pedestal wash hand basin, central heating radiator and tiling to walls.
Currently configured as a two bedroom flat with -
10'4" x 12'. With uPVC double glazed window, fitted kitchen and central heating radiator.
10'6" x 8'4". With uPVC double glazed window.
7'1" x 5'5". Comprises a shower, low level wc, pedestal wash hand basin and heated towel rail.
9' x 7'4". With uPVC double glazed window.
The rear of the property is access via Old Colliery Lane and to the rear a row of modern built town houses there is a right of way leading to some car standing space and a good sized enclosed garden with development potential subject to the usual planning consents.
Vacant.
Freehold.
Auction Details:
The sale of this property will take place on the stated date by way of Auction Event and is being sold as Unconditional with Fixed Fee.
Binding contracts of sale will be exchanged at the point of sale.
All sales are subject to SDL Property Auctions’ Buyers Terms. Properties located in Scotland will be subject to applicable Scottish law.
Auction Deposit and Fees:
The following deposits and non- refundable auctioneer’s fee apply:
• 10% deposit (subject to a minimum of £5,000)
• Buyer’s Fee of £1,500 inc. VAT
The Buyer’s Fee does not contribute to the purchase price, however it will be taken into account when calculating the Stamp Duty Land Tax for the property (known as Land and Buildings Transaction Tax for properties located in Scotland), because it forms part of the chargeable consideration for the property.
There may be additional fees listed in the Special Conditions of Sale, which will be available to view within the Legal Pack. You must read the Legal Pack carefully before bidding.
Additional Information:
For full details about all auction methods and sale types please refer to the Auction Conduct Guide which can be viewed on the SDL Property Auctions’ home page.
This guide includes details on the auction registration process, your payment obligations and how to view the Legal Pack (and any applicable Home Report for residential Scottish properties).
Guide Price & Reserve
Each property sold is subject to a Reserve Price. The Reserve Price will be within + or – 10% of the Guide Price. The Guide Price is issued solely as a guide so that a buyer can consider whether or not to pursue their interest. A full definition can be found within the Buyers Terms.
