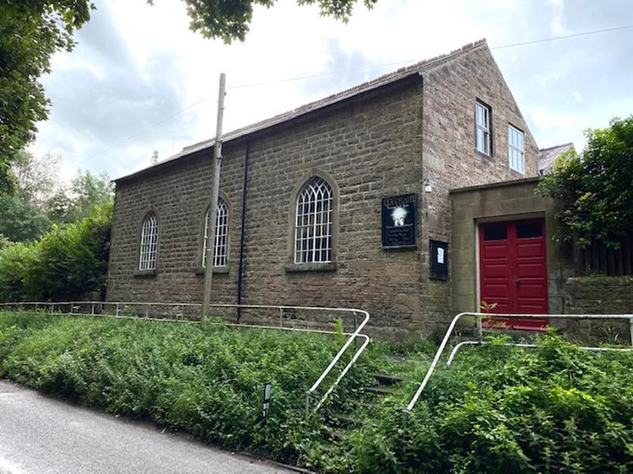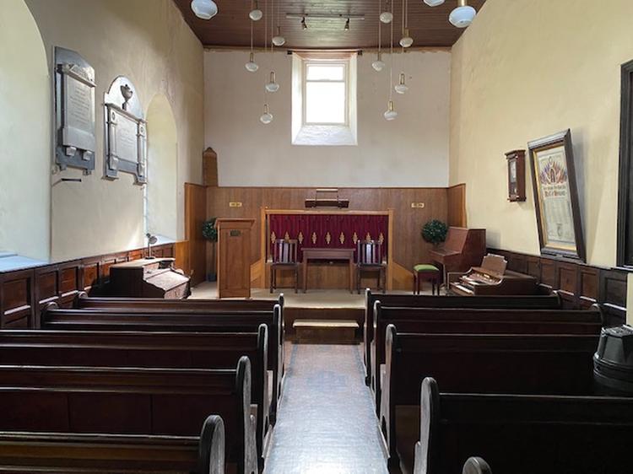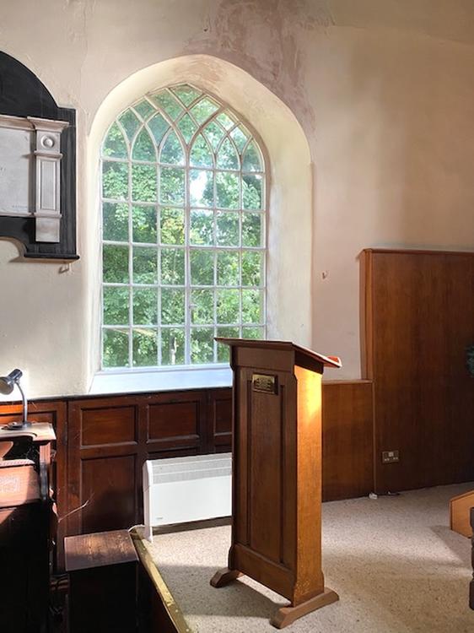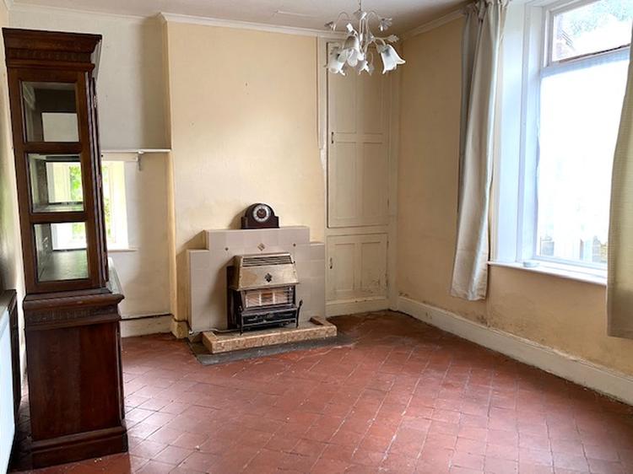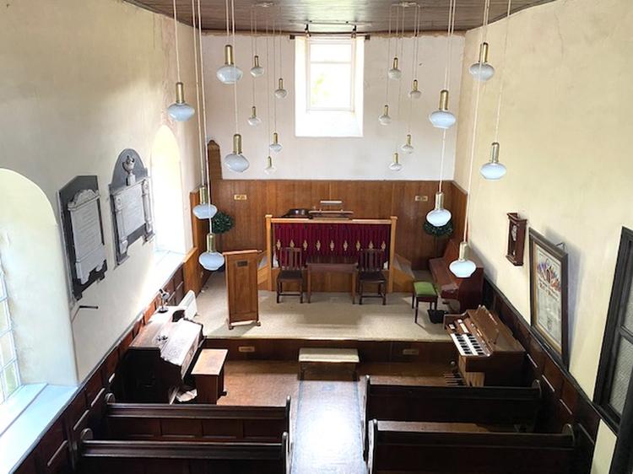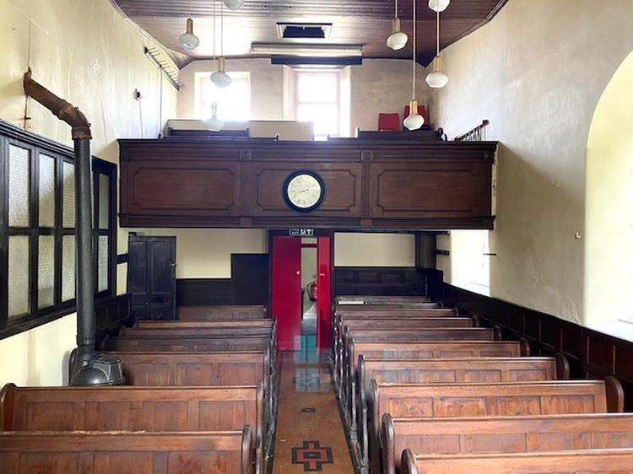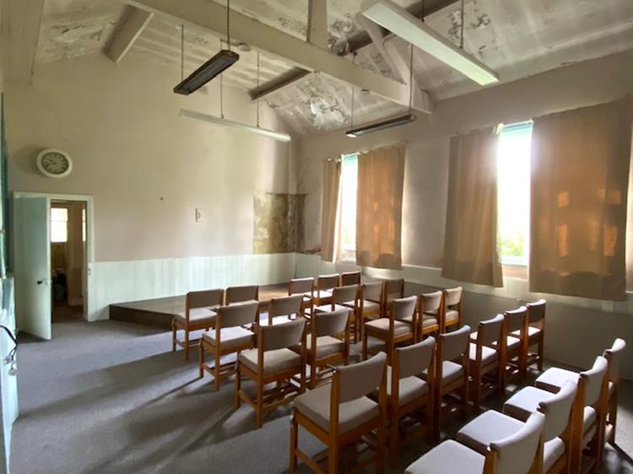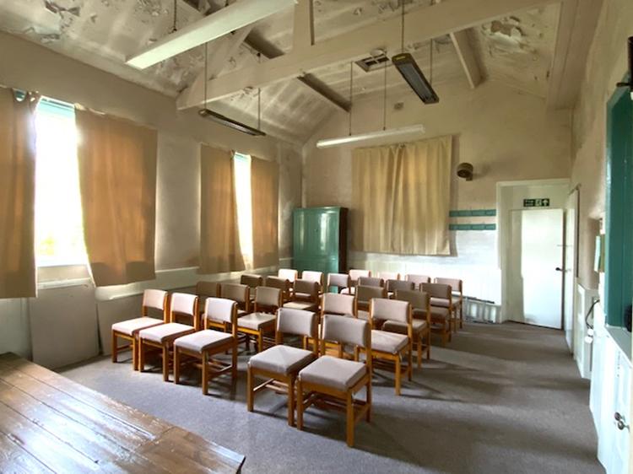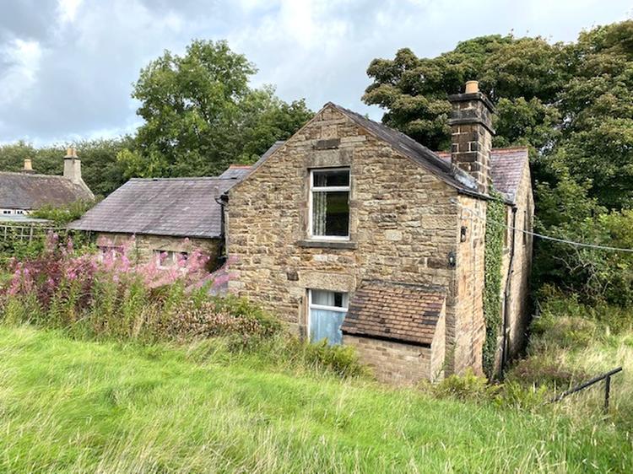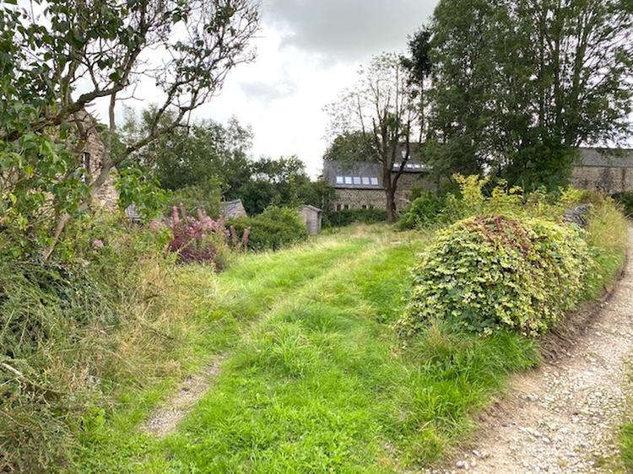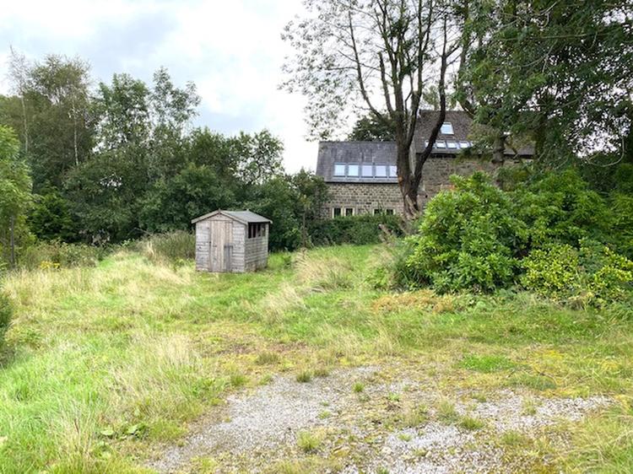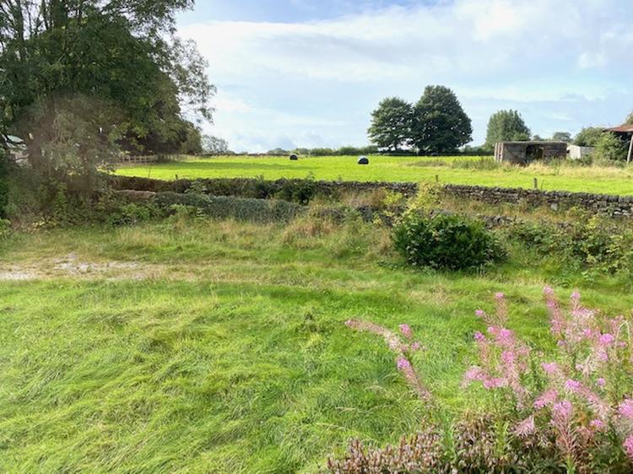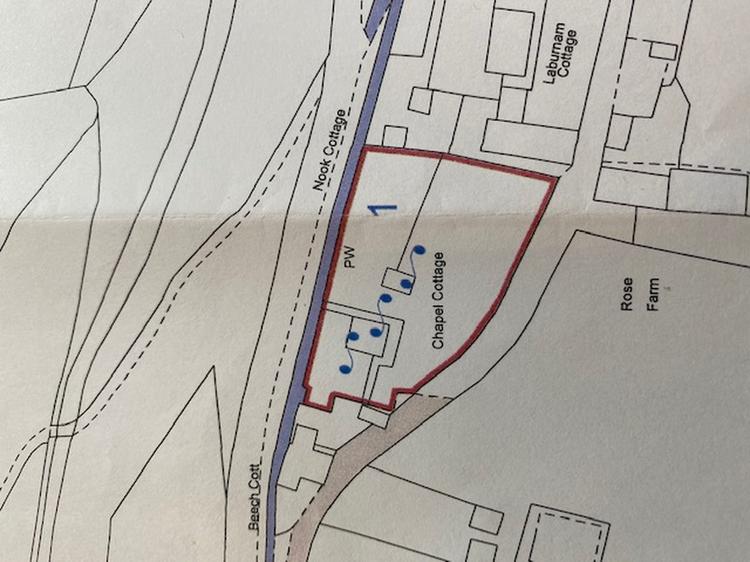Residential Development
Located in an elevated position in a leafy surrounding is an attractive stone built Grade II Listed detached former chapel with an adjoining two bedroomed cottage offering a rare and exciting opportunity to convert to a splendid residential home (stpc). The former chapel was built in 1671 constructed of coarse natural stone beneath a pitched slated roof and has a particularly attractive appearance with its gothic styled windows. In brief it comprises entrance hallway with guest cloakroom, main chapel measuring 43' x 16' with three gothic styled windows, pulpit, balcony, school room measuring 22'10" x 17'8" with vaulted ceiling and access through to the cottage.
The cottage benefits from gas central heating and has a rear entrance porch with passaged hallway and staircase to first floor, lounge, kitchen and pantry. To the first floor there is a galleried style landing with two genuine double bedrooms and a bathroom.
The property sits on an approx 1/4 acre plot with a dry stone surround wall, the garden being mainly lawned with spectacular countryside views. We understand that there is a vehicular right of way to the rear of Beech Cottage that provides access through to the garden and in our opinion there is potential for a separate building plot (stpc).
The property is nestled in this beautiful semi-rural village location within easy reach of Holloway which has a more comprehensive range of amenities including local primary school, recreational ground and post office. We are also led to believe the former chapel has a strong connection with Thomas Nightingale who was a relative of the famous Florence Nightingale.
The sale provides a genuine opportunity for a discerning purchaser looking to acquire a truly unique property offering superb potential and enjoying a most desirable semi-rural location.
Comprising -
Entered by double doors, terrazzo floor covering with inset door mat, cloaks rack, separate cloakrooms and access through to the main chapel and school room.
With three gothic styled windows, the front elevation with deep sills, a further window to the side elevation, high ceilings, pulpit, wooden benches, balcony over.
With vaulted ceiling, exposed trusses, two large windows to the side elevation, fitted cupboards, inset safe and dividing windows through to the main chapel and access through to the adjoining cottage.
Comprising -
With window to side and rear elevation, tiled floor covering.
With red quarry tiled flooring, storage cupboard, central heating radiator and staircase to first floor.
With window to the rear and side elevation, gas fire with tiled surround, fitted cupboard into chimney recess, red quarry tiled floor covering and central heating radiator.
With window to the side, base unit with preparation surface, stainless steel sink and drainer, red quarry tiled floor covering.
With original thrall, window to side, wall mounted combination boiler and shelving.
L-Shaped with central heating radiator.
With window to rear enjoying views, built in wardrobe and central heating radiator.
Please Note: This is an irregular shaped room. With window to side, built in wardrobe and central heating radiator.
With window to side and comprising a panelled bath, low level wc, hand wash basin and central heating radiator.
The property is perched on this delightful elevated position, sits on a broadly rectangular plot measuring approx 1/4 acre with dry stone surround walls, the garden being mainly lawned with outbuilding. Please Note: There is a vehicular right of way accessed via the unadopted road to the rear of Beech Cottage and in turn leads into the grounds of the chapel. In our opinion there is potential for a separate building plot, but interested parties should make their own enquiries of the local planning authority.
The site is sold subject to or with the benefit of any Rights of Way, Wayleaves, Easements, Restrictive Covenants, which may exist whether mentioned in these particulars or not. For further information in relation to these matters please refer to the legal pack.
Freehold.
Auction Details:
The sale of this property will take place on the stated date by way of Auction Event and is being sold as Unconditional with Fixed Fee.
Binding contracts of sale will be exchanged at the point of sale.
All sales are subject to SDL Property Auctions’ Buyers Terms. Properties located in Scotland will be subject to applicable Scottish law.
Auction Deposit and Fees:
The following deposits and non- refundable auctioneer’s fee apply:
• 10% deposit (subject to a minimum of £5,000)
• Buyer’s Fee of £1,500 inc. VAT
The Buyer’s Fee does not contribute to the purchase price, however it will be taken into account when calculating the Stamp Duty Land Tax for the property (known as Land and Buildings Transaction Tax for properties located in Scotland), because it forms part of the chargeable consideration for the property.
There may be additional fees listed in the Special Conditions of Sale, which will be available to view within the Legal Pack. You must read the Legal Pack carefully before bidding.
Additional Information:
For full details about all auction methods and sale types please refer to the Auction Conduct Guide which can be viewed on the SDL Property Auctions’ home page.
This guide includes details on the auction registration process, your payment obligations and how to view the Legal Pack (and any applicable Home Report for residential Scottish properties).
Guide Price & Reserve
Each property sold is subject to a Reserve Price. The Reserve Price will be within + or – 10% of the Guide Price. The Guide Price is issued solely as a guide so that a buyer can consider whether or not to pursue their interest. A full definition can be found within the Buyers Terms.
