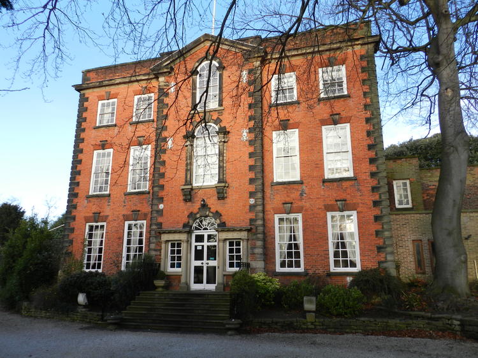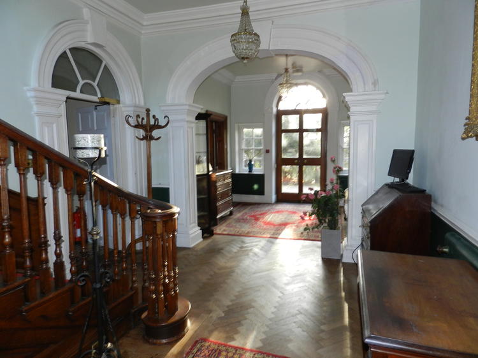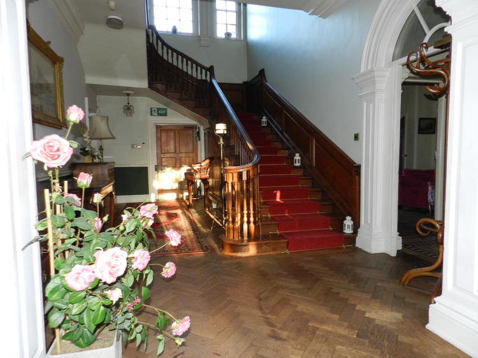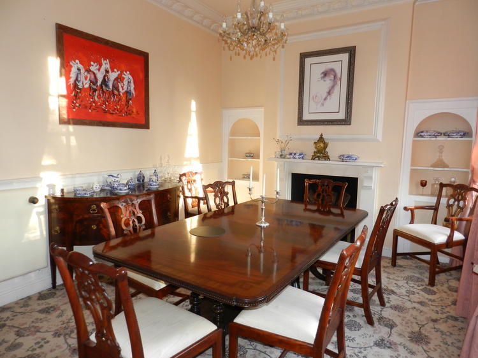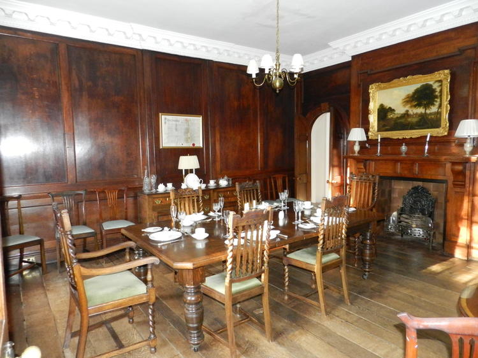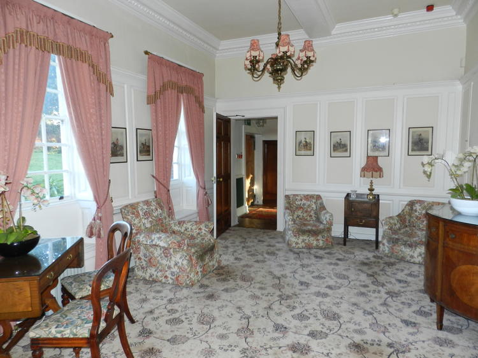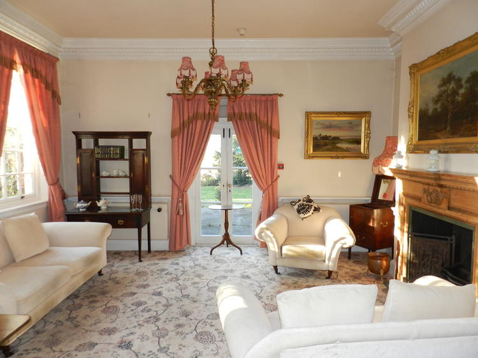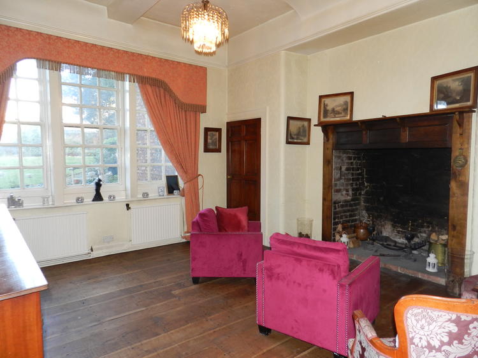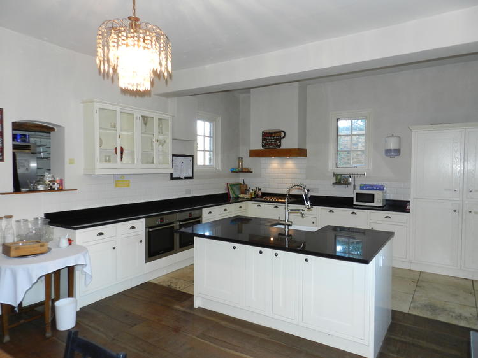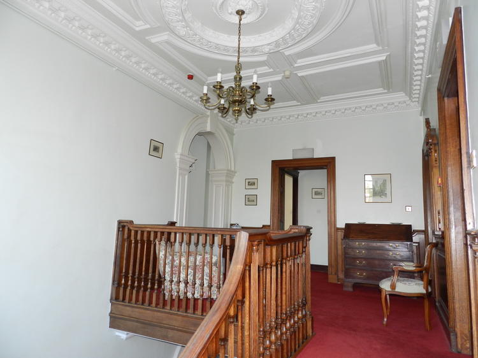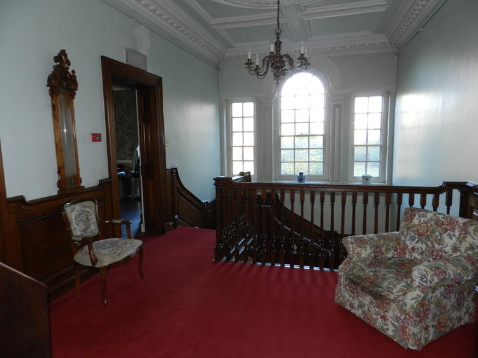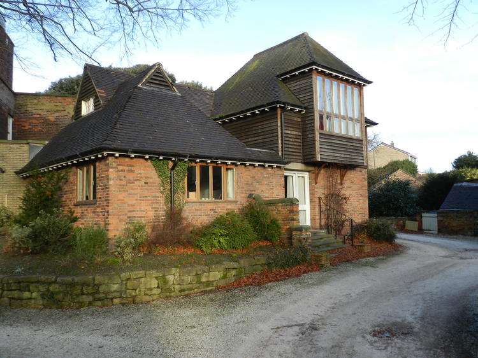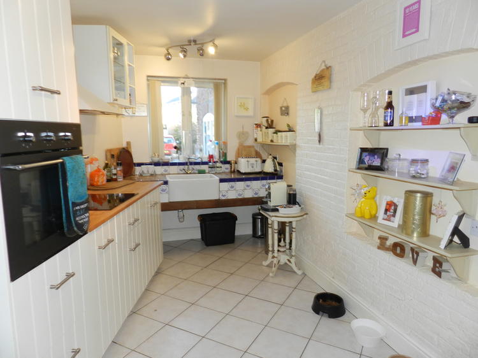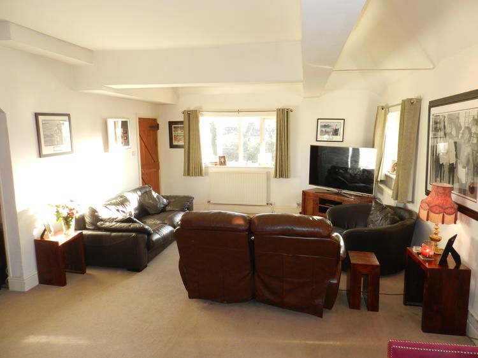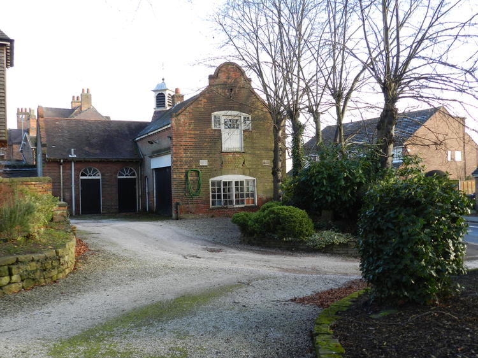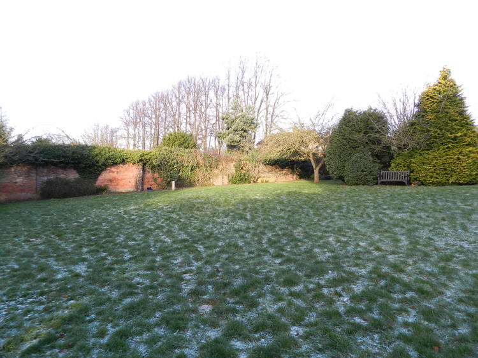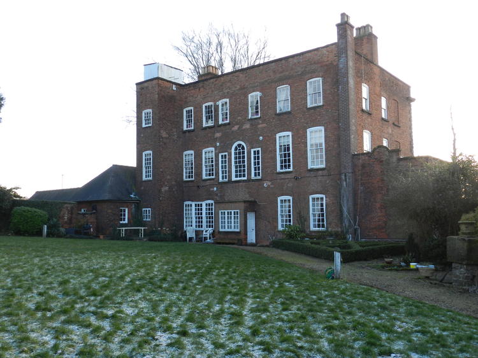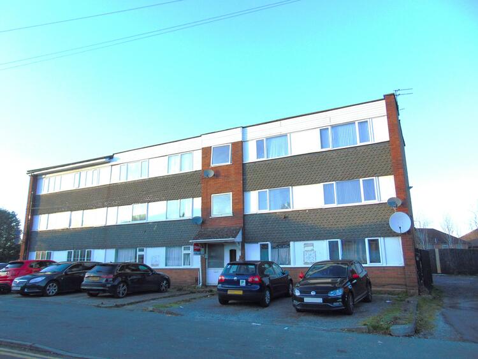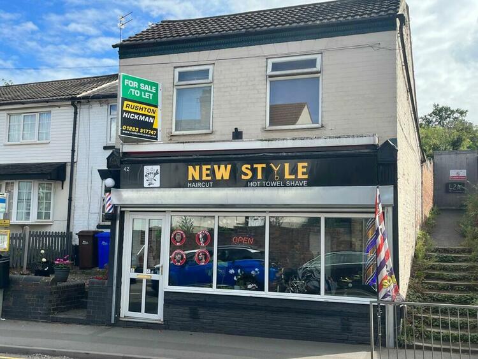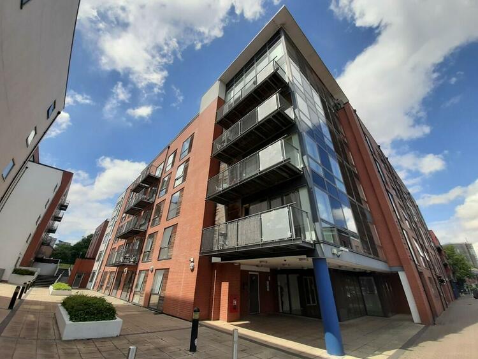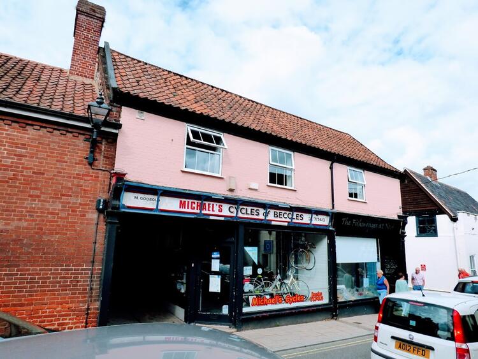Detached house
The homestead is understood to be the oldest of only three houses of a Grade I Listed status in Derby and as such, offers a rare opportunity to acquire a home of elegance and stature, with a fascinating and long history, described by Nikolaus Pevsner in his book Buildings of Derbyshire as “among several good Georgian brick houses”.
The Homestead is a quite magnificent home of an architectural calibre rarely found, and much coveted – internal inspection is highly recommended in order to fully appreciate the generous, beautifully scaled, well proportioned accommodation.
1.10 acres/0.45 hectares (or thereabouts)
The Homestead is a landmark house within the Spondon Conservation area, which was designated in 1975 (subsequently extended in 1986) and based upon the former village of Spondon, which is now surrounded by suburban development.
The Conservation area comprises several buildings of note, including a medieval parish church St. Werburgh, which has a 14th Century tower. The Homestead itself is referenced as one of the finest Georgian buildings in Derbyshire, dating back to 1740 and featuring a central Venetian entrance.
It is understood that Spondon has, in the past, been awarded as winner of the Britain in Bloom competition and is once again competing for this prestigious recognition, which reflects a sense of pride in the local community environment.
All mains services are connected. Gas fired central heating circulating to radiators. BT telephone service. The property also benefits from a full commercial self closing fire door system and a category five internal wired alarm system with internal telephone exchange.
Please note that none of the mains/service connections or appliance installations/appliances have been tested by the selling agents and no warranties are given or implied.
Derby City Council, Saxon House, Heritage Gate, Friary Street, Derby DE1 1AN – telephone 01332 293111
A sweeping stone stepped formal external entrance with wrought iron balustrading offers an impressive formal entrance to this fine Georgian house.
A remarkable main entrance hall of beautiful proportions and exquisite period design which immediately indicates the scale and proportion of this rather special house.
Herringbone oak block flooring. Beautiful glazed entrance door with Georgian over transom fanlight. Corniced ceiling.
A decorative central feature archway connects through to the rear hall and stairwell. There is an elegant solid oak cantilevered staircase rising in three flights to the main central landing gallery above. Feature doorway with arched fan light surround connecting to side hall.
A comfortable sitting room featuring an elegant period open fireplace with a reeded cast iron fireback and recessed shelved arched display alcoves to each side. Ornamental ceiling cornice. Two deep sash windows with original working shutters, incorporating window seats. Striking oak panelled raised and fielded doorway returning to the main hall.
Concealed behind the left hand fireplace alcove, there is a private access to the basement wine cellarage.
An exquisite formal dining room being fully oak panelled with two deep sash windows with original working shutters to the main elevation, incorporating window seating. Striking oak fireplace surround set to a tiled hearth. Recessed arched profile glassware and china cupboard. Internal arched doorway connecting through double doors to the rear drawing room. Highly decorative ceiling cornice and planked oak flooring.
Striking period wall panelling, double doorway returning to the formal dining room and recessed cocktail cupboard. Two deep sash windows to walled garden aspect. Wide square arched opening connecting to:
The focal point of the room is an open fireplace in the Adam Style with a reeded cast iron fireback and original Adam pattern Georgian fire surround. French doors connecting to the sun terrace. Two large sash windows. Decorative egg and dart design ceiling cornice.
In practice, the drawing room and sitting room described above form one large interconnecting room, ideal for special family occasions and entertaining on a larger scale.
A comfortable informal room of appreciable character, featuring a striking inglenook design open fireplace. Polished oak planked flooring. Useful shelved walk-in understairs storage closet. Triple sash window to rear wall garden aspect.
A high grade living kitchen arrangement featuring a Shaker style kitchen area, central breakfast/dining area and an informal sitting room, described as follows:
Fitted range of Shaker style units arranged in an L-shaped formation with matching granite topped culinary island, incorporating two Bosch oven/grills, five ring gas hob with extraction canopy above, two fridges, freezer and microwave oven cupboard. Striking limestone flooring.
Having a wide gauge planked hardwood flooring and sash windows to the garden courtyard aspect.
A recess area from the kitchen has a connecting doorway to the sitting room/day room and a separate doorway to:
Minton tiled floor. Tiled shelving.
A doorway from the kitchen connects to:
In practical terms, the side hall connects the main hall with the kitchen and secondary day to day entrance to the house. Secondary two flight staircase rising to upper secondary landing annexe, and rising in turn above to the second floor level. The side hall also gives access to the coach house annex and useful basement cellarage/home office arrangement.
This useful suite of rooms at basement level comprises:
Main Room 21’9” x 11’6” (6.60m x 3.50m)
Ante Room 15’9” x 7’ (4.80m x 2.15m)
Wine Cellar 14’9” x 9’ (4.50m x 2.75m)
Set up to facilitate a home office arrangement, with light and power facility and Category 5 multipoint LAN.
Beautiful coffered ceiling with detailed ornamentation including a circular central chandelier frieze with deep ceiling cornice. Striking Venetian style rear elevation three section window casement. Remarkable original three flight solid oak cantilevered open staircase. Mellow oak wall panelling to chair rail height. Series of six panel solid oak period doors of a raised and fielded finish, lending an air of distinction and quality to the landing.
A striking internal archway connects to the secondary side landing annex and secondary staircase which rises to the upper second floor bedroom accommodation.
The principal bedroom suites on the first floor are described as follows:
Three sash windows offering attractive walled garden aspects. Chair rail, picture rail and high corniced ceiling.
Traditional white suite, panelled bath with side mixer tap and shower above, pedestal wash hand basin and a low level wc. Chrome heated towel rail. Integral wardrobe closet.
Useful enclosed walk-in wardrobe – storage closet and doorway connecting to:
A striking bedroom with panelled walls surmounted by a detailed ceiling cornice. Two sash windows to main elevation, incorporating window seats. Arched doorway opening to recessed single wardrobe closet.
Traditional white suite comprising a panelled bath with shower above, pedestal wash hand and a low level wc. Chrome heated towel rail.
Two recessed wardrobe closets. Two sash windows to main elevation with window seats. High corniced ceiling.
Traditional white suite comprising a panelled bath with shower above, pedestal wash hand basin and a low level wc. Deep sash window to main elevation incorporating window seating. Chrome heated towel rail.
Striking ornamental period fireplace with decorative cast iron and tiled inlay. Two sash windows incorporating window seats to rear walled garden aspect. High corniced ceiling and picture rail. Dado wall panelling. Recessed single wardrobe closet.
Fitted traditional white suite comprising a panelled bath with shower above, pedestal wash hand basin and a low level wc.
Having a two flight staircase rising from the ground floor, and rising in two further floors through to the second floor accommodation.
A useful first floor laundry room having plumbing for automatic washing machine and extensive fitted open linen shelving. Large enclosed airing cupboard housing twin lagged hot water cylinders with circulated domestic hot water. Fitted gas fired boiler unit contributing towards the domestic hot water.
Stepped ladder staircase access to the main external roof, providing easy access to the parapets and valleys for general maintenance; there are remarkable far reaching views from the main roof.
Decorative ornamental fireplace with a William Morris style ornamentation. Recessed single wardrobe closet. Two main elevation sash windows – far reaching views.
Traditional white suite comprising a panelled bath with shower above, pedestal wash hand basin and a low level wc. Chrome heated towel rail.
Two sash window casements to rear walled garden aspect. Striking period fireplace with decorative cast iron hob grate. Enclosed tank/cylinder cupboard, also housing a gas fired boiler unit contributing towards the domestic hot water and central heating systems at the upper floor level.
Three quarter wall tiling. Fitted traditional white suite comprising a panelled bath with shower above, pedestal wash hand basin and a low level wc.
Two sash windows to rear walled garden aspect. Entrance recess/fitted double wardrobe closet.
Fitted traditional white suite comprising a panelled bath with shower above, pedestal wash hand basin and a low level wc. Chrome heated towel rail.
Three sash windows offering attractive walled garden aspects and far reaching views.
Traditional white suite comprising a fitted panelled bath with shower above, pedestal wash hand basin and a low level wc. Chrome heated towel rail.
Two sash windows to main elevation, offering far reaching views.
Walk through recess with double wardrobe closet connecting to:
Fitted traditional white suite comprising a panelled bath with shower above, pedestal wash hand basin and a low level wc.
The property benefits from a four bedroomed self-contained annex which connects internally to the main house through the side hall. The annex is considered ideal for living in staff, extended guest accommodation or perhaps as an enlarged home office arrangement, and offers the following accommodation:
Freehold. Vacant possession upon completion.
Auction Details:
The sale of this property will take place on the stated date by way of Auction Event and is being sold as Unconditional with Fixed Fee.
Binding contracts of sale will be exchanged at the point of sale.
All sales are subject to SDL Property Auctions’ Buyers Terms. Properties located in Scotland will be subject to applicable Scottish law.
Auction Deposit and Fees:
The following deposits and non- refundable auctioneer’s fee apply:
• 10% deposit (subject to a minimum of £5,000)
• Buyer’s Fee of £1,500 inc. VAT
The Buyer’s Fee does not contribute to the purchase price, however it will be taken into account when calculating the Stamp Duty Land Tax for the property (known as Land and Buildings Transaction Tax for properties located in Scotland), because it forms part of the chargeable consideration for the property.
There may be additional fees listed in the Special Conditions of Sale, which will be available to view within the Legal Pack. You must read the Legal Pack carefully before bidding.
Additional Information:
For full details about all auction methods and sale types please refer to the Auction Conduct Guide which can be viewed on the SDL Property Auctions’ home page.
This guide includes details on the auction registration process, your payment obligations and how to view the Legal Pack (and any applicable Home Report for residential Scottish properties).
Guide Price & Reserve
Each property sold is subject to a Reserve Price. The Reserve Price will be within + or – 10% of the Guide Price. The Guide Price is issued solely as a guide so that a buyer can consider whether or not to pursue their interest. A full definition can be found within the Buyers Terms.
