Detached house
DRAFT DETAILS Three bedroomed detached house which has been recently refurbished to a high standard. The property offers spacious living accomodation, neutral decor with modern fixtures and fittings. Benefiting from open plan kitchen diner with patio doors leading to rear garden, solar panels, gas central heating and upvc double glazing. The property is situated in a popular location close to amenities and the local tram station providing easy access to Nottingham City centre.
The accommodation briefly comprises:
Entered by upvc double glazed door, access to ground floor wc, cupboard housing solar panel meters.
Comprising low level wc, pedestal wash hand basin with mixer tap, chrome effect heated towel rail.
5.89m x 3.53m
Fitted with a range of wall and base units with roll edge work surfaces over, tiled splash backs, stainless steel sink and drainer. Built-in gas hob with extractor over, built-in single oven, integrated dishwasher, space and plumbing for washing machine, space for fridge freezer. Upvc double glazed window to rear aspect and upvc double glazed french doors leading to rear garden.
6.17m x 3.43m
With upvc double glazed window to front aspect.
With upvc double glazed window to side aspect.
3.73m x 2.64m
With upvc double glazed window to rear aspect, radiator.
1.65m x 1.55m
With three piece suite comprising shower cubicle with electric shower, pedestal wash hand basin with mixer tap, low level wc, chrome effect towel rail, tiled floor, part tiled walls and obscure upvc double glazed window to rear aspect.
3.23m x 2.90m
With upvc double glazed window to front aspect and radiator.
3.53m x 1.88m
With upvc double glazed window to front aspect and radiator.
With three piece suite comprising 'P' shaped bath with mixer tap and shower over, pedestal wash hand basin with mixer tap, low level wc. Chrome towel rail and obscure upvc double glazed window to side aspect
Driveway to front. Rear garden.
Freehold. Vacant possession upon completion.
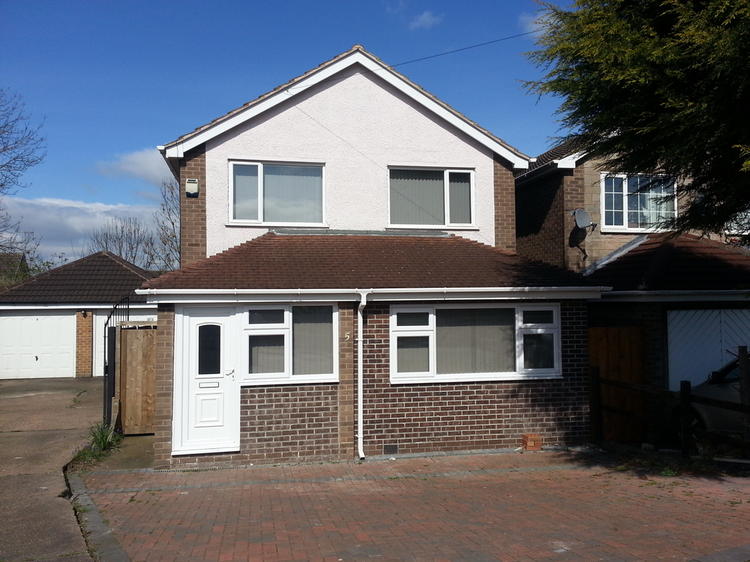
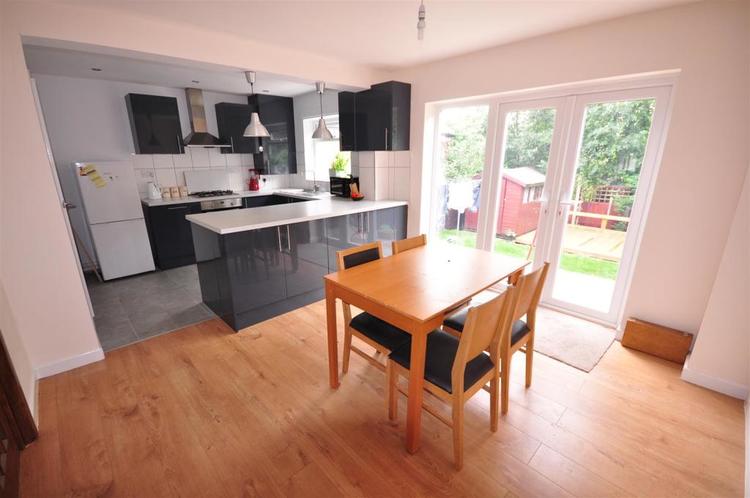
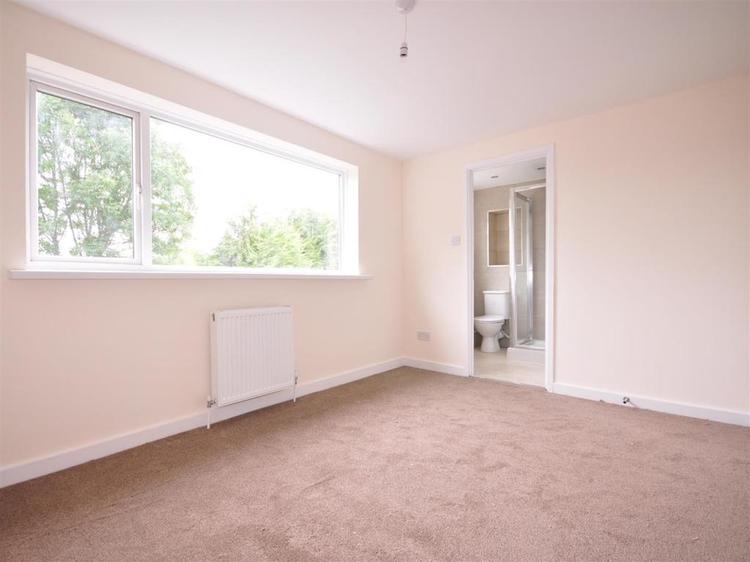
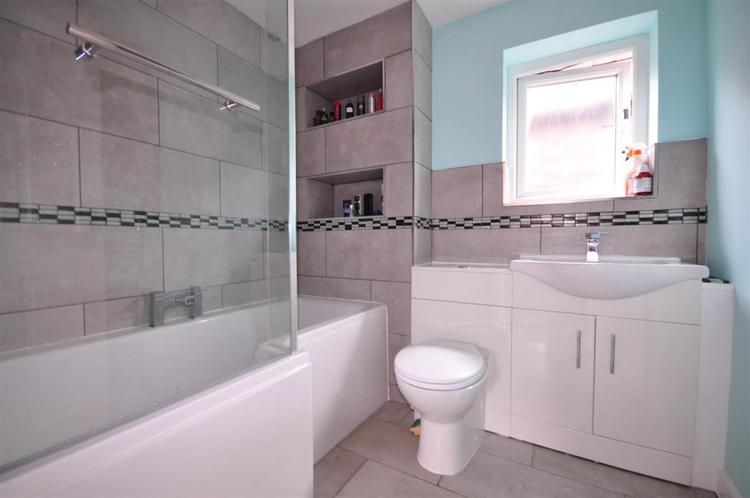
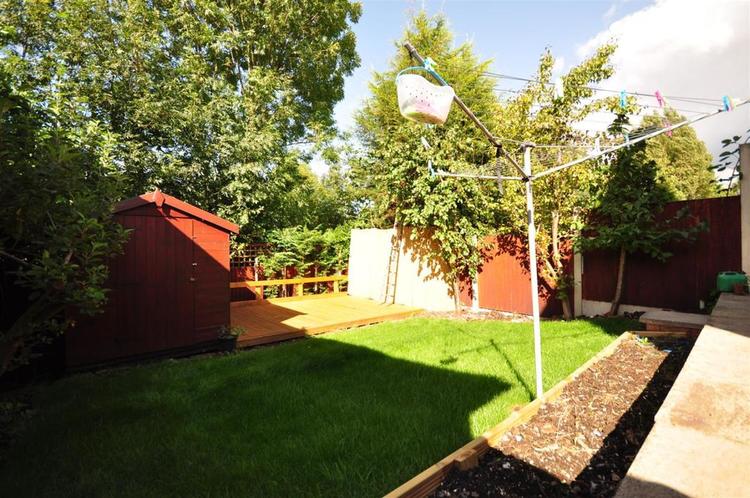


.png)

