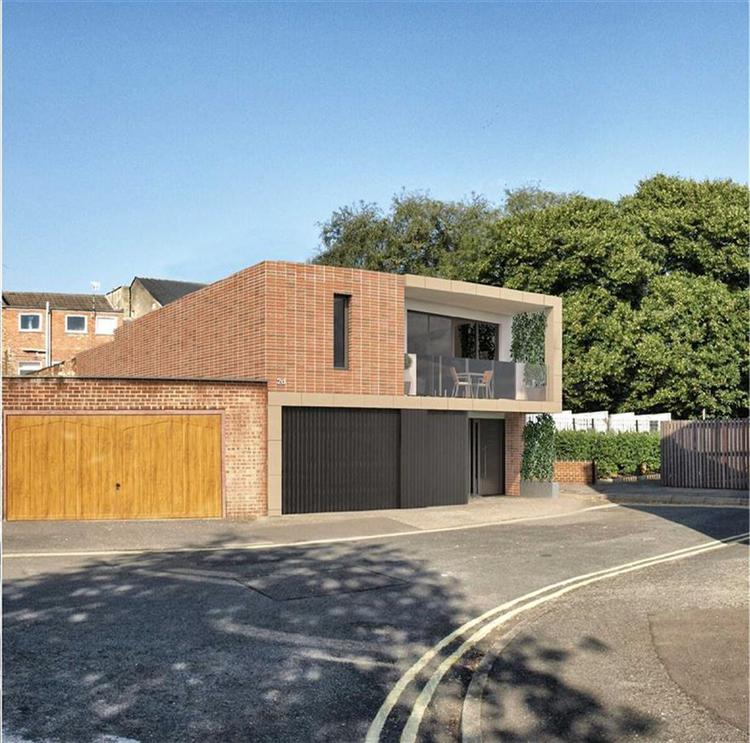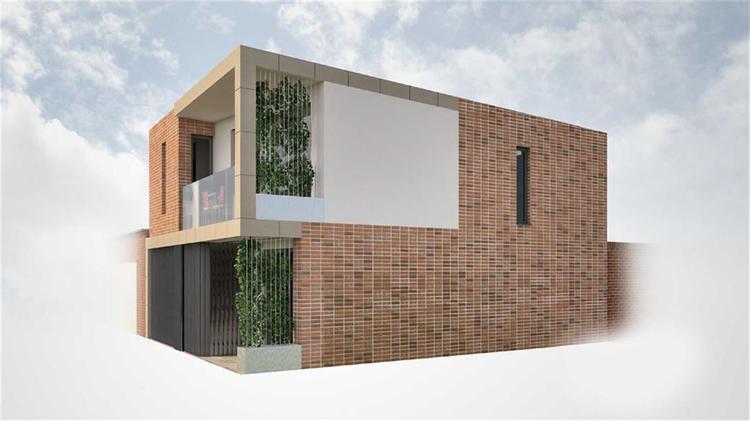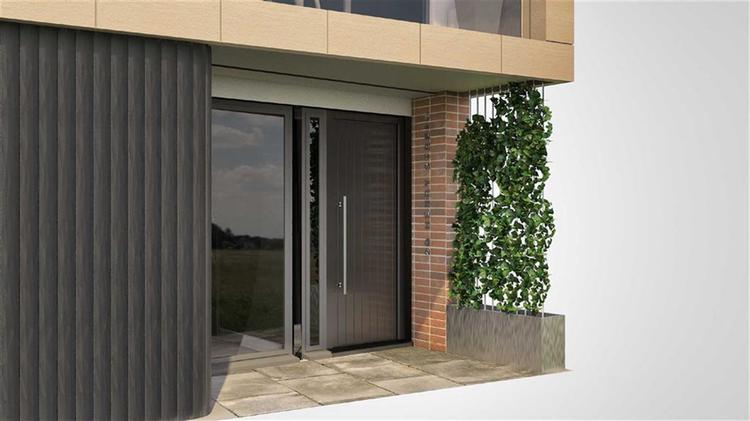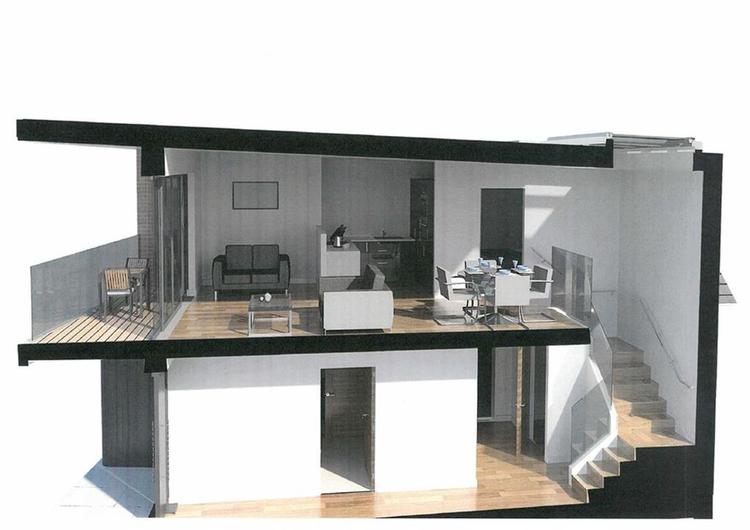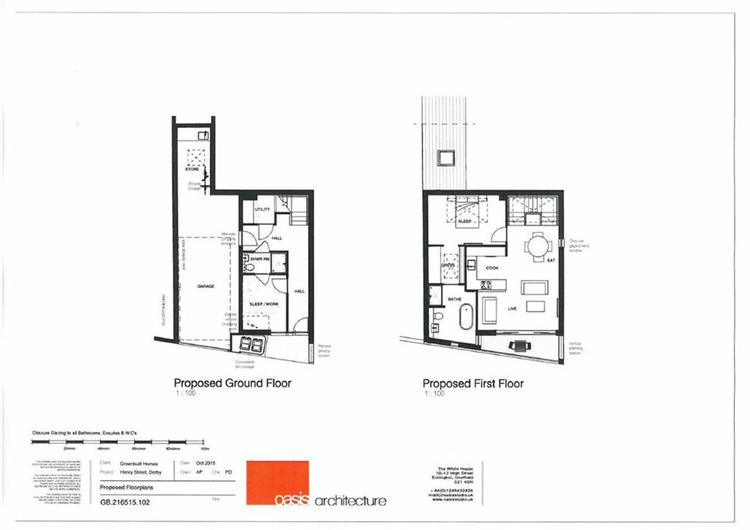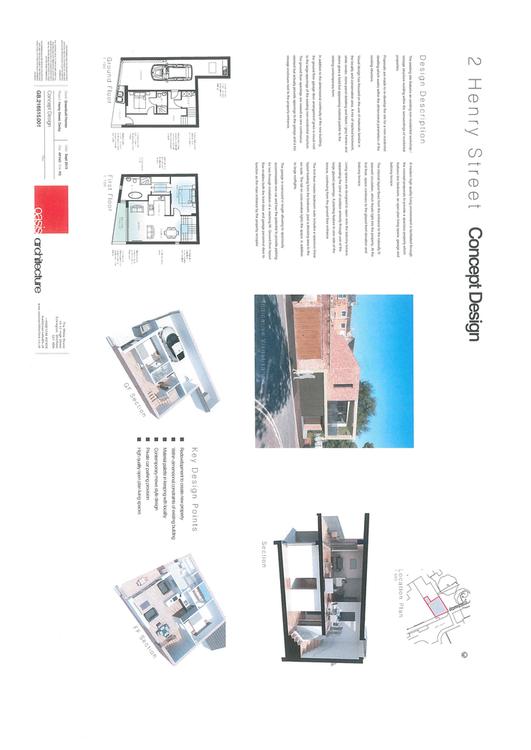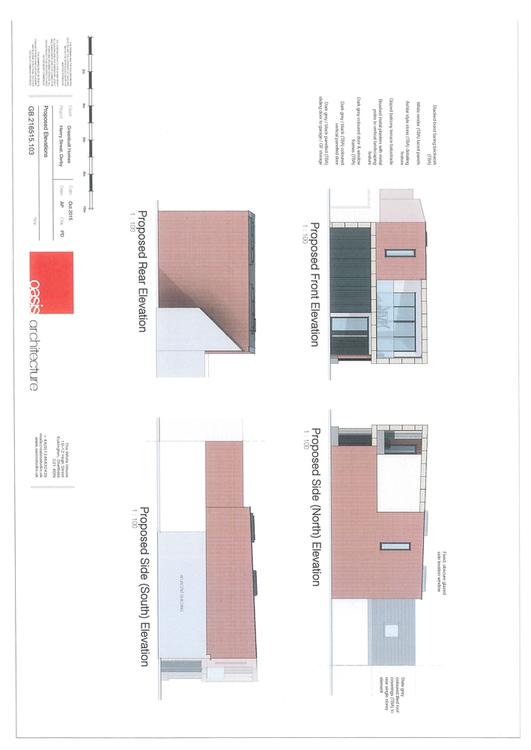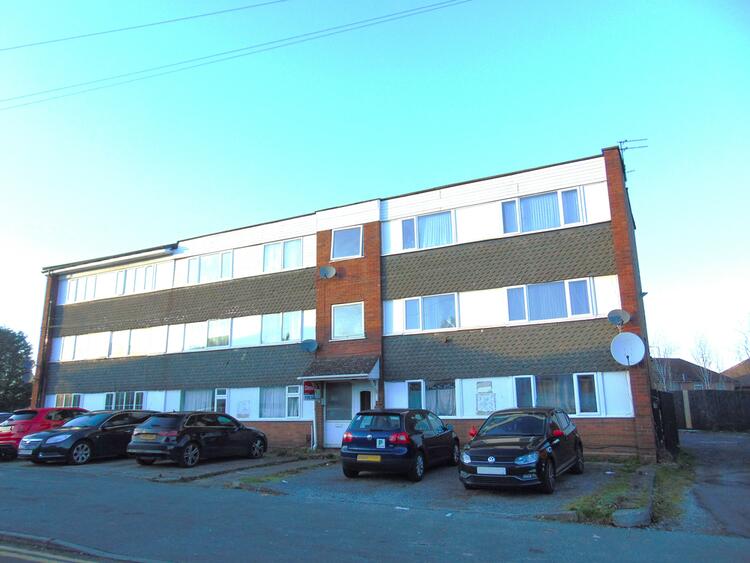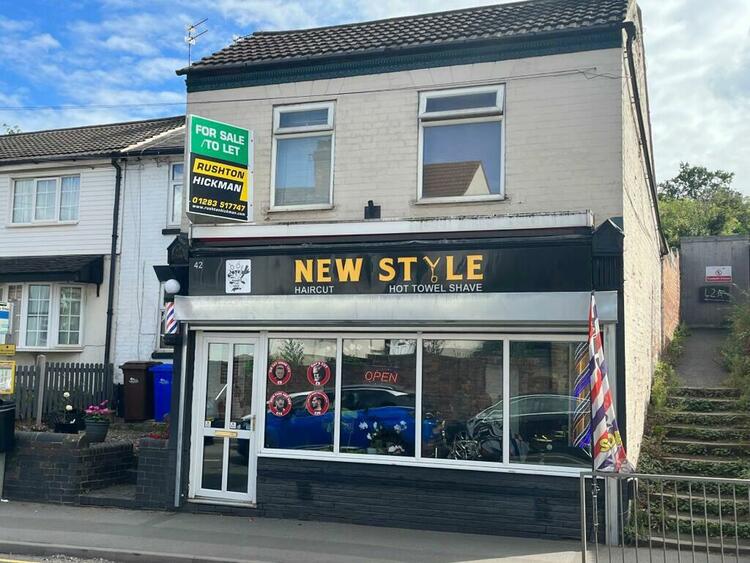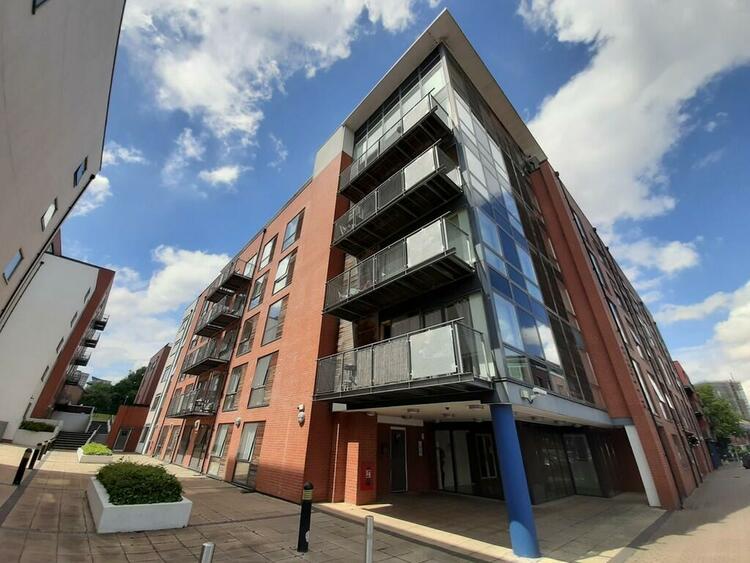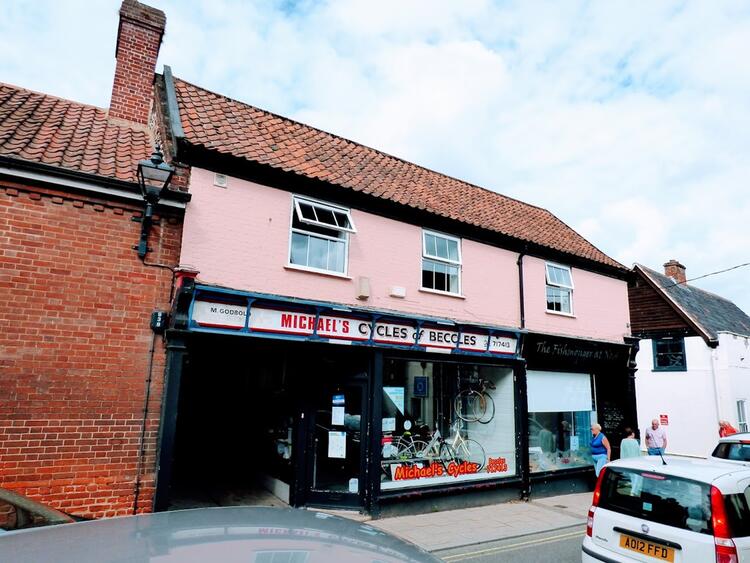Plot
A unique and rare opportunity to acquire an eye-catching single building plot with planning permission granted (reference DER/11/15/01351) for a contemporary designed two double bedroomed residence offering very appealing and open plan living accommodation with feature balcony.
In accordance with the approved plans, the stunning layout would consist of –
On the ground floor entrance hall, double bedroom, en-suite shower room and separate utility room. The first floor landing leads to an plan living dining kitchen with patio doors opening out onto the front balcony, master bedroom with dressing room and luxury en-suite bathroom. Further to the ground floor accommodation and particular feature is the larger then average integral garage measuring 28’2” x 12’11” and also with a useful bin storage area. Excellent investment opportunity.
The proposed development is close to the newly approved housing scheme on Edward Street and King Street of 49 apartments and town houses.
Having internal door to the:
With patio doors opening onto the front balcony.
Comprising:
From Derby City centre, proceed north along Duffield Road (A6) and the Five Lamp traffic lights, return back towards Derby City centre, turning left onto Edward Street and left into Henry Street. The site can be located on the left hand side as identified by our auction for sale board.
We are informed by the seller that there is a direct drainage connection on site to the main sewers and utilities can be found in the footpath directly fronting the site boundary.
Freehold. Vacant possession on completion.
Freehold. Vacant possession upon completion.
