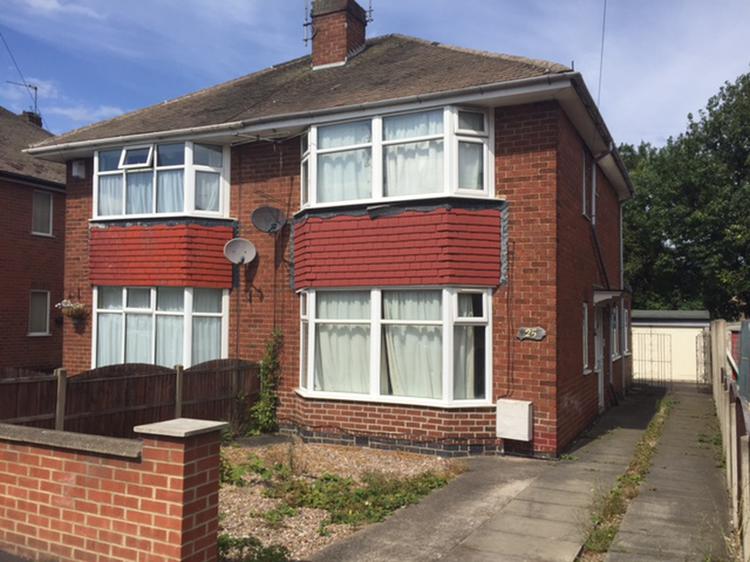Semi-detached house
Representing excellent value for money is a well appointed and extended two double bedroomed traditionally built semi-detached house situated in a very popular and established residential location. The property is in need of minor cosmetic improvement however has the benefit of sealed unit uPVC double glazing, gas central heating and consists of side entrance hall, lounge with bay window, separate dining room with utility and opening through to a modern fitted kitchen. To the first floor landing there are two good sized double bedrooms and a bathroom with three piece suite in white with shower. Outside the property is set back from the road behind a brick built low level wall with low maintenance fore garden and an adjacent driveway leads to the large detached garage and rear garden.
The suburb of Sunnyhill is a highly sought after location situated within easy reach of Derby’s inner ringroad which has several retail parks and easy access onto the A38 and the City centre.
Entered by a PVC door side, sealed unit double glazed window in uPVC frame to the side elevation, coving to ceiling, central heating radiator and staircase to first floor.
With sealed unit double glazed windows in uPVC frames to the front and side elevations, gas fire incorporating a coal living flame effect with marble back and hearth, wood surround and mantle, television aerial lead and central heating radiator.
With woodgrain effect laminate floor covering, feature open fireplace, central heating radiator and opening through to the kitchen.
With sealed unit obscure double glazed window in uPVC frame to the side elevation, plumbing for automatic washing machine and wall mounted Worcester combination boiler.
With sealed unit double glazed windows in uPVC frames to the rear and side elevations and door to side. The modern fitted kitchen comprises a range of wall mounted cupboards with matching base units, drawers, preparation surface, sink and drainer. There is a cooker point and central heating radiator.
With loft access and central heating radiator.
With sealed unit double glazed windows in uPVC frames to the front and side elevations, television aerial lead and central heating radiator.
With sealed unit double glazed window in uPVC frame to rear elevation and central heating radiator.
With sealed unit obscure double glazed window in uPVC frame to the rear elevation. Well equipped three piece bathroom suite comprises a curved panelled bath with shower unit over and glazed shower screen, low level wc, pedestal wash hand basin, complementary tiling to the walls and laddered heated towel rail.
The property is set back from the road behind a brick built low level wall with low maintenance fore garden and an adjacent driveway leads to the larger than average detached garage. To the rear of the property there is an enclosed garden.
We feel that there is potential for an extension subject to the usual planning consents.
Proceeding our of Derby along Burton Road (A5250), at the traffic lights for Derby’s inner ringroad turn left into Warwick Avenue (A5111) and at the first traffic island turn right onto Stenson Road. Continue for approximately half a mile or so, eventually turning left onto Sunnyhill Avenue, first left onto Stenson Avenue and the property will be located on the left hand side as clearly denoted by our auction for sale board.
Freehold. Vacant possession on completion.
Freehold. Vacant possession upon completion.







