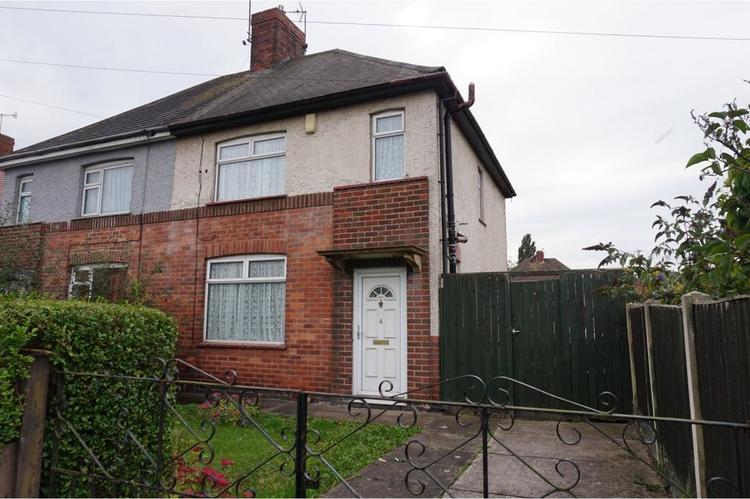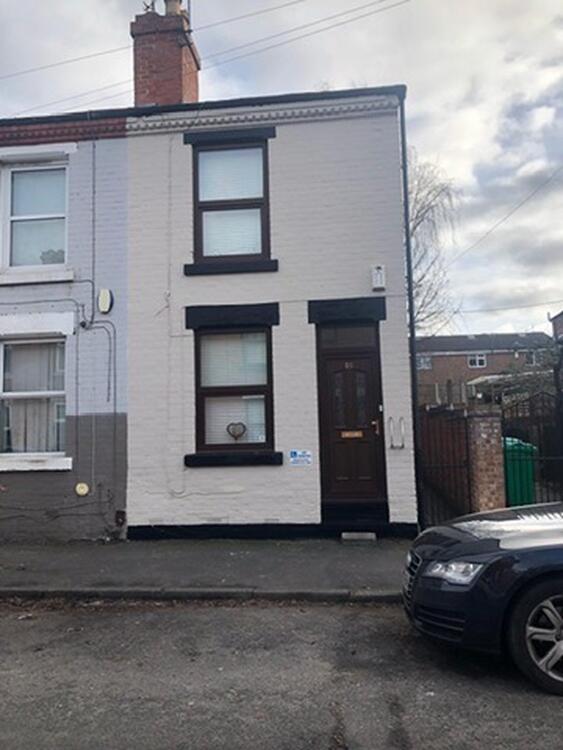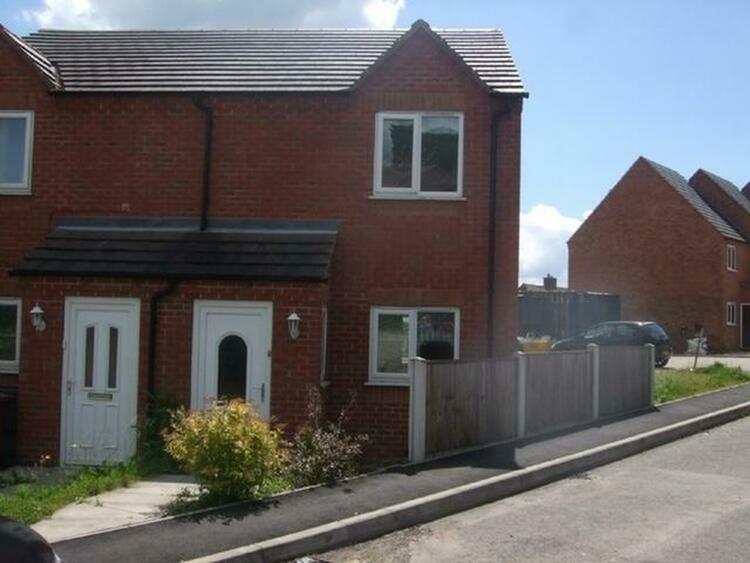Semi-detached house
A three bedroomed semi-detached property benefitting from gas central heating and uPVC double glazing, but otherwise requiring some modernisation. Gardens to front and rear with driveway providing off road parking.
UPVC double glazed door to front, uPVC double glazed window to side, telephone point, stairs to first floor, radiator.
13'5" max (11'11" min) x 12'11". UPVC double glazed window to front, coal effect gas fire with tiled surround, TV point, radiator.
13'11" x 8'10". UPVC double glazed window to rear, uPVC double glazed door to side, fitted with a range of eye and base level units with work surface over, stainless steel sink and drainer, four ring gas hob with extractor over, plumbing for washing machine, space for tumble dryer, tiled splash back, laminate flooring, radiator.
UPVC double glazed window to side, low level wc, wash hand basin, vinyl flooring, tiled splash back.
UPVC double glazed window to side, tiled floor, space for fridge/freezer.
UPVC double glazed window to side, access to loft space.
9'7" x 8'11". UPVC double glazed window to front, TV point, radiator.
12'4" x 7'10". UPVC double glazed window to rear, airing cupboard housing combination boiler, radiator.
8'9" x 8'6". UPVC double glazed window to rear, radiator.
UPVC double glazed window to front, fully tiled walls and floor with walk in shower with electric power shower over, low level wc, pedestal wash hand basin, radiator.
Laid to lawn with mature shrub and hedge borders, gated driveway providing off road parking.
Mainly laid to lawn with mature shrub and plant beds, two wooden sheds, greenhouse, outside tap, security lighting, gate providing access to front.
Freehold. Vacant possession upon completion.




