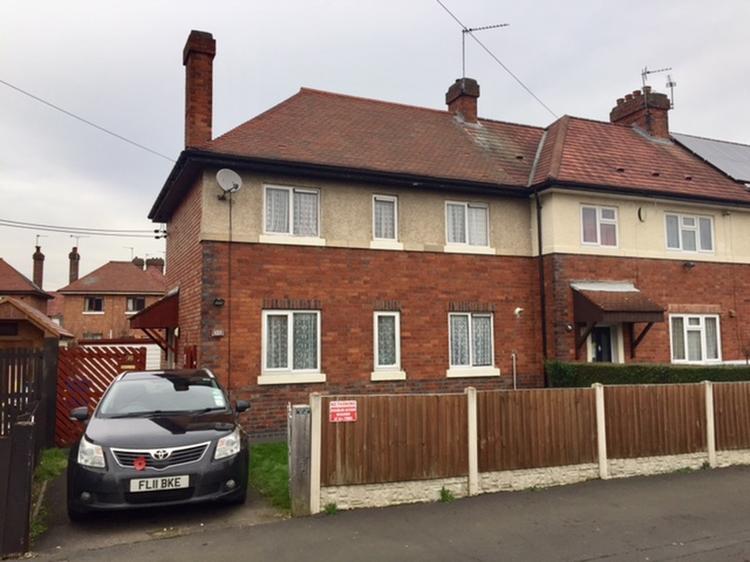End of terrace house
A particularly well located double fronted three bedroomed end-terraced property which is conveniently positioned for Alvaston shopping centre, Pride Park and the A52. Constructed of traditional brick beneath a pitched tiled roof, the well proportioned living accommodation has the benefit of part double glazing and mostly gas central heating and consists of front sitting room, 18’8” in length kitchen diner and lean-to. To the first floor landing there are three bedrooms, potential for loft conversion (stpc) and bathroom. The property is set well back from the road behind a deep fore garden with an adjacent driveway leading to a single detached garage. To the rear there is a good sized enclosed garden offering potential for an extension subject to usual planning consents.
The property occupies a popular and convenient location being well positioned for local road networks, regular bus service, local primary and second schools and a short commute to the City centre. Excellent investment opportunity.
Entered by a PVC door to side, recessed cloaks space. Storage heater, useful understair storage cupboard, double central heating radiator and staircase to first floor.
Affording a low level wc, wall mounted wash hand basin and window to rear elevation.
With sealed unit double glazed window in uPVC frame to the front elevation, feature fireplace, double central heating radiator.
With sealed unit double glazed window in uPVC frame to the front elevation and window to rear. The fitted kitchen comprises a range of wall mounted cupboards with base units, drawers, preparation surface, stainless steel sink and drainer and splashback tiling. There is a cooker point, plumbing for washing machine, space for fridge freezer and wall mounted Vaillant boiler. Access to timber framed lean-to.
With window to rear and loft access. We feel there is potential for a loft conversion subject to the usual planning consents.
With two windows to front elevation and central heating radiator.
With window to front elevation, floor-to-ceiling fitted wardrobe and central heating radiator.
With window to rear elevation.
With window to rear elevation, disabled shower, low level wc, pedestal wash hand basin and wall mounted Dimplex heater.
The property is set back from the road behind a timber panelled fence with concrete posts, fore garden which is mainly laid to lawn with an adjacent driveway with decorative wrought iron gates, timber half way gates provide further access onto a Single Detached Garage with up and over door. To the rear there is an attached coal store, patio area with cold water tap supply, the garden being mainly laid to lawn with centre path, timber panelled fencing with concrete posts. We feel there is potential for an extension (subject to the usual planning consents).
Proceeding out of Derby City Centre along London Road (A6) passing the Railway Technical Centre and at the first traffic island for Pride Park continue straight on heading towards Alvaston. At Alvaston Shopping Centre continue over the first traffic island and at the next traffic island turn right onto Harvey Road (A5111), take your third turning right into Neilson Street, first right onto Booth Street and the property will be identified by our auction for sale board.
Freehold. Vacant possession upon completion.





