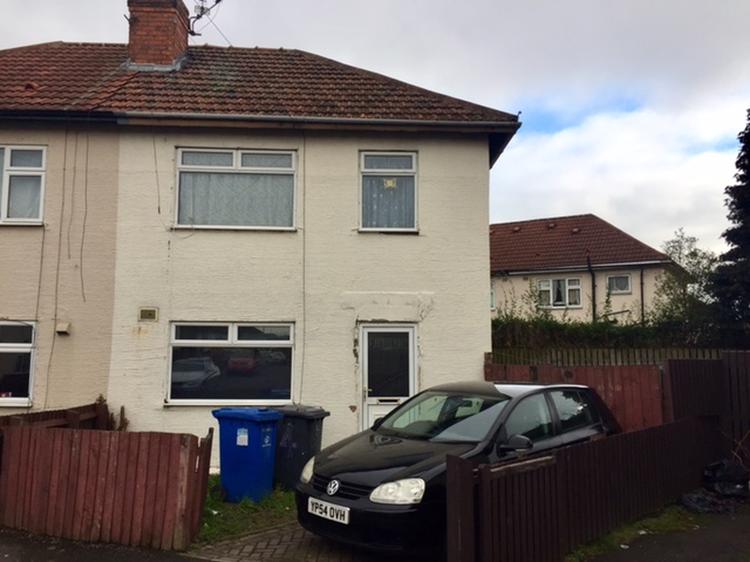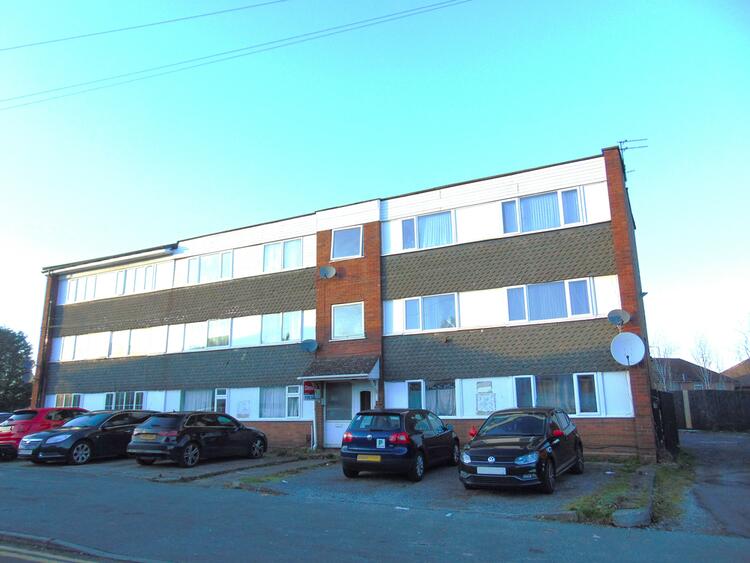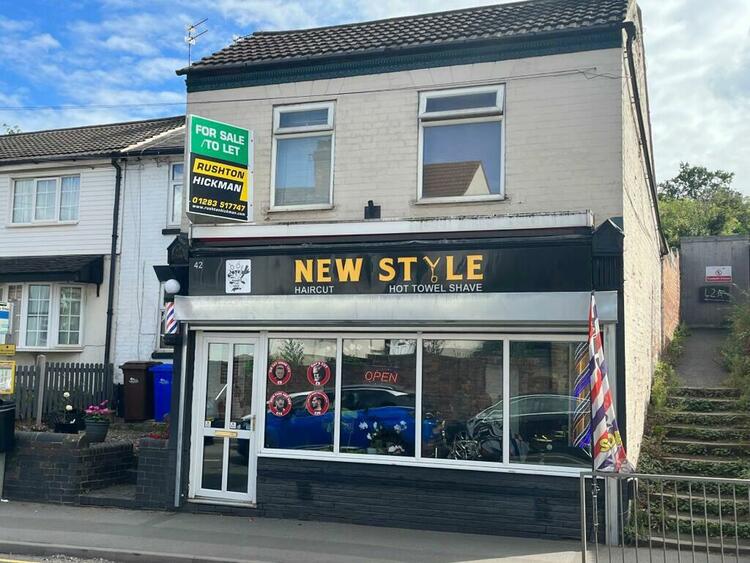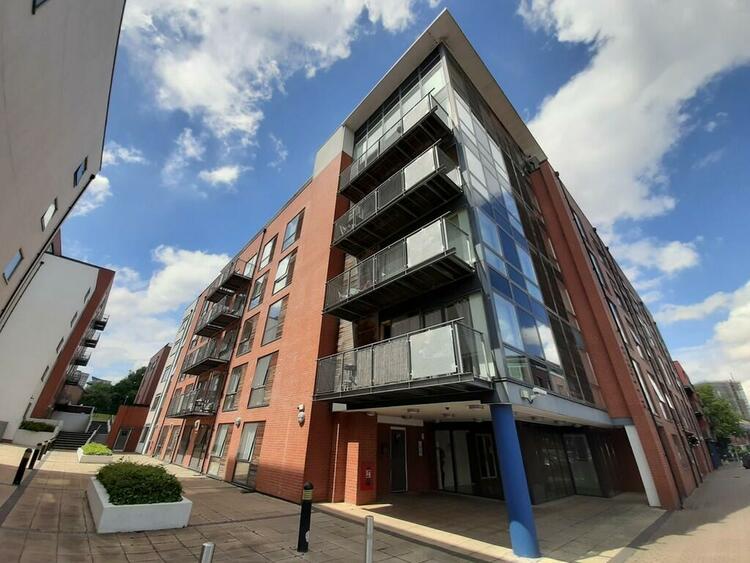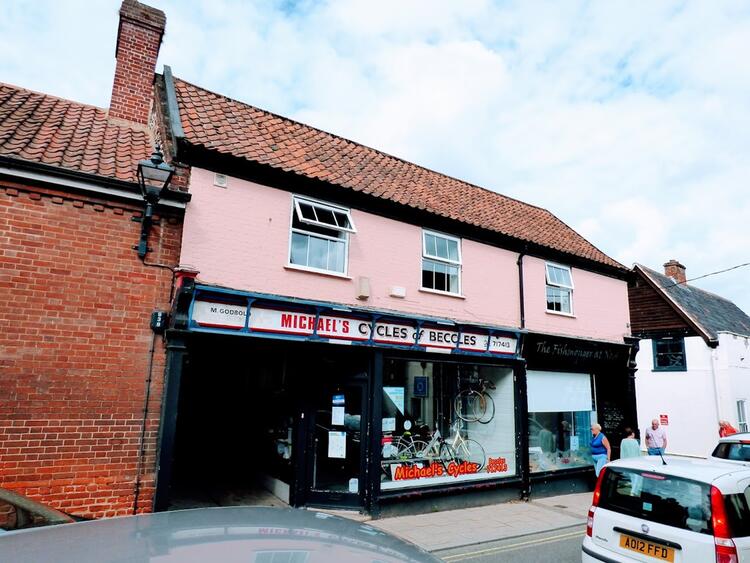Semi-detached house
DRAFT DETAILS - AWAITING VENDOR APPROVAL.
Situated within literally yards of Allenton shopping centre is a three bedroomed semi-detached house occupying a convenient cul-de-sac location. The double glazed (where stated) and gas centrally heated living accommodation consists of entrance hall with staircase to first floor, lounge, kitchen diner, rear lobby and pantry. To the first floor landing there are three bedrooms and a family bathroom. Outside there is a driveway and enclosed rear garden.
The property is currently let on an assured shorthold tenancy at £85 per week (£4,420 per annum) and offers significant scope for rental increase.
The property has excellent road network connections providing swift access onto Derby's inner ring road, several retail parks, Pride Park, the A52 and the A50. Excellent buy-to-let investment opportunity.
Entered by a part half obscure double glazed PVC door to front, central heating radiator and staircase to first floor.
With double glazed window to front elevation, gas fire, wood grain effect laminate floor covering and double central heating radiator.
With double glazed window to the rear elevation. The fitted kitchen comprises a range of wall mounted cupboards with matching base units, drawers, L-shaped preparation surface, stainless steel sink and drainer with splashback tiling. Integrated appliances comprise an electric oven with a four ring gas hob, cooker hood, plumbing for washing machine, walk-in storage area with space for fridge freezer.
With double glazed door to rear and Pantry, again with double glazed window to the side elevation.
Having loft access and double glazed window to side elevation.
With double glazed window to the rear elevation and central heating radiator.
With double glazed window to the front elevation and central heating radiator.
With double glazed window to the front elevation.
With double glazed window to the rear elevation. Fitted with a three piece suite comprising a panelled bath with low level wc, pedestal wash hand basin and central heating radiator.
To the front there is a driveway and to the rear an enclosed garden.
Leaving Derby City centre along Osmaston Road (A514) continue past the old railway technical centre on your left hand side and on entering Allenton at Spider Bridge island continue straight on onto the Chellaston Road, immediate left onto Bingham Street, second left onto Rowland Street, right onto Fisher Street and the property will be situated towards the end of the cul-de-sac as identified by our auction for sale board.
Freehold. Subject to tenancy.
