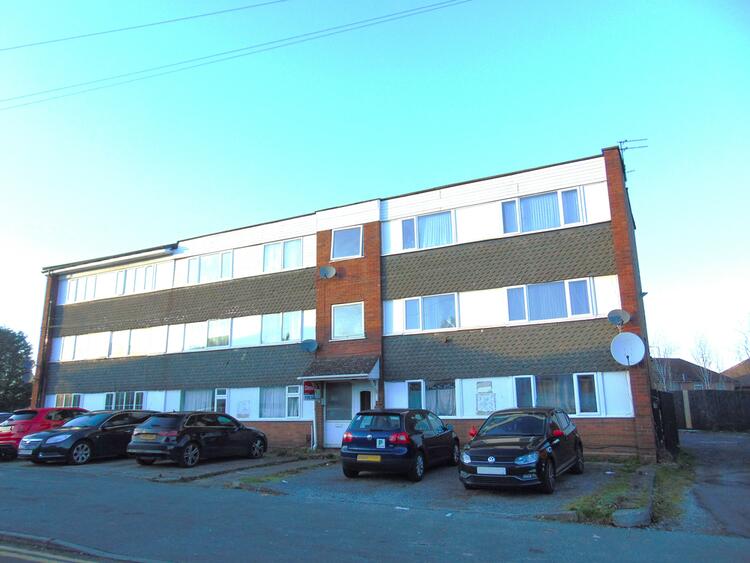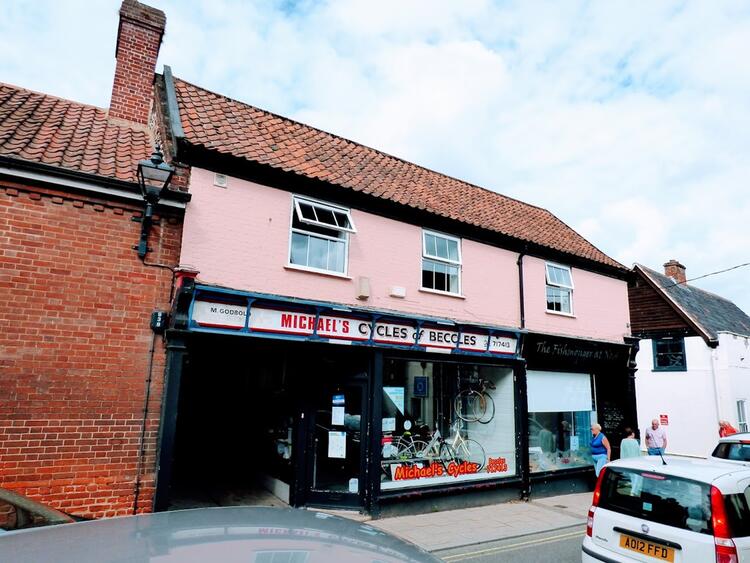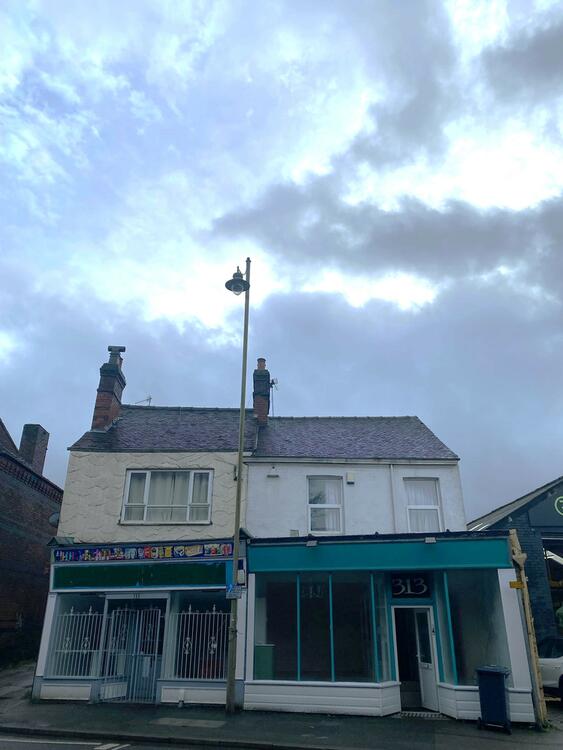Mid-Terraced House
DRAFT DETAILS
For Sale By Auction - Thursday 6th February 2014
At Nottingham Racecourse, Colwick Park, Nottingham NG2 4BE
Commencing at 11.30 am
Two bedroomed mid terrace property
Two reception rooms
Gas central heating
Scope for some modernisation and improvement
EPC Rating: C
A two bedroomed mid terrace property situated within easy reach of the town centre and within close proximity to all local amenities. The property has the added benefit of two reception rooms and a bathroom to the upper floor.
Lounge 3.56m (11ft 8in) x 3.89m (12ft 9in)
With upvc double glazed bay window unit to the front elevation, timber and glazed entrance door to the front elevation, double central heating radiator, picture rail, modern coal effect electric fire on an attractive base with surround over, built in cupboard housing the electric fuse box and telephone point.
Dining room 3.76m (12ft 4in) x 3.53m (11ft 7in)
Having exposed brick fireplace with tiled base and timber surround, built in cupboard, central heating radiator, stairs to the first floor landing and picture rail.
Kitchen 3.25m (10ft 8in) x 1.75m (5ft 9in)
Having upvc half panel obscured glass entrance door, upvc double glazed window unit, base cupboards, wall mounted cupboards and drawers, roll top working surfaces with tiled splashback protection, space for gas cooker, inset one and a half bowl stainless steel sink unit with mixer tap over, timber and glazed inner door to the dining room.
Landing:
Having dado rail, single glazed obscured glass window unit to the rear elevation and central heating thermostat.
Bedroom One 3.53m (11ft 7in) x 3m (9ft 10in)
Upvc double glazed window unit to the front elevation, picture rail, central heating radiator, wall light point and access to roof space.
Bedroom Two 2.84m (9ft 4in) x 2.72m (8ft 11in)
Upvc double glazed window unit to the rear elevation, central heating radiator, picture rail, dado rail and wall mounted gas fired central heating boiler.
Bathroom 2.62m (8ft 7in) x 1.65m (5ft 5in)
Having tiled walls, low level wc, pedestal wash handbasin, panelled bath with electric shower over and central heating radiator.
Outside
To the front of the property there is a lawned garden enclosed with fencing, paved patio and trees set.
Outbuilding with light and power, plumbing for washing machine and W.C.
Tenure
Freehold. Vacant possession on completion.
Conditions Of Sale
The Conditions of Sale will be deposited at the offices of the auctioneers and vendors solicitors/licensed conveyancers seven days prior to sale and the purchaser shall be deemed to have knowledge of same whether inspected or not. Any questions relating to them must be raised prior to 11.30 am. Prospective purchasers are advised to check with the auctioneers before the sale that the property is neither sold nor withdrawn.
The purchaser will also be deemed to have read and understood the auction conduct notes printed within the sale catalogue.
Note
Prospective purchasers will need to register within the auction room before the sale commences. Two items of identity will be required together with an indication of how a contractual deposit will be paid. We do not take cash or credit card deposits.
The sale of each lot is subject to a buyers contract handling fee of £500 (plus VAT) payable on the fall of the hammer.




.jpg)

