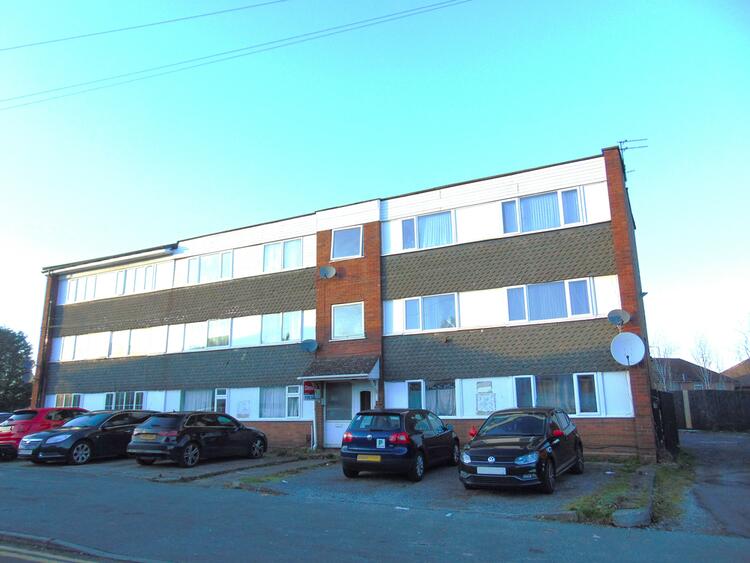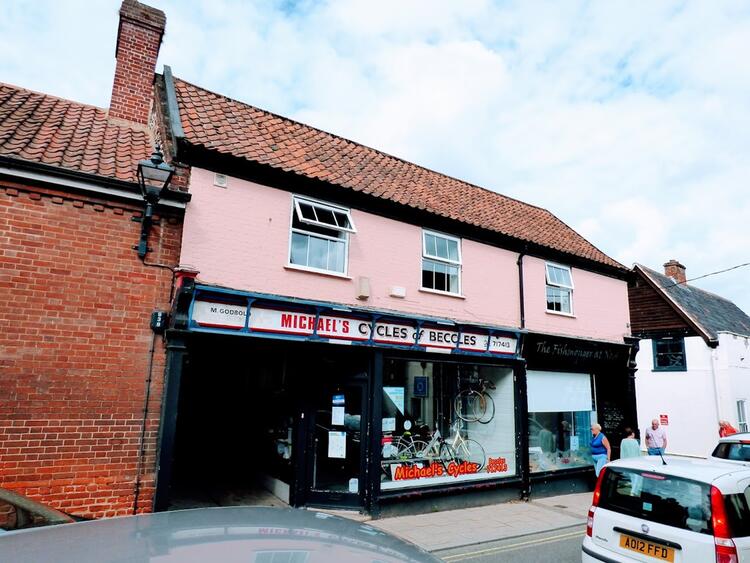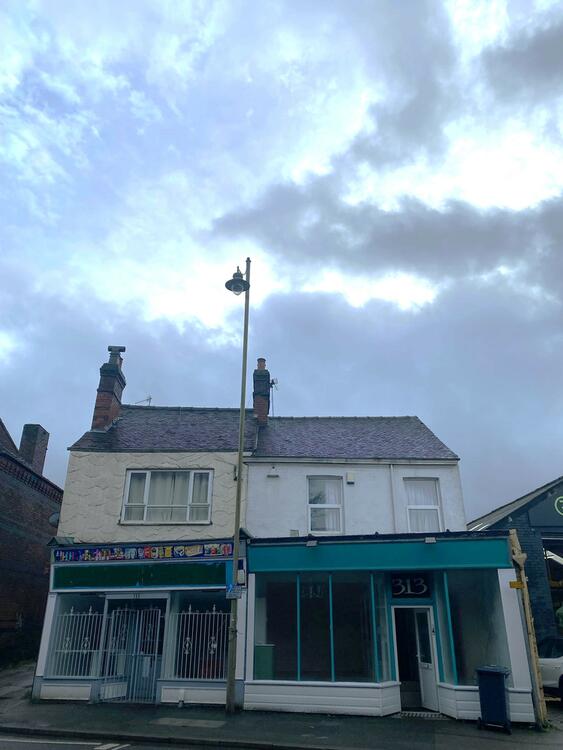Semi-Detached House
For Sale By Auction - Thursday 5th September 2013
At Pride Park
Stadium, Derby
Commencing at 11.30 am
DRAFT DETAILS ONLY
Situated within literally yards of the popular Alvaston shopping
centre is this traditionally built two bedroomed semi detached house in need of
refurbishment renovation. The part uPVC
double glazed living accommodation comprises side entrance with stairs to first
floor, sitting room with bay window, kitchen diner with lean-to integral
store. To the first floor the landing
leads to two good sized bedrooms and a bathroom. To the front of the property there is a
fore-garden with an adjacent driveway leading to the single detached
garage. To the rear there is an enclosed
mature garden.
In more detail the accommodation comprises –
Side Entrance Hall
Entered by a door to side, single glazed window, staircase to
first floor.
Lounge 12'3" into bay x 12'10" into chimney recess
With angled bay sealed unit double glazed window in uPVC frame to
front elevation, gas fire with tiled back and hearth, ornamental rose,
television aerial lead.
Kitchen Diner 12'4" maximum reducing to 8'2" x 11'8" reducing to 9'9"
With part multi paned glazed door and window through to the
lean-to, base unit, stainless steel sink, cooker point, corner display, useful
understair storage cupboard with original thrall.
Lean-To 11'5" x 5'3"
Having quarry tiled flooring, integral store with obscure window
to side housing the gas meter.
First Floor –
Landing
With loft access.
Bedroom One 13' into bay x 12'10" into chimney recess
With angular bay sealed unit double glazed window in uPVC frame to
the front elevation, useful built in cupboard with window to side and feature
tiled fireplace.
Bedroom Two 9'9" into bay x 7'1"
With angular bay window to rear elevation.
Bathroom
With obscure glazed window to the rear elevation comprising a
bath, low level wc, wash hand basin, tiling to the walls, airing cupboard.
Outside
To the front of the property there is a low level wall with
fore-garden. An adjacent driveway with
decorative wrought iron gates and car standing space for two vehicles leading
to a single detached Garage with
double doors. To the rear is an enclosed
established garden.
Traditionally built two bedroomed semi detached house
Full refurbishment/renovation required
Part uPVC double glazed
Close to Alvaston shopping centre
Energy Efficiency Rating - F



.jpg)

