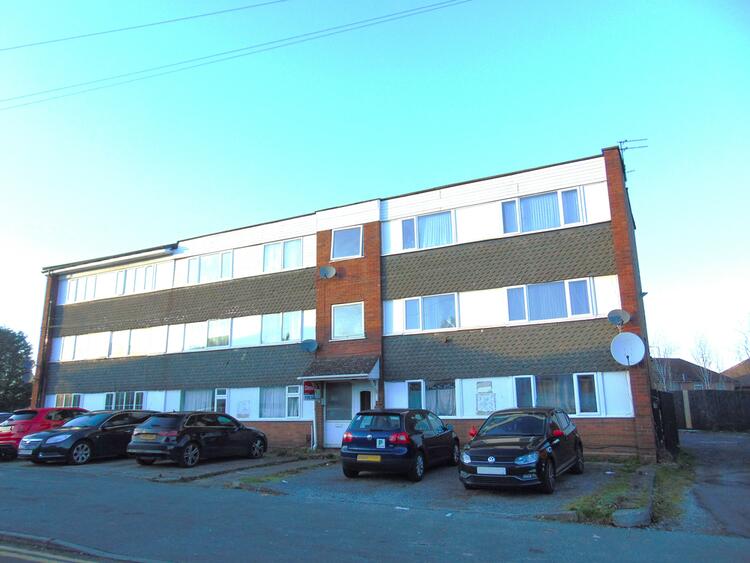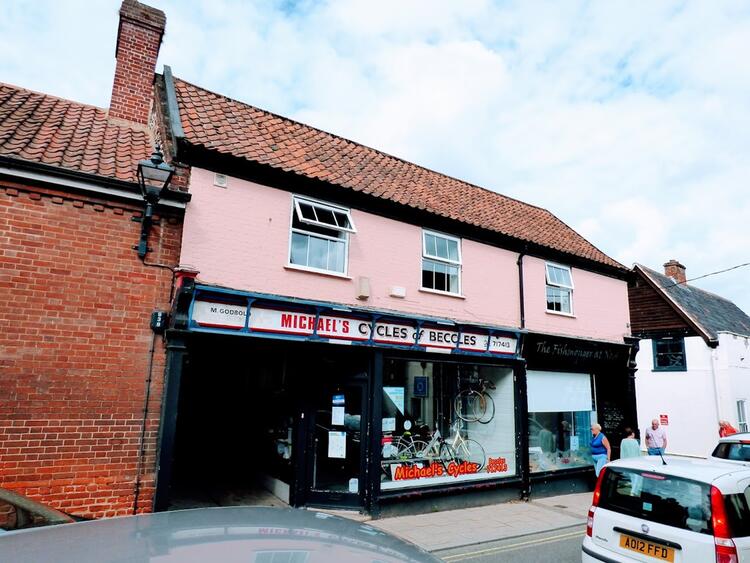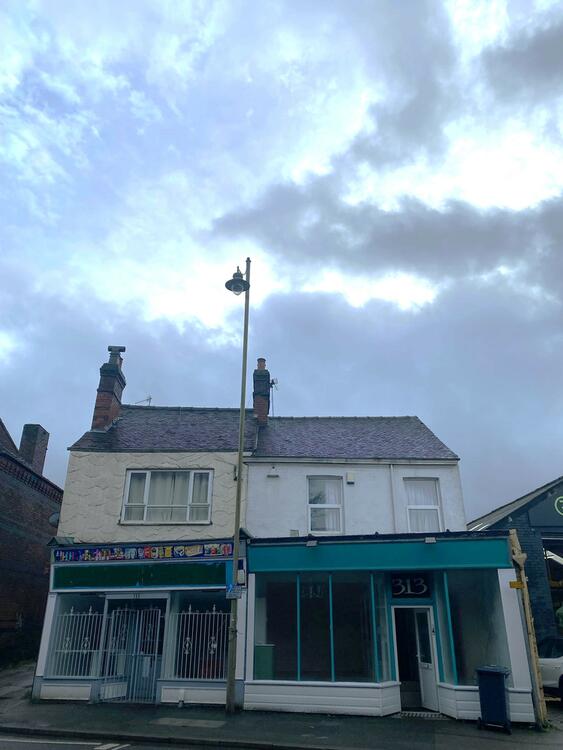Semi-Detached House
Walton Road is situated off The Crescent, which lies behind the
rear of the shopping area in the centre of Chaddesden village. It is a popular and established residential
area, within easy level distance of all facilities, Chaddesden Park and
frequent bus services into the City centre.
The property has been in the same family ownership for a great
many years. It provides family
accommodation consisting of two reception rooms, kitchen, three first floor
bedrooms and bathroom, with a good sized rear garden, and detached garage. The property has potential for some
modernisation and improvement, and in more detail comprises the following –
Side Entrance Hall
With uPVC front entrance door, central heating radiator and stairs
off to first floor.
Front Sitting
Room 13' to chimney recess x 11'3" into uPVC double glazed bay window
With tiled fireplace with solid fuel stove, central heating
radiator.
Living Room
13'10" x 11'6"
Having a tiled fireplace, fitted gas fire and back boiler for
central heating purposes, fitted shelves and cupboard to recess, walk-in
recessed pantry off.
Half Tiled
Kitchen 10'6" x 8'
Having a sink unit with base and wall cupboards, double radiator,
windows to side and rear elevations.
Pantry off, separate wc off.
A two flight stairs with radiator at half landing level leads to
the first floor.
Bathroom
With panelled bath and wash hand basin, built in airing cupboard
with hot water cylinder.
Bedroom One
11'7" into bay x 13'1" to chimney recess
Having tiled fireplace and uPVC double glazed bay window.
Bedroom Two
10'4" x 7'3"
With uPVC double glazed window.
Bedroom Three
7'3" x 6'7"
With uPVC double glazed window.
Outside
Front garden containing a variety of shrubs, wrought iron double
gates enclosing driveway leading beyond the property to a detached brick built
garage.
Good sized rear garden, in need of some retrieval, and with trees
to rear boundary providing a pleasant aspect.
Note
With the exception of the kitchen, the entire property is uPVC
double glazed. Gas central heating
extends to ground floor only.
Location
From Derby City centre proceed to the
Pentagon island taking the second exit onto Nottingham Road and continuing into
Chaddesden. Once within the village area
take the second turning on the right into The Crescent, and the first turning
on the right is Walton Road where the property will be found on the left hand
side.
Vendors Solicitors/Licensed Conveyancers
Pinders, 10 St. Mary's Gate, Derby DE1
3JJ – telephone 01332-364751
Tenure
Freehold. Vacant possession on
completion.
Conditions Of Sale
The Conditions of Sale will
be deposited at the offices of the auctioneers and vendors solicitors/licensed
conveyancers seven days prior to sale and the purchaser shall be deemed to have
knowledge of same whether inspected or not.
Any questions relating to them must be raised prior to 11.30 am. Prospective purchasers are advised to check
with the auctioneers before the sale that the property is neither sold nor
withdrawn.
The purchaser will also be
deemed to have read and understood the auction conduct notes printed within the
sale catalogue.
Note
Prospective purchasers will
need to register within the auction room before the sale commences. Two items of identity will be required
together with an indication of how a contractual deposit will be paid. We do not take cash or credit card deposits.
The sale of each lot is
subject to a buyers contract handling fee of £600 (inc VAT) payable on the fall
of the hammer.
FOR SALE BY AUCTION: THURSDAY 23RD MAY 2013
AT PRIDE PARK STADIUM, DERBY
COMMENCING AT 11.30 AM
FOR EPC'S AND LEGALS PLEASE SEE THE WEBSITE
Three bedroomed semi detached house close village centre
Mostly uPVC double glazed, and part gas centrally heated accommodation
Driveway and detached garage
Walking distance of shops and all facilities as well as park
Energy Efficiency Rating - F



.jpg)

