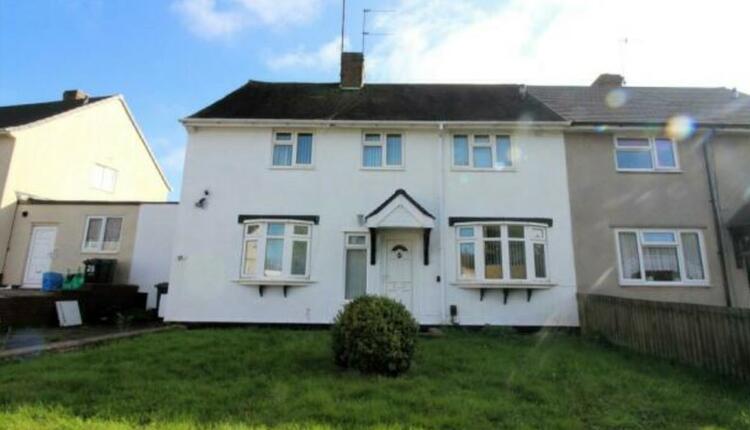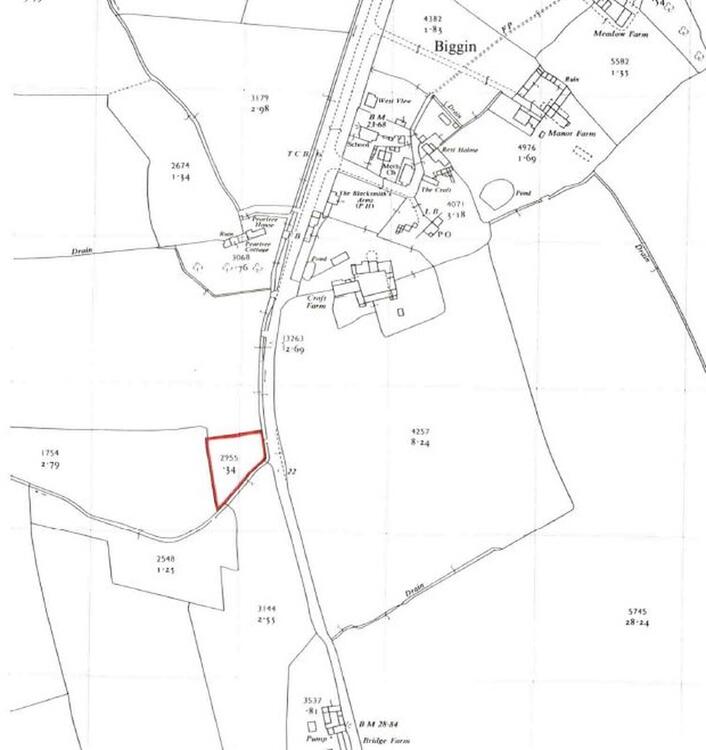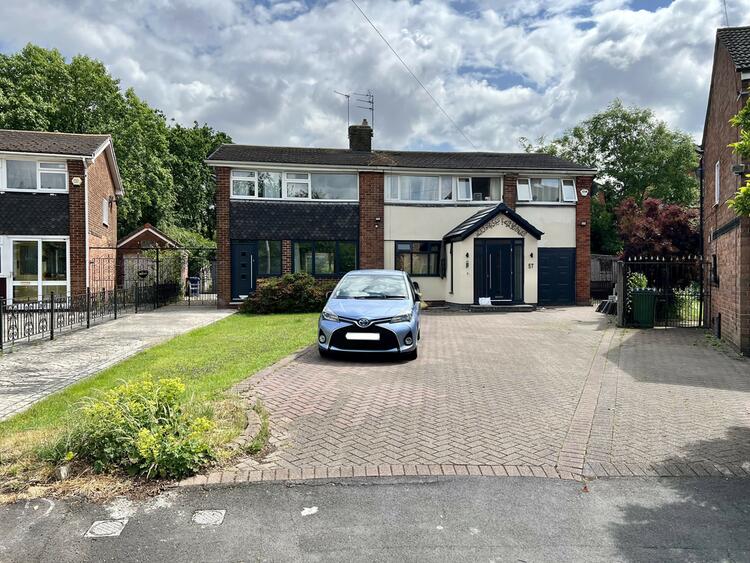property
Draft Details.
Investment property let at £6,600 p.a.
A four bedroomed property in a cul-de-sac location
Double glazing, central heating and 25ft lounge/ diner
Driveway, garage and gardens to front, side and rear
EPC Rating: E
A four bedroomed link detached property in a cul-de-sac location. The extended dining kitchen is impressive and the living/dining room is 25 ft in length. Upstairs there are four bedrooms and a family bathroom. Externally the property has a single garage and additional work space, driveway, front, side and rear gardens.
In more detail the accommodation comprises:
Ground Floor
Entrance Hall
Downstairs Wc
Being fitted with a low level wc, cloak wash hand basin, tiled splash backs, double glazed window to front elevation and radiator.
Living/Dining RoomRadiator, double glazed window to the front elevation and coving to the ceiling.
Dining Kitchen
Fitted with a range of base and eye level units, roll edge work surfaces incorporating one and a half sink unit and drainer. Plumbing for automatic washing machine, tiled splashbacks, extractor hood, radiator, double glazed window to the rear elevation and tiled flooring.
First Floor
Downstairs Wc
Being fitted with a low level wc, cloak wash hand basin, tiled splash backs, double glazed window to front elevation and radiator.
Living/Dining Room
Dining Kitchen
First Floor
Landing
Having a double glazed window to the left elevation, loft access, boiler cupboard, skirting, dado rail and coving.
Bedroom One 10ft 6 x 9ft 10 (3.20m x 3.00m)
Having a double glazed window to the front elevation, radiator, skirting and coving.
Bedroom Two 10ft 11 x 8ft 7 (3.33m x 2.62m)
Double glazed window to the rear elevation, radiator, skirting, picture rail and coving.
Bedroom Three 8ft 7 x 7ft (2.62m x 2.13m)
Double glazed window to the rear elevation, radiator, laminate floor, skirting and coving.
Bedroom Four 12ft 9 reducing to 6ft 11 x 7ft 4 max (3.89m x 2.24m)
Double glazed window to the front elevation, skirting and coving.
Bathroom
Being fitted with a panel bath, electric shower over, low level wc, pedestal wash hand basin, heated towel rail, tiled walls and tiled floor.
External
Front Garden
Driveway providing off street parking, small lawn area, path leading to side garden with plant bed and to rear garden.
Garage
Having an up and over door, door way leading to further work space, electrics and lighting, access door leads to the rear garden.
Rear Garden
Being mainly laid lawn, having fencing to boundaries, block paved patio area, established shrubs and trees to borders.
Tenure
Freehold. Subject to tenancy.
Conditions Of Sale
The Conditions of Sale will be deposited at the offices of the auctioneers and vendors solicitors/licensed conveyancers seven days prior to sale and the purchaser shall be deemed to have knowledge of same whether inspected or not. Any questions relating to them must be raised prior to 11.30 am. Prospective purchasers are advised to check with the auctioneers before the sale that the property is neither sold nor withdrawn.
The purchaser will also be deemed to have read and understood the auction conduct notes printed within the sale catalogue.
Note
Prospective purchasers will need to register within the auction room before the sale commences. Two items of identity will be required together with an indication of how a contractual deposit will be paid. We do not take cash or credit card deposits.
The sale of each lot is subject to a buyers contract handling fee of £500 (plus VAT) payable on the fall of the hammer.
For Sale By Auction - Thursday 9th May 2013
At Nottingham Racecourse, Colwick Park, Nottingham NG2 4BE
Commencing at 11.30 am




.jpg)
