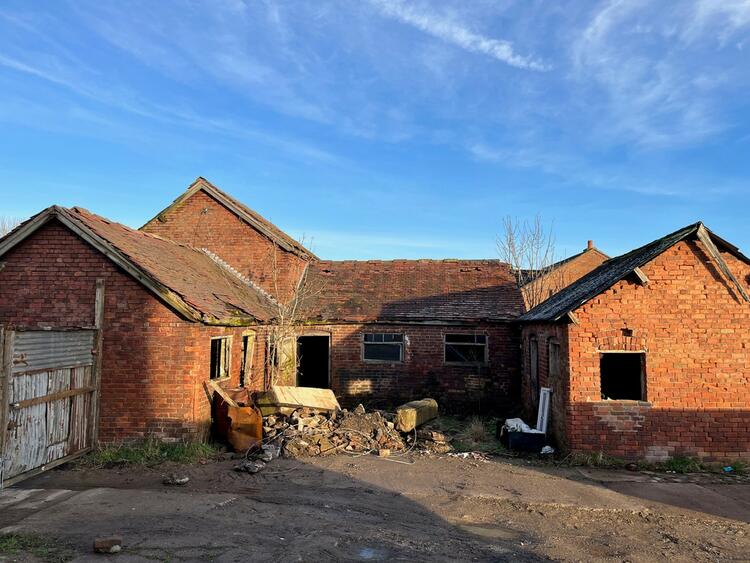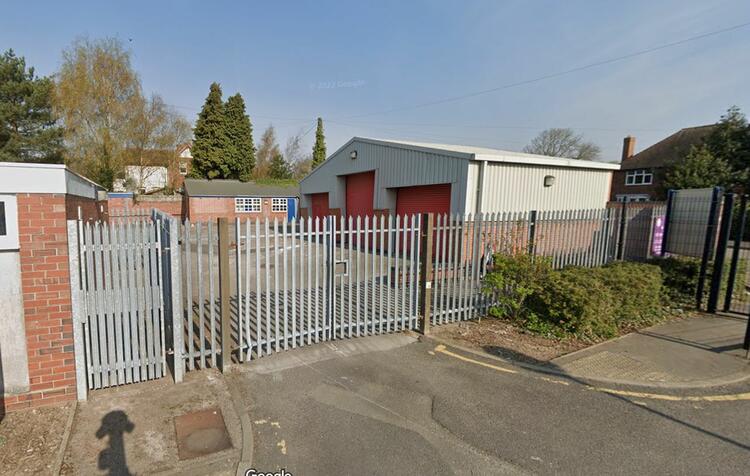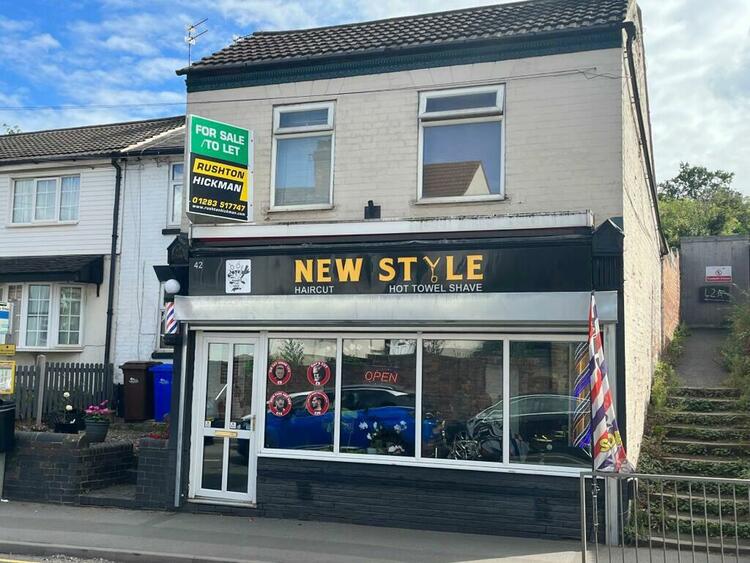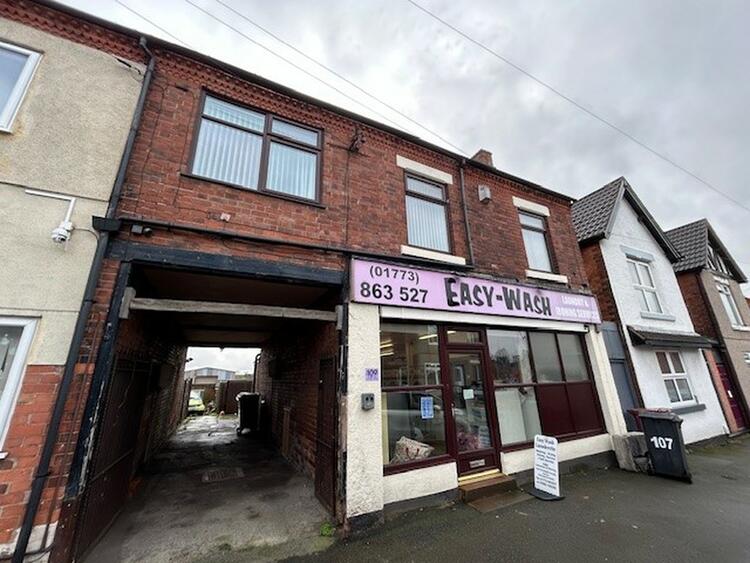Semi-Detached House
Situated on this large corner plot with gardens to three sides, driveway and garage, is a very well presented gas centrally heated and double glazed three bedroomed semi detached house with fitted kitchen with hob and oven and luxury shower room.
The accommodation comprises entrance hall, lounge/dining room, kitchen, first floor landing, three bedrooms and bathroom.
In more detail the accommodation comprises:
Entrance Hall
With uPVC double glazed front door, staircase to first floor with cupboard under, radiator.
Lounge/Dining Room 6.43m x 3.992 m maximum
With log effect gas fire in stone fireplace with slate hearth, uPVC double glazed windows to front and rear, two radiators.
Kitchen 2.66m x 2.109m plus alcoves
With fitted units in white, contrasting dark worktops, sink unit, integrated four ring gas hob and oven, half tiled walls, tiled floor, built in cupboard, uPVC double glazed window and back door.
First Floor:
Landing
With uPVC double glazed window and access to roof space.
Bedroom One (Front) 3.531m x 3.309m into wardrobes
With his and hers fitted double wardrobes, radiator, uPVC double glazed window.
Bedroom Two (Rear) 3.253m into wardrobes x 2.837m
With fitted wardrobes, drawer units, built in cupboard, uPVC double glazed window, and radiator.
Bedroom Three (Front) 2.603m x 2.486m
With uPVC double glazed window, built in cupboard and radiator.
Luxury Shower Room
With white custom built suite comprising shower in large cubicle, wash hand basin in vanity unit, low level wc, fully tiled walls, ladder style chrome towel rail, uPVC double glazed window.
Outside
There is a fore-garden with pond. Lawned gardens to side and rear and a block paved driveway leading to a single detached garage.
Directions
Leave Derby City centre along Friar Gate continue onto the A52 Ashbourne Road and on reaching the traffic island at the Markeaton Island continue straight ahead onto the Ashbourne Road and take the first turning left into Mackworth along Prince Charles Avenue, straight ahead at the first traffic island. At the second traffic island turn right onto Sloane Road and then right into Marylebone Crescent where the property will be found on the right hand side as identified by our board.
Vendors Solicitors/Licensed Conveyancers
John M. Lewis & Co, 92 St. Peter's Street, Derby DE1 1SR. telephone 01332-292204
Tenure
Freehold. Vacant possession on completion.
Conditions Of Sale
The Conditions of Sale will be deposited at the offices of the auctioneers and vendors solicitors/licensed conveyancers seven days prior to sale and the purchaser shall be deemed to have knowledge of same whether inspected or not. Any questions relating to them must be raised prior to 11.30 am. Prospective purchasers are advised to check with the auctioneers before the sale that the property is neither sold or withdrawn.
The purchaser will also be deemed to have read and understood the auction conduct notes printed within the sale catalogue.
Note
Prospective purchasers will need to register within the auction room before the sale commences. Two items of identity will be required together with an indication of how a contractual deposit will be paid. We do not take cash or credit card deposits.
The sale of each lot is subject to a buyers contract handling fee of £395 (inc VAT) payable on the fall of the hammer.
To comply with the Estate Agents Act 1979, interested buyers/purchasers are informed that the vendor is a Director of Graham Penny Auctions Ltd.
For Sale By Auction: Thursday 14th October 2010
At Pride Park Stadium, Derby
Commencing at 11.30 am
Well presented three bedroomed semi detached house
Large corner plot with driveway and garage
Gas central heating and double glazing
Kitchen with hob and oven, luxury shower room


.png)

