Detached house
This substantial property comprising of two seperate dwellings along with a separate two storey office with workshop/stores to the rear.
Comprising of two seperate dwellings comprising off a two bedroom house along with a three bedroom house and separate offices accessed by its only entrance and reception hall, workshop/stores and to the rear there is a large concrete yard being ideal for commercial vans so would make an ideal business premises.
The properties could remain as separate dwellings but there would be the possibility of converting it back to a large five bedroom family home.
The properties require renovation and have a wealth of character and charm with some stunning exposed beams and inglenook fireplace. The offices are generally in good condition and could be utilised in there current condition with two offices to the ground floor with guest WC and a very large open plan work space to the first floor with small kitchen located off the landing.
Having windows to front and side aspects, stairs leading off to the first floor landing, single panelled radiator, fitted base and eye level units, work tops, appliance spaces, exposed beams and open plan through to the lounge
Having a beamed ceiling and a single panelled radiator
Two windows to side aspect, double panelled radiator and an exposed beams.
Window to front aspect, single panelled radiator and exposed beams.
Window to side aspect, low level WC, pedestal wash hand basin, panelled bath, tiled splash backs, exposed beams and a door to the airing cupboard.
Having a bow window to front aspect, picture window to side aspect, exposed ceiling beams, inglenook fireplace with an inset log burning stove, stairs leading off to the first floor landing, side entrance door and access to the dining room.
Windows to rear and side aspects, single panelled radiator and access to the kitchen.
Window to rear aspect, fitted base and eye level units, roll edge work surface, stainless steel sink, useful pantry, appliance spaces, door to the rear porch and access to the shower room.
Having space and plumbing for a washing machine, further appliance space, corner shower cubicle and access to the washroom/WC.
Having a low level WC and wash basin.
Two windows to front aspect, vaulted ceiling with exposed beams, two double panelled radiators, fitted wardrobes and feature exposed brickwork.
Window to side aspect and a single panelled radiator.
Two windows to rear aspect and a single panelled radiator.
Window to rear aspect, single panelled radiator, low level WC, bath, bidet, wash basin and double opening doors to the airing cupboard.
Having a uPVC entrance door with an opaque double glazed side screen, stairs leading off to the first floor and double opening doors to
Having two windows to front aspect, door to a further office and a further door to the WC.
Located off the reception room/office.
Tiling to half height, low level WC and a wash basin.
Window to side aspect, base and eye level units, roll edge work surfaces, sink.
A very large open working space that could easily be divided into smaller private offices if required.
Freehold. Vacant possession upon completion.
Auction Details
The sale of this property will take place on the stated date by way of Auction Event and is being sold as Unconditional with Variable Fee (England and Wales).
Binding contracts of sale will be exchanged at the point of sale.
All sales are subject to SDL Property Auctions’ Buyers Terms.
Auction Deposit and Fees
The following deposits and non- refundable auctioneer’s fees apply:
• 5% deposit (subject to a minimum of £5,000)
• Buyer’s Fee of 4.8% of the purchase price for properties sold for up to £250,000, or 3.6% of the purchase price for properties sold for over £250,000 (in all cases, subject to a minimum of £6,000 inc. VAT). For worked examples please refer to the Auction Conduct Guide.
The Buyer’s Fee does not contribute to the purchase price and will be considered as part of the chargeable consideration for the property in the calculation of stamp duty liability.
There may be additional fees listed in the Special Conditions of Sale, which will be available to view within the Legal Pack. You must read the Legal Pack carefully before bidding.
Additional Information
For full details about all auction methods and sale types please refer to the Auction Conduct Guide which can be viewed on the SDL Property Auctions’ home page.
This guide includes details on the auction registration process, your payment obligations and how to view the Legal Pack.
Guide Price & Reserve Price
Each property sold is subject to a Reserve Price. The Reserve Price will be within + or – 10% of the Guide Price. The Guide Price is issued solely as a guide so that a buyer can consider whether or not to pursue their interest. A full definition can be found within the Buyers Terms.
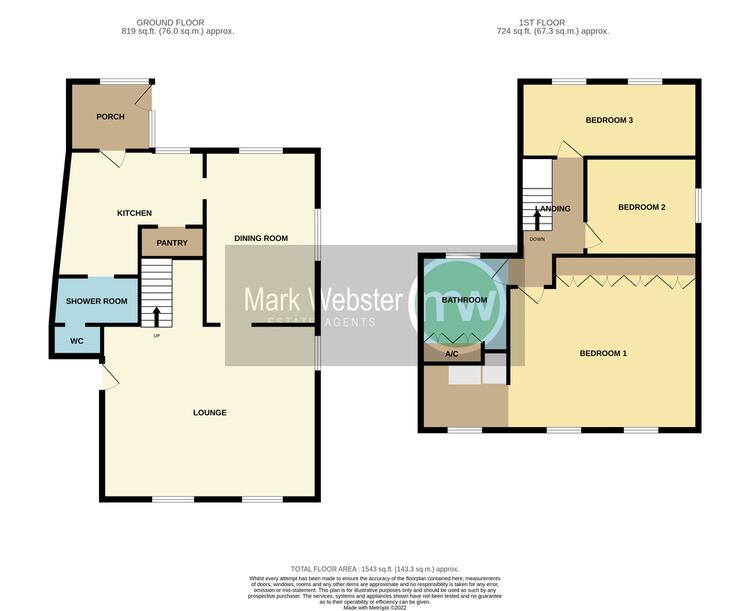
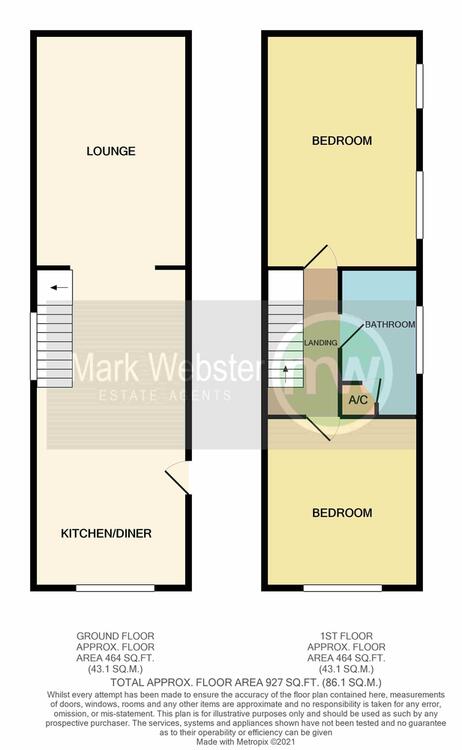
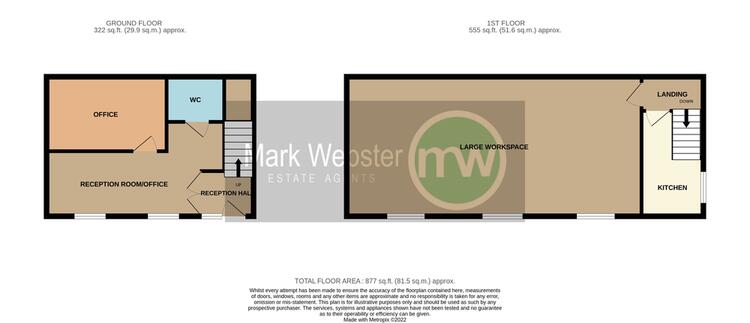
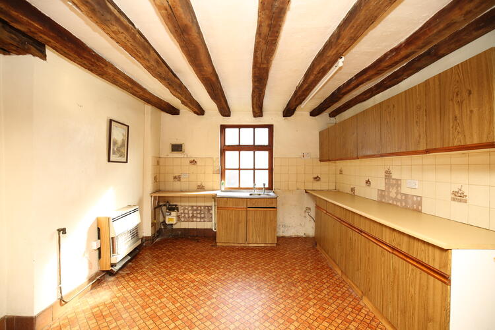
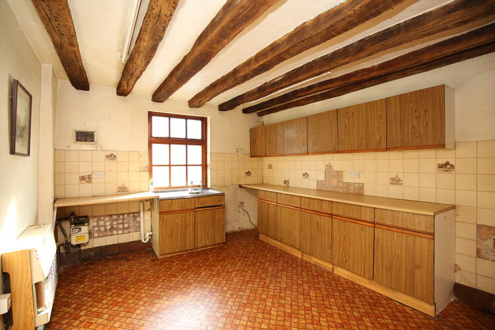
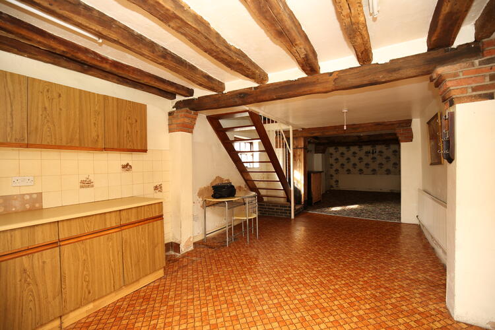
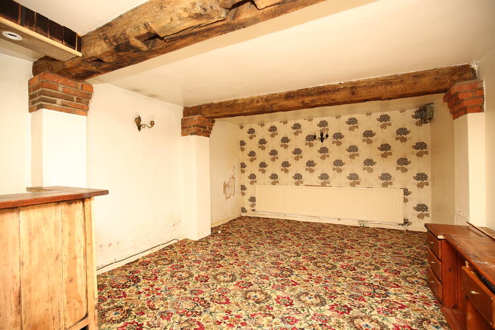
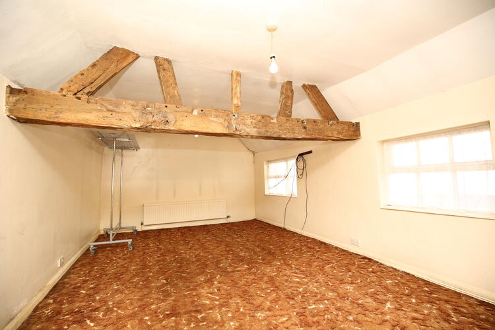
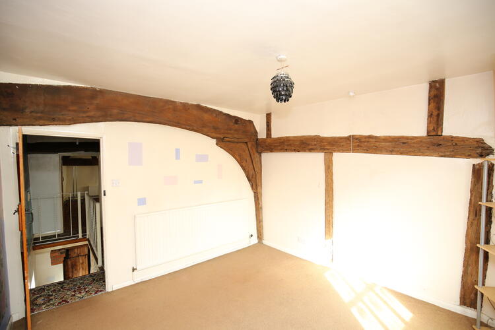
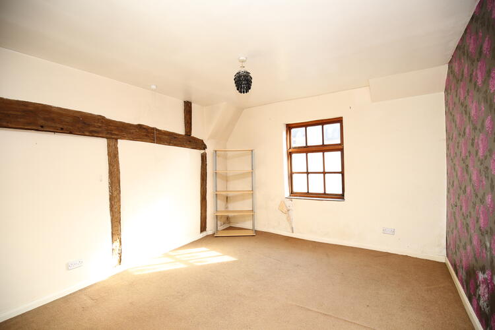
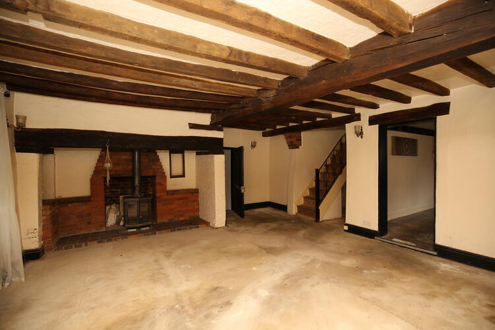
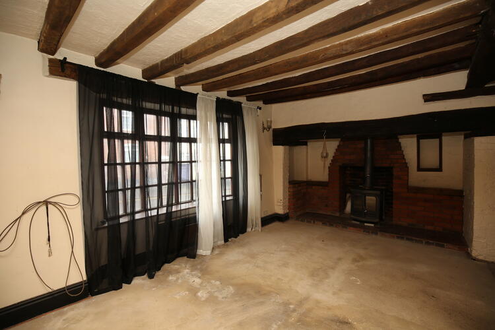
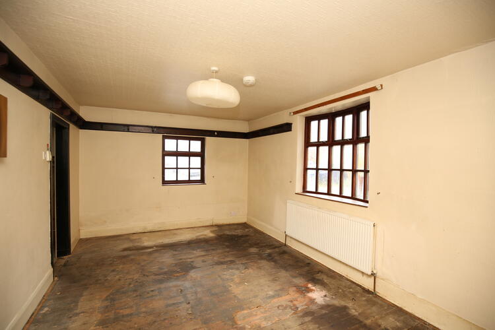
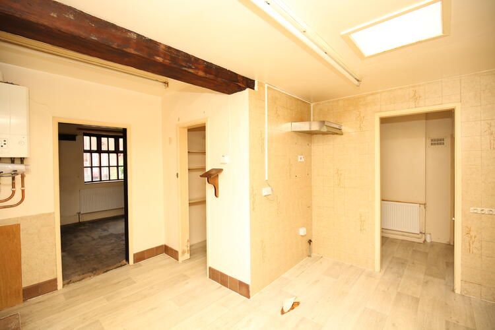
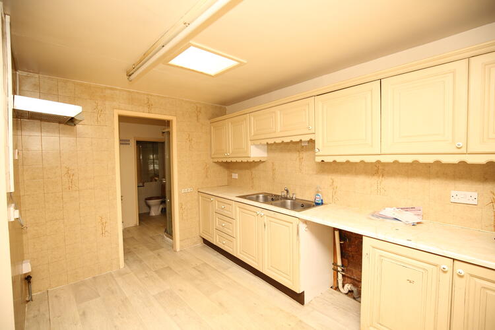
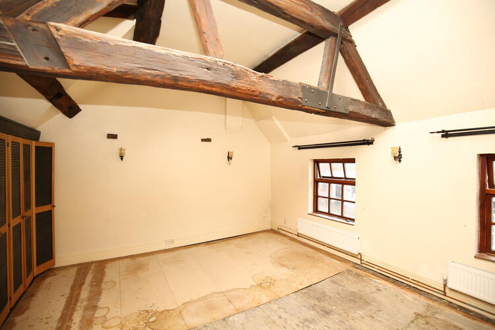
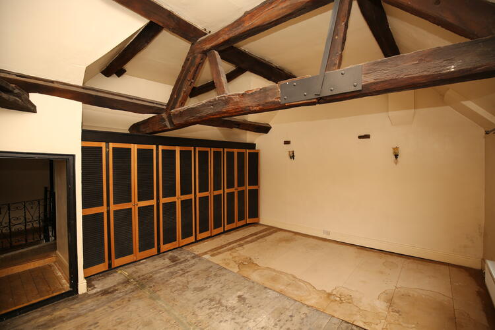
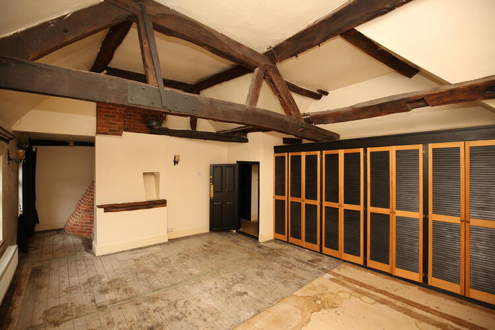
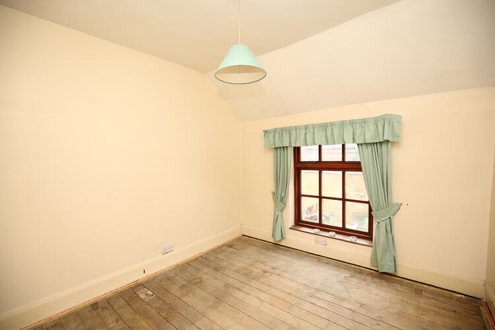
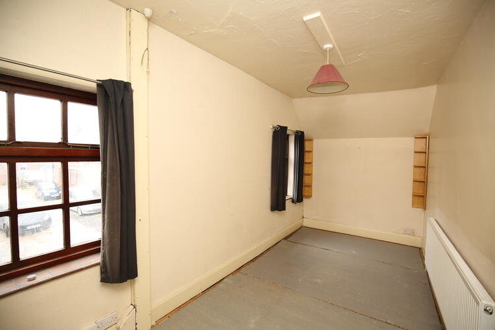
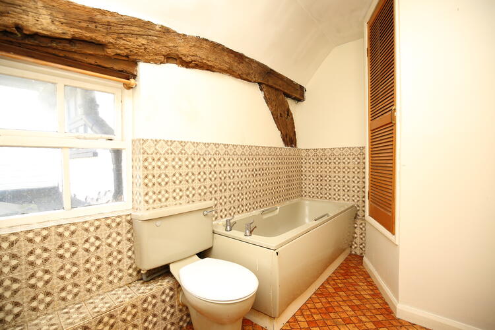
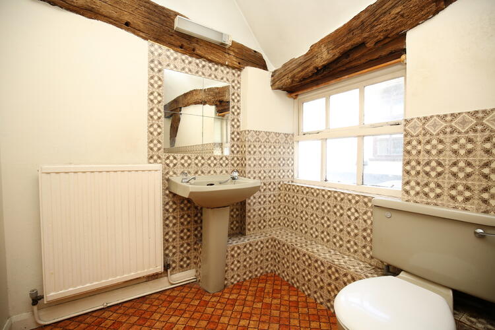
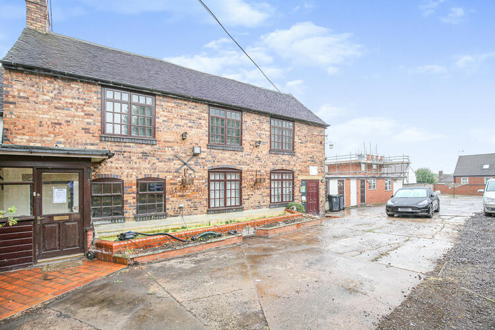
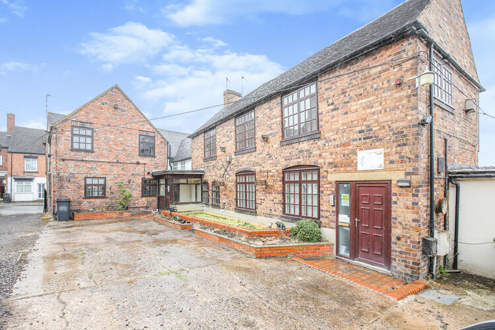
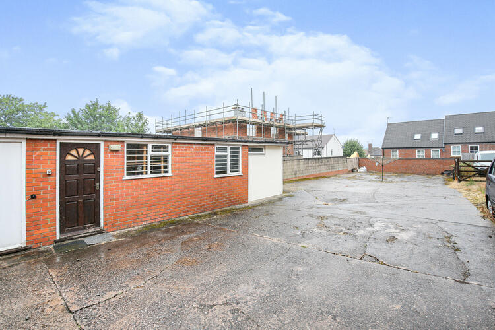
.png)




