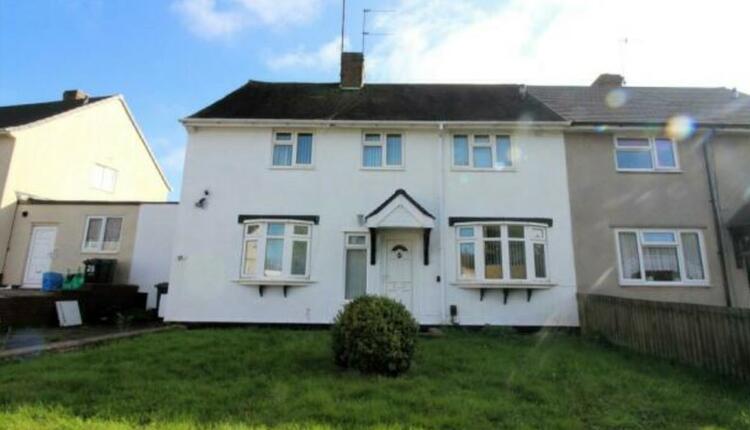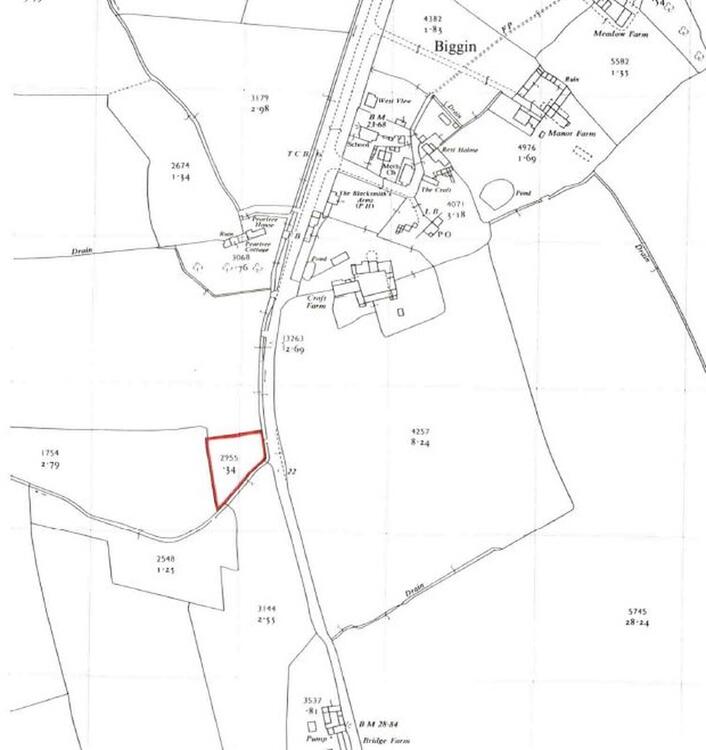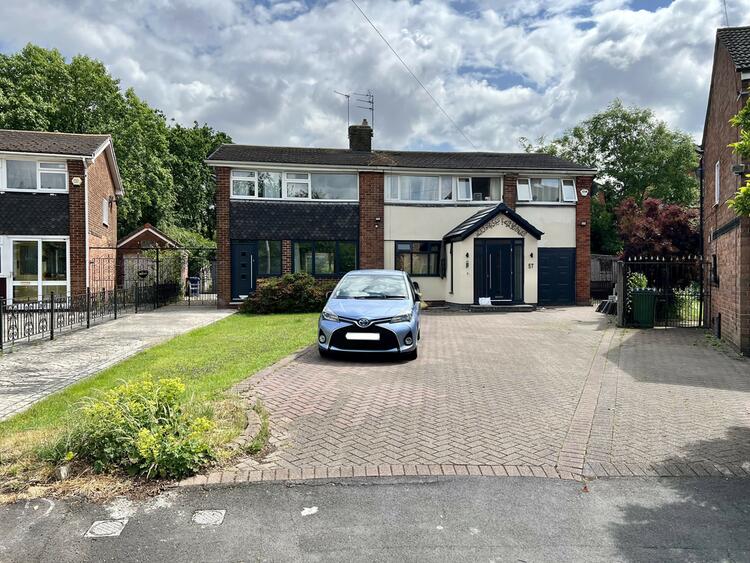Semi-Detached House
DRAFT DETAILS ONLY- AWAITING VENDOR APPROVAL
Ripon Crescent links St. Andrews View with Max Road and is a quiet residential area within convenient distance of all local facilities including shops, schools, medical centre and public transport.
The property has been well maintained in recent years but has scope for some further improvement and modernisation. An internal inspection is strongly recommended and in more detail the accommodation comprises -
Enclosed UPVC Double Glazed Entrance Porch
Entrance Hall
With uPVC double glazed inner door, stairs off to first floor.
Cloaks/wc
With extractor fan.
Spacious Sitting Room 17'6" x 13'2" maximum
Having patio doors to rear garden, fitted living coal gas fire to recess.
Breakfast Kitchen 10'8" x 10'2" overall
Having work surface with inset stainless steel sink, appliance space and plumbing for washing machine, recessed base unit with double wall unit over, further double wall unit to opposite recess, electric cooker included.
Enclosed Rear Entrance Lobby
With uPVC double glazed outer door. Access off to -
Laundry/Store Room. Separate Pantry
There are possibilities to include the latter within the kitchen, and create a utility room.
Stairs to First Floor Landing
With built in airing cupboard having hot water cylinder.
Bedroom One 13'10" maximum to bedhead x 10'2"
Having a range of fitted wardrobes comprising bedhead with display alcoves and wing chests of drawers, bridging unit, twin chests of three drawers, double wardrobe with adjacent book shelves, further corner wardrobe.
Bedroom Two 10'8" x 10'3"
Having two separate built in wardrobe cupboards.
Bedroom Three 10'2" x 6'9"
Tiled Bathroom
With cast iron panelled bath having electric shower fitting over, recently replaced shell style wash hand basin and low flush wc.
Outside
Front garden with fenced boundary incorporating hand-gate, lawns and flower borders. Separate driveway (shared with adjoining property) leading beyond the house to a detached pre-cast sectional concrete Garage with up and over door and personal door to side. Attached garden shed with power point. Integral wc.
The pleasant rear garden is laid out with lawn, trellis work, flowering shrubs, flower beds and contains a further garden shed.
Directions
The easiest approach to the property is to proceed to the Pentagon island and take the first exit onto Frank Whittle Road. At the first traffic island turn right onto Hampshire Road, continuing up the hill onto Max Road, proceeding through Sussex Circus and taking the second turning on the left into St. Andrews View. Take the second turning on the right into Ripon Crescent and the property will be found on the right hand side.
Vendors Solicitors/Licensed Conveyancers
Moody & Woolley, 40 St. Mary's Gate, Derby - telephone 01332-344221
Tenure
Freehold. Vacant possession on completion.
Conditions Of Sale
The Conditions of Sale will be deposited at the offices of the auctioneers and vendors solicitors/licensed conveyancers seven days prior to sale and the purchaser shall be deemed to have knowledge of same whether inspected or not. Any questions relating to them must be raised prior to 11.30 am. Prospective purchasers are advised to check with the auctioneers before the sale that the property is neither sold or withdrawn.
The purchaser will also be deemed to have read and understood the auction conduct notes printed within the sale catalogue.
Note
Prospective purchasers will need to register within the auction room before the sale commences. Two items of identity will be required together with an indication of how a contractual deposit will be paid. We do not take cash or credit card deposits.
The sale of each lot is subject to a contract documentation charge of £350 (inc VAT) payable on the fall of the hammer.
For Sale by Auction: Thursday 15th October 2009
At Pride Park Stadium, Derby
Commencing at 11.30am
Well presented double glazed semi detached house with garage
Three bedrooms, large living room and kitchen
Attached outbuildings with scope to include within living accommodation
Pleasant gardens to front and rear



.jpg)
