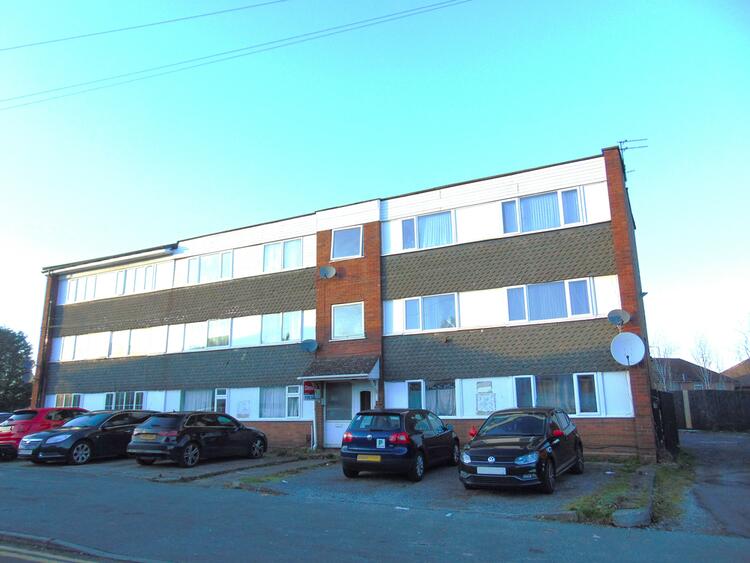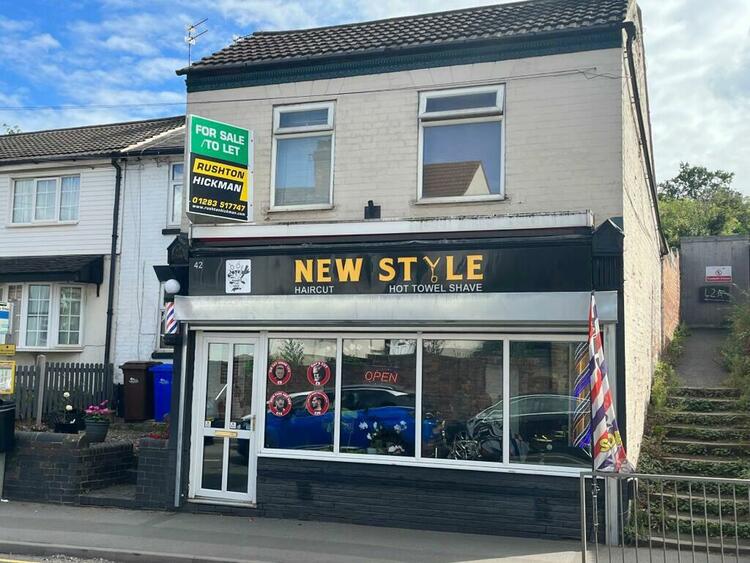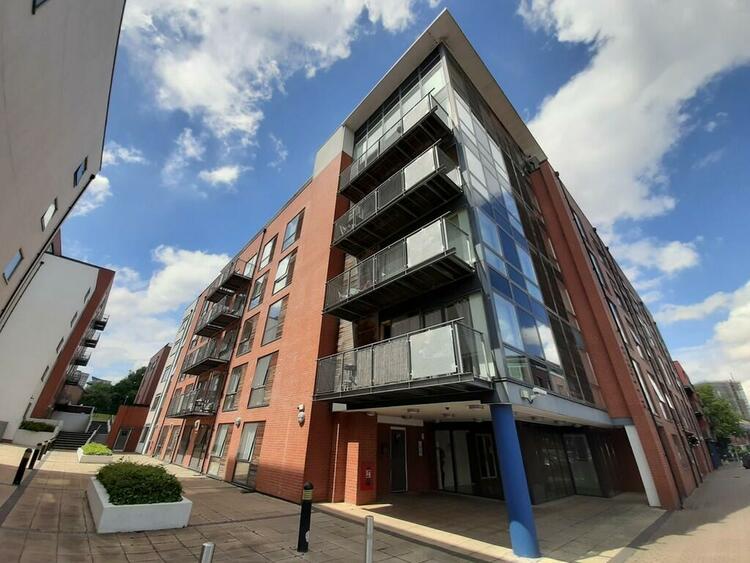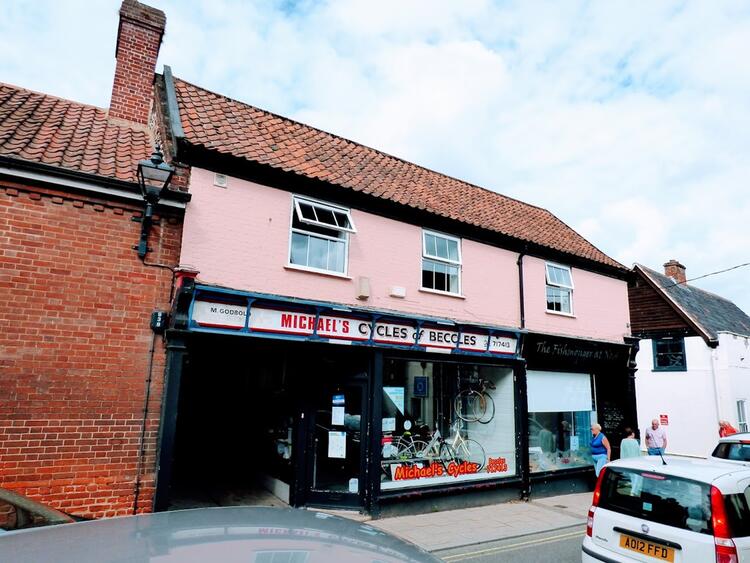End of Terrace
Chatham Street links Village Street with Randolph Road, a short distance from the City ringroad, Foresters Park and St. Thomas Road.
The property has been the subject of improvement in recent years as part of a Group Repair Scheme, which has included double glazing, reroofing, new front boundary wall, and replacement rainwater goods. Having gas central heating, the property has scope for some further upgrading and improvement, but does offer larger than average accommodation, with the whole of the first floor extending over the adjacent ground floor entry.
In more detail the accommodation is as follows -
Front Sitting Room 12'2" x 11'1" to chimney recess
Having corniced ceiling, central heating radiator, uPVC part double glazed entrance door, fitted gas fire.
Inner Lobby
With access off to Cellar.
Living Room 12'9" x 11'2" to chimney recess
With fitted gas fire, central heating radiator, enclosed stairs off to first floor.
Kitchen 9'10" x 6'8"
With stainless steel sink unit, fitted wall cupboards, work surface, appliance space and plumbing for washing machine, cooker space, central heating radiator, uPVC part double glazed rear entrance door, walk-in pantry beyond kitchen having wall mounted central heating boiler and fitted shelving.
Stairs to First Floor and -
Passaged Landing
Bedroom One 14'7" to chimney recess x 12'1"
With central heating radiator.
Bedroom Two 13' x 11'6" to chimney recess
With central heating radiator, original cast iron fire surround and built in store cupboard off.
Large Bathroom
Having coloured three piece suite of panelled bath with electric shower fitting over, pedestal wash basin and low flush wc, airing cupboard housing hot water cylinder, central heating radiator.
Outside
Walled forecourt with wrought iron hand gate. Enclosed walled rear garden. Immediately adjoining the property and arranged to the rear is an area of lock-up garages in separate ownership. There remains a possibility of renting off road parking if required.
Directions
The most straight forward approach to the property is to leave the City centre along Burton Road and at the junction with the outer ringroad (traffic lights) bear left down Warwick Avenue. At the traffic island take the second exit (Kenilworth Avenue) and thereafter take the second turning on the left into Derby Lane. Take the first turning on the right into Randolph Road and Chatham Street is the third turning on the right.
Vendors Solicitors/Licensed Conveyancers
Flints Direct, St. Michaels Court, St. Michaels Lane, Derby
Tenure
Freehold. Vacant possession on completion.
Conditions Of Sale
The Conditions of Sale will be deposited at the offices of the auctioneers and vendors solicitors/licensed conveyancers seven days prior to sale and the purchaser shall be deemed to have knowledge of same whether inspected or not. Any questions relating to them must be raised prior to 11.30 am. Prospective purchasers are advised to check with the auctioneers before the sale that the property is neither sold or withdrawn.
The purchaser will also be deemed to have read and understood the auction conduct notes printed within the sale catalogue.
Note
Prospective purchasers will need to register within the auction room before the sale commences. Two items of identity will be required together with an indication of how a contractual deposit will be paid. We do not take cash or credit card deposits.
The sale of each lot is subject to a contract documentation charge of £350 (inc VAT) payable on the fall of the hammer.
For Sale by Auction: Thursday 3rd September 2009
At Pride Park Stadium, Derby
Commencing at 11.30 am
Larger than average two bedroomed end terraced house
Double glazed, gas centrally heated and with new roof covering
First floor extends over whole of entry
Possibility of rented garage/parking adjoining




