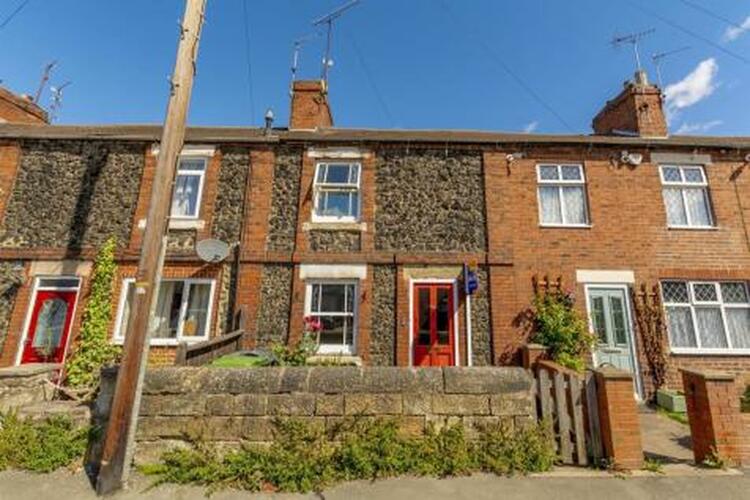Semi-detached house
A traditional three bedroomed semi-detached house on a generous plot, with far reaching views from the rear. This property has been improved by the addition of uPVC double glazed windows, gas fired central heating via a modern condensing combination boiler and a spacious tarmacadam driveway (with drop kerb) providing ample off-street parking. In 2005, the roof was stripped and re-tiled by Trusted Trader Blue Lines Roofing Ltd. With no upward chain involved, the property will be of particular interest to anyone looking for a good sized family home with lovely garden and spacious yet versatile accommodation.
Situated in a popular residential location, close to both the local bus and train stations (for easy access to Derby, Nottingham and connections to London etc.), GP surgery, dentist, leisure centre, good schools, local shops and other amenities such as Shipley Country Park.
This house is only for sale due to bereavement and is one not to be missed.
Entered by door to front, large double panelled central heating radiator, uPVC double glazed window to the side, ceiling light point, stairs off to the first follow and fully fitted carpet, TV aerial point and ceiling light point.
Having a large uPVC double glazed window to front with central heating radiator beneath, further large central heating radiator, fully fitted carpet, TV aerial point and ceiling light point. Door from the lounge gives access to:
With ceiling light point, attractive tile-effect vinyl flooring and door giving access to side and rear of the property. Door off into:
With wall mounted consumer unit, control pad for alarm system, uPVC double glazed window to side, tile-effect vinyl flooring, fitted shelving and power (useful for freezer etc.) Door from Lobby gives access to:
With low flush toilet and wall-mounted wash basin, ceiling light point, uPVC double glazed window to the side and attractive tile-effect vinyl flooring.
Having a range of units with timber effect panelled doors to both base and matching tall boy larder unit. Useful double wall mounted unit, post-formed melamine finished work surfaces with inset one and a half bowl sink unit and mixer tap over, extensive tiling in complementary colour to worktop surround. Space for cooker and washing machine, wall mounted extractor fan over cooker area and wall mounted combination boiler (serves central heating and domestic hot water). Two uPVC double glazed windows overlook the extensive rear garden and benefitting from far-reaching views towards Eastwood and Woodlinkin, large central heating radiator, telephone point and ample space for a dining table.
Staircase with half landing leads to first floor landing with uPVC double glazed window to side, doors off to all rooms and pine double doors to useful built-in storage cupboard. Ceiling light and hatch giving access to loft space.
Having a wide uPVC double glazed picture window overlooking the rear garden with far-reaching views, central heating radiator beneath and ceiling light point and fitted carpet.
Having uPVC double glazed picture window with central heating radiator beneath, ceiling light point and fitted carpet.
Having uPVC double glazed picture window overlooking the rear and far-reaching views beyond, central heating radiator beneath, ceiling light point and fitted carpet.
Comprising modern shower unit in self-contained, high quality shower cubical (bath removed at tenants request but space available to reinstate full size bath if preferred), pedestal wash hand basin and low flush wc. UPVC double glazed window to front aspect and central heating radiator.
To the front the former garden has been professionally improved via the installation of a large tarmacadam driveway, providing ample private off-street parking. A gate leads to the side of the property where there is a paved area stretching to the rear with patio combining beach gravel and attractive stone circle. An extensive paved pathway leads all the way down the garden (lawn) to an area of beach gravel at the bottom where there is space for a garden shed and patio furniture. The back garden is private (backs onto a field) and is mainly laid to well-established lawn with timber screen fencing to all boundaries.
EPC: Band ‘D’ with potential to achieve ‘B’.
The seller informs us that the property falls into Council Tax Band A.
Freehold.
Auction Details:
The sale of this property will take place on the stated date by way of Auction Event and is being sold as Unconditional with Fixed Fee.
Binding contracts of sale will be exchanged at the point of sale.
All sales are subject to SDL Property Auctions’ Buyers Terms. Properties located in Scotland will be subject to applicable Scottish law.
Auction Deposit and Fees:
The following deposits and non- refundable auctioneer’s fee apply:
• 10% deposit (subject to a minimum of £5,000)
• Buyer’s Fee of £1,500 inc. VAT
The Buyer’s Fee does not contribute to the purchase price, however it will be taken into account when calculating the Stamp Duty Land Tax for the property (known as Land and Buildings Transaction Tax for properties located in Scotland), because it forms part of the chargeable consideration for the property.
There may be additional fees listed in the Special Conditions of Sale, which will be available to view within the Legal Pack. You must read the Legal Pack carefully before bidding.
Additional Information:
For full details about all auction methods and sale types please refer to the Auction Conduct Guide which can be viewed on the SDL Property Auctions’ home page.
This guide includes details on the auction registration process, your payment obligations and how to view the Legal Pack (and any applicable Home Report for residential Scottish properties).
Guide Price & Reserve
Each property sold is subject to a Reserve Price. The Reserve Price will be within + or – 10% of the Guide Price. The Guide Price is issued solely as a guide so that a buyer can consider whether or not to pursue their interest. A full definition can be found within the Buyers Terms.
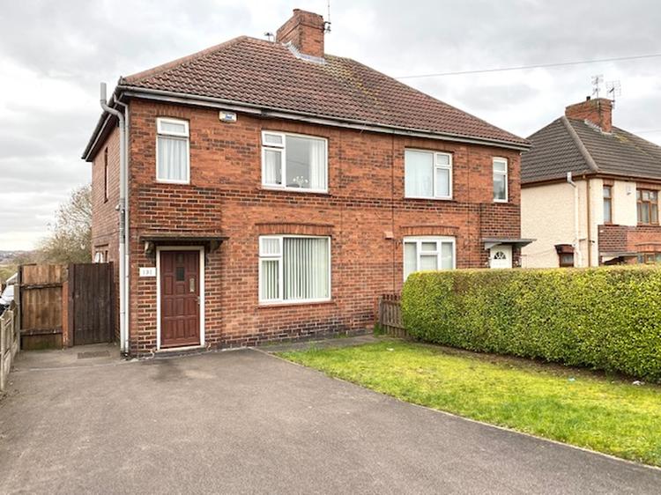
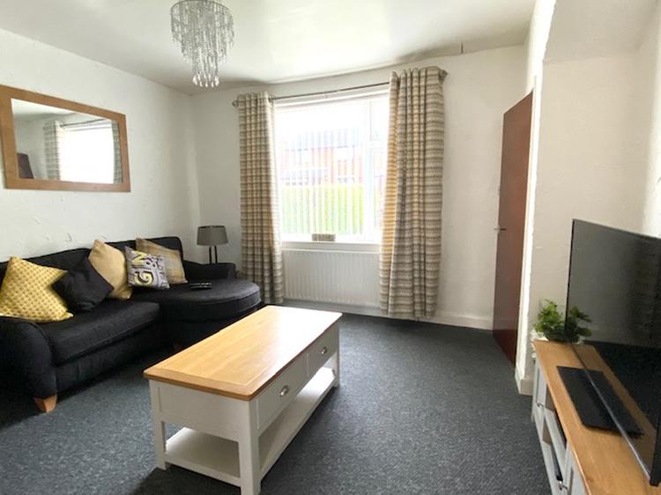
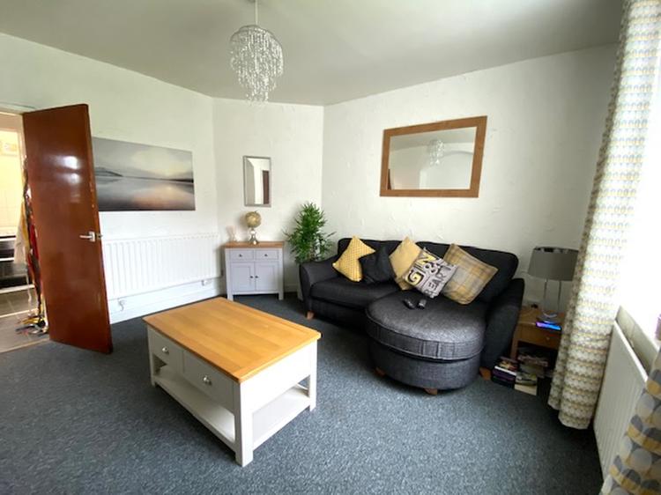
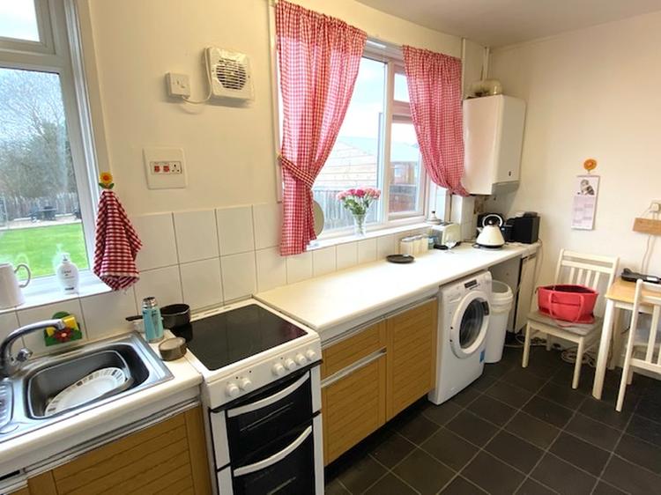
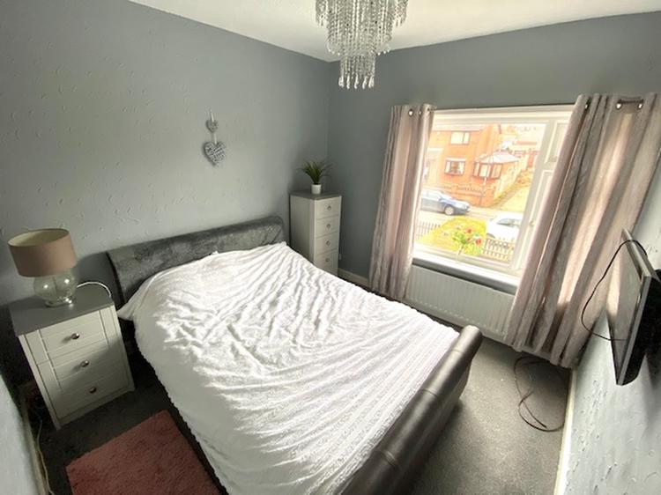
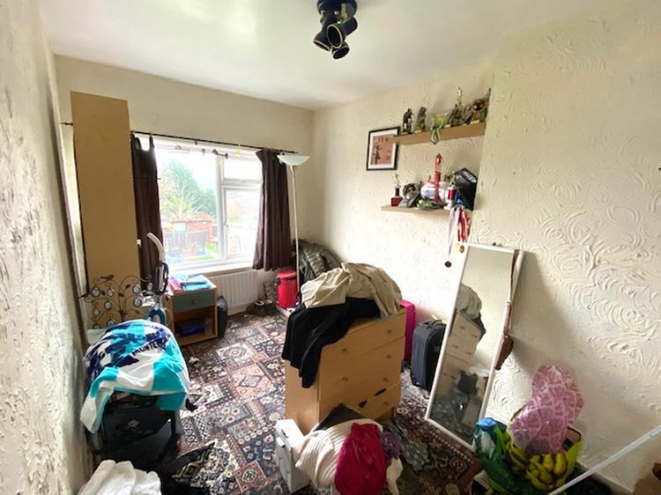
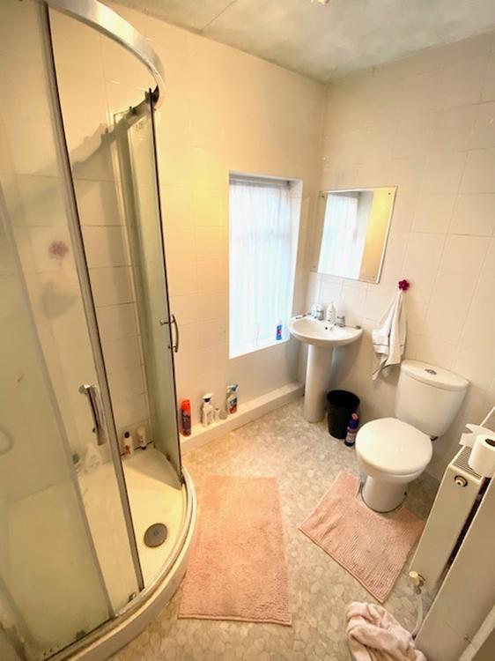
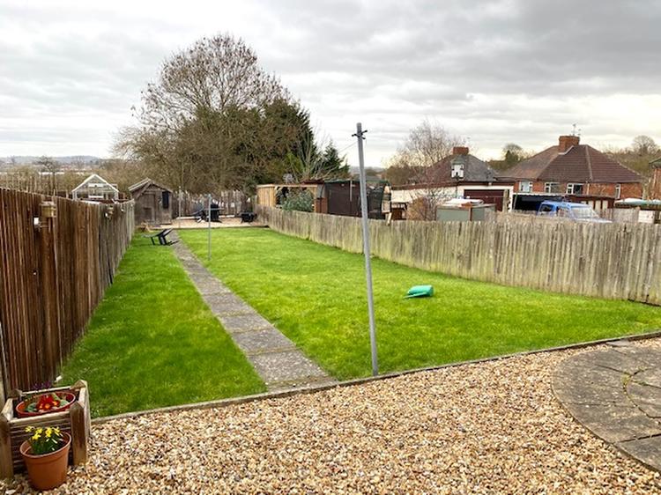
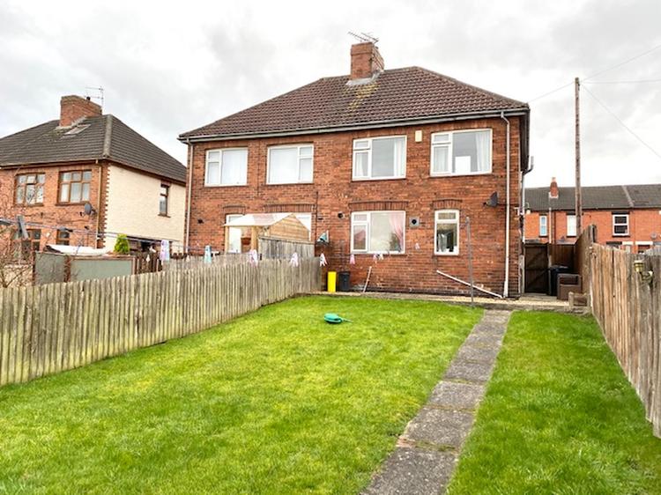

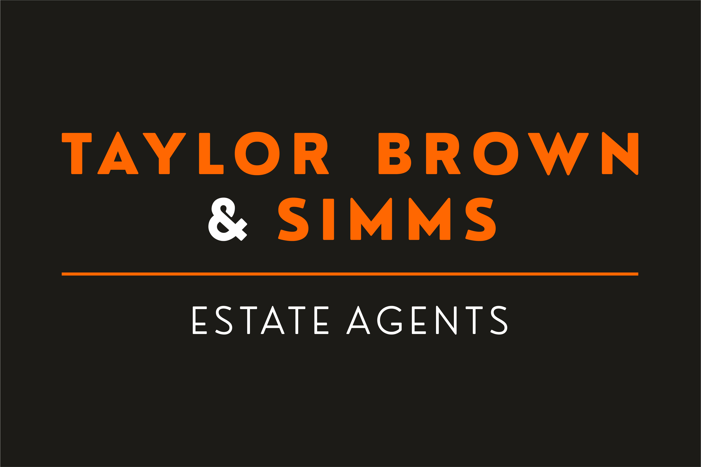
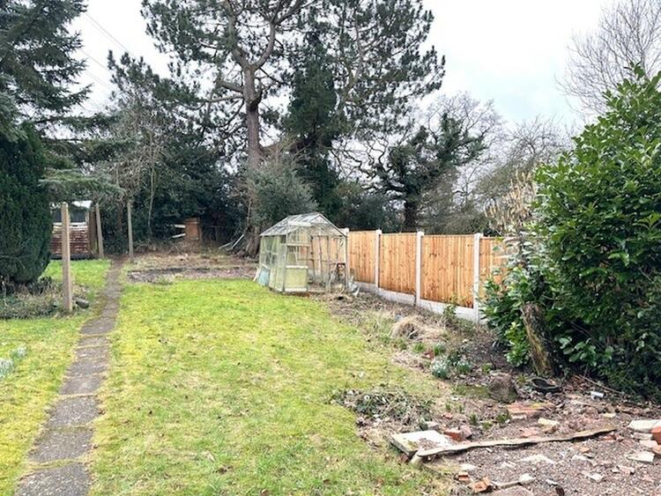
.jpg)

