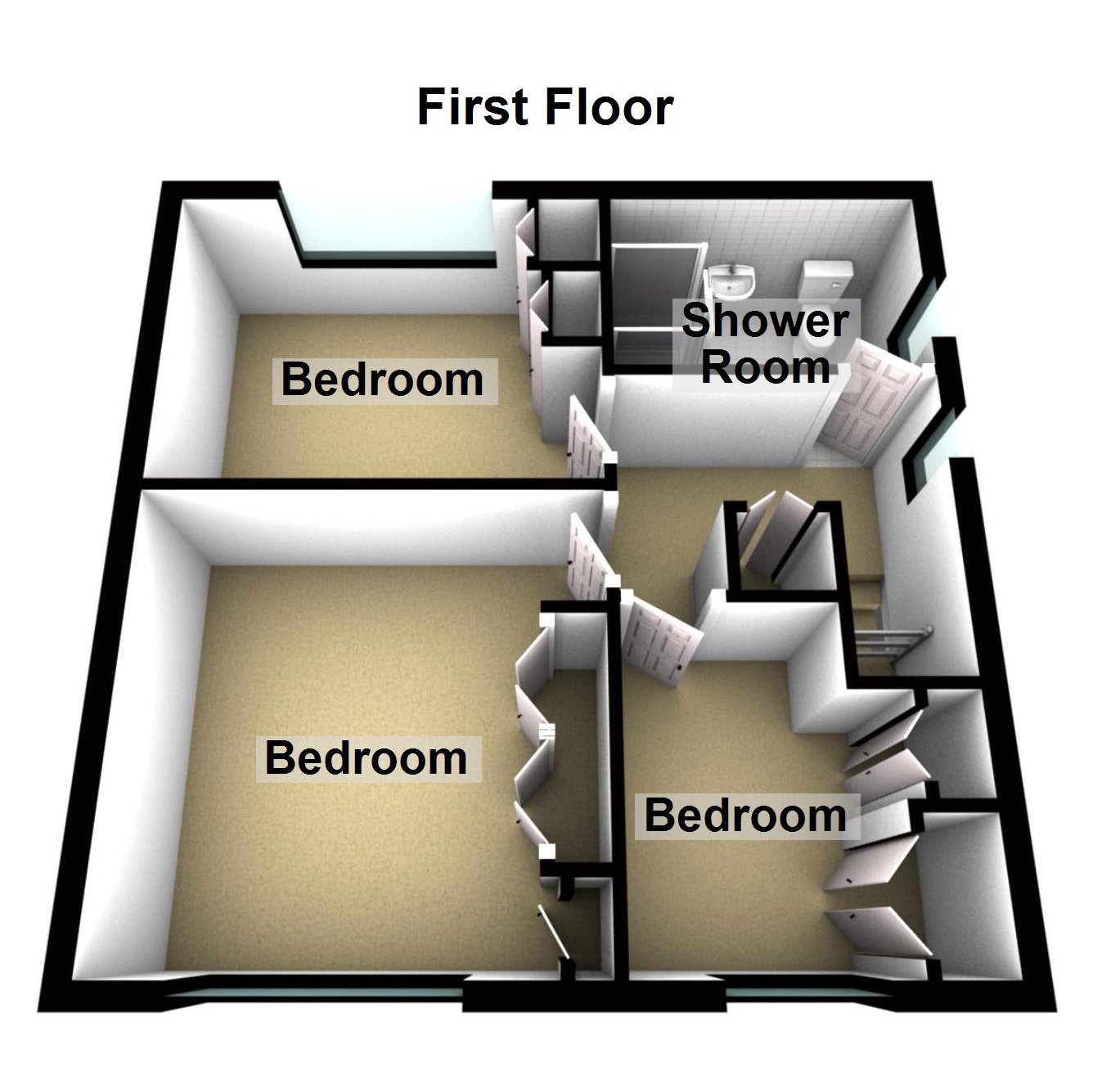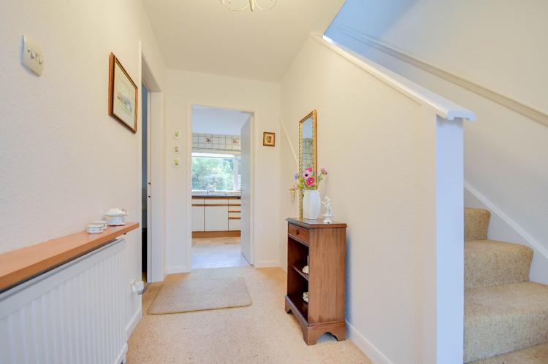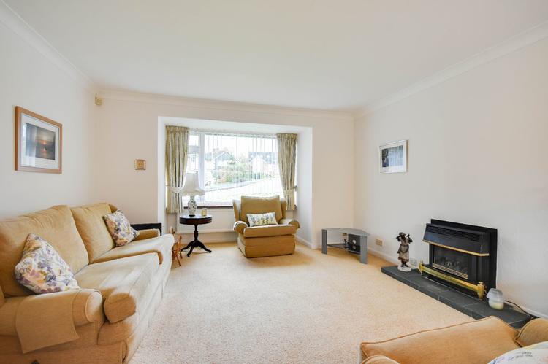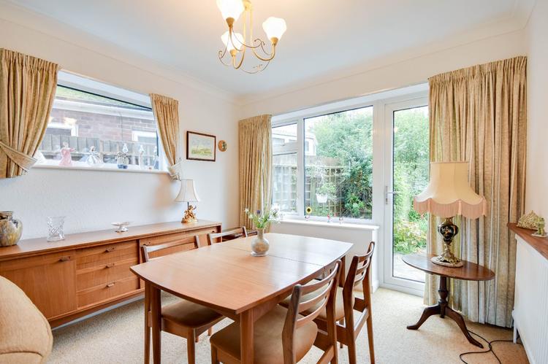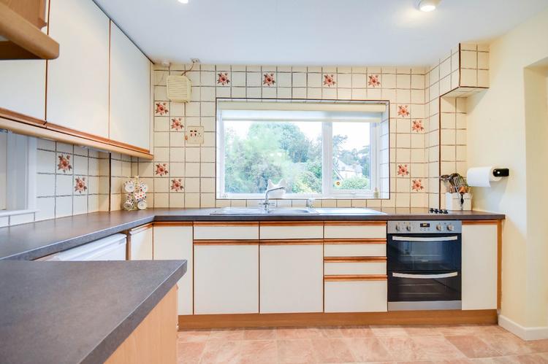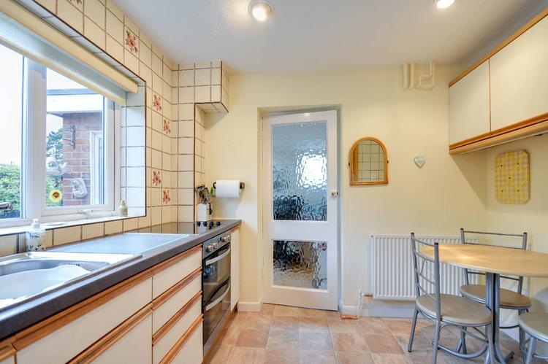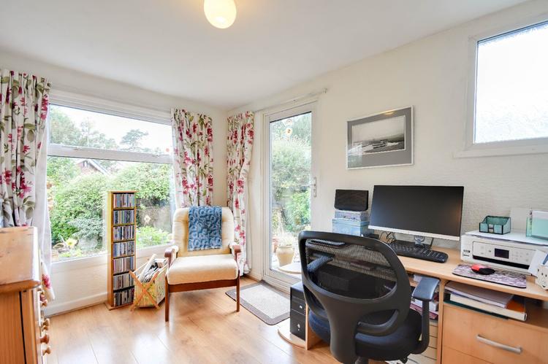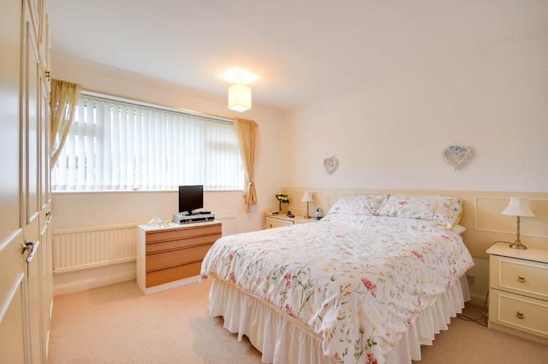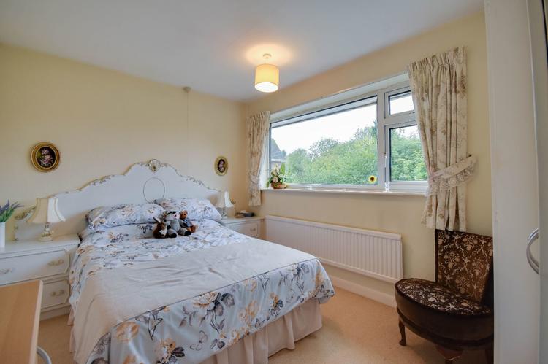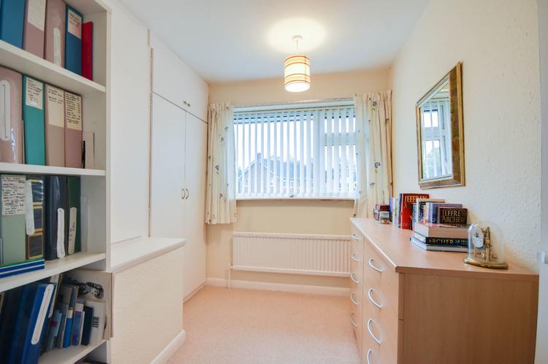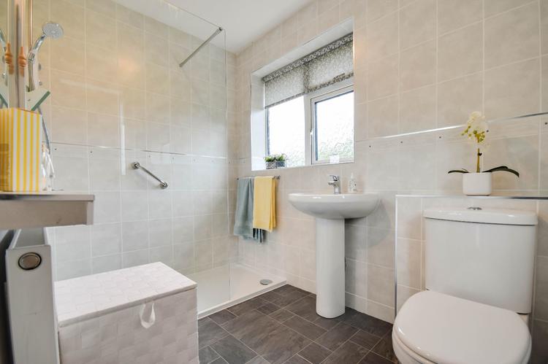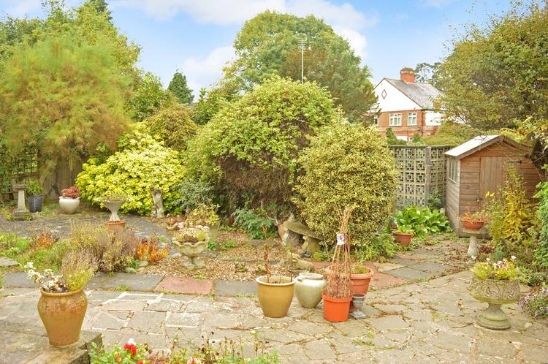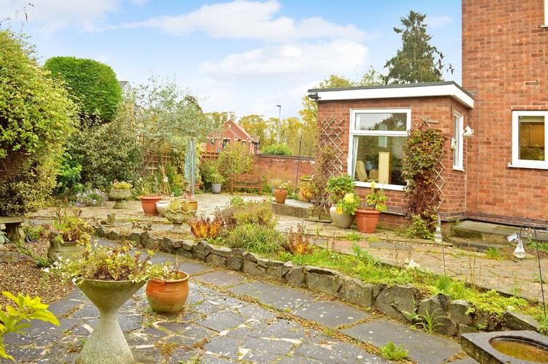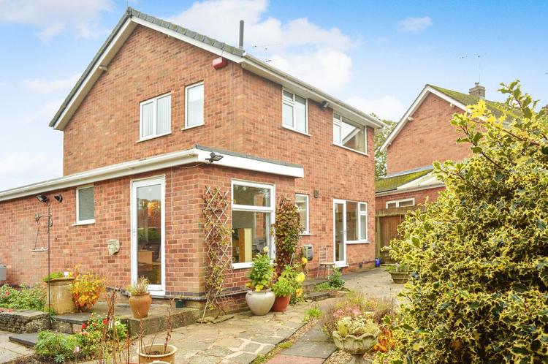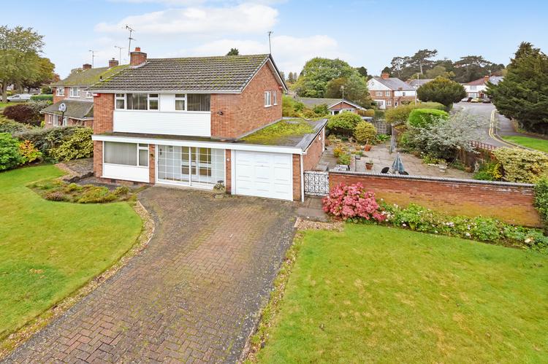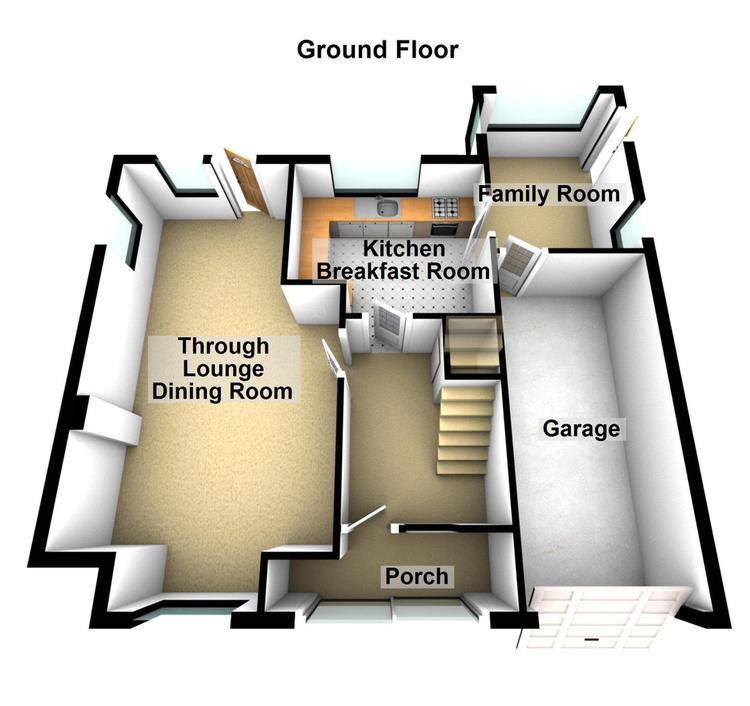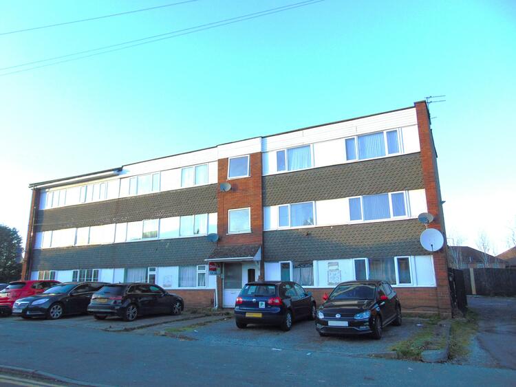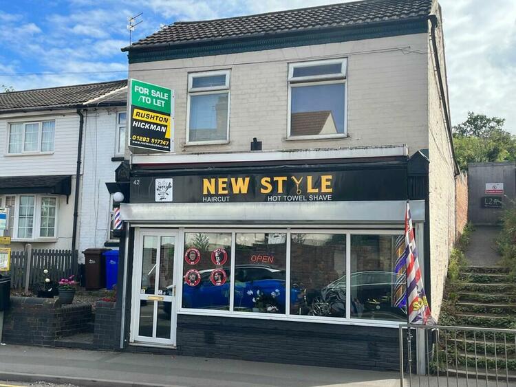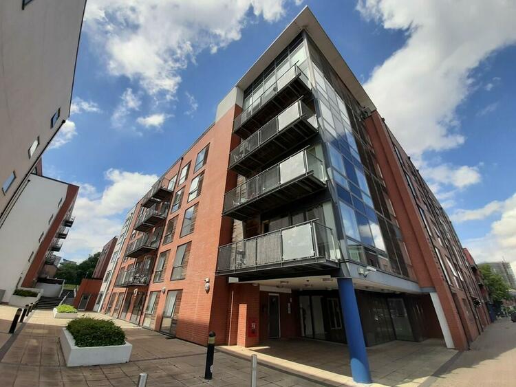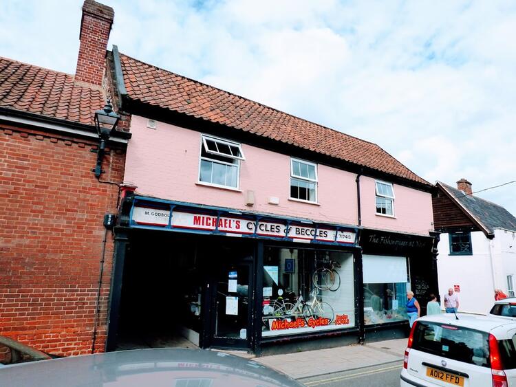Detached house
Occupying a generous corner plot, this well presented and extended detached property offers fabulous scope for extension to the side, subject to relevant planning permissions. The property is well presented throughout with a bright and airy feel, and well proportioned rooms making an ideal family home.
The property is ideally situated for Oadbys highly regarded schools and nearby bus links running into Leicester city centre with its professional quarters and train station. A wide range of amenities are available along The Parade in nearby Oadby town centre, along with three mainstream supermarkets and further leisure/recreational facilities including Leicester Racecourse, University of Leicester Botanic Gardens and Parklands Leisure Centre and Glen Gorse Golf Club.
With door to entrance hall.
With stairs to first floor, under-stairs storage cupboard, radiator.
With double glazed windows to the front and side elevations, double glazed door and window to the rear elevation, gas fire, TV point, two radiators
With double glazed window to the rear elevation, stainless steel sink and drainer unit, a range of wall and base units with work surfaces over, builtin double oven and hob, serving hatch, tiled walls, lino flooring, extractor fan, door to family room.
With double glazed door to the side elevation, double glazed window to the side and rear elevation, internal door to garage, laminate flooring.
With double glazed window to the side elevation.
With double glazed window to the front elevation, a range of fitted
wardrobes, radiator.
With double glazed window to the rear elevation, fitted wardrobe, bedside drawers, radiator.
With double glazed window to the front elevation, built-in wardrobe,
radiator.
With double glazed window to the rear elevation, walk-in double shower cubicle with tiled walls, pedestal wash hand basin, low level WC, lino flooring, radiator.
A good size mainly lawned front garden with a variety of shrubs to borders, block-paved driveway providing off road parking leading to garage
With up and over door to the front elevation, power and lighting.
Paved patio with good size further paved area to the side providing ample scope for an extension (subject to relevant planning permission), further graveled and paved to the rear with shed, variety of mature shrubs, outside lighting, outside tap, walled and fenced perimeter, gate to side access.
Freehold.
Auction Details:
The sale of this property will take place on the stated date by way of Auction Event and is being sold as Conditional with Reservation Fee (England and Wales).
Contracts of sale will not be immediately exchanged. As the successful buyer, you will enter into a 40 business-day exclusivity agreement with the seller, in which to exchange contracts and complete. Please refer to our Auction Conduct Guide for further information on our auction types and sale methods.
All sales are subject to SDL Property Auctions’ Buyers Terms. Properties located in Scotland will be subject to applicable Scottish law.
Auction Fees:
The following non- refundable auctioneers fee applies:
• Reservation Fee of 4.8% of the purchase price for properties sold for up to £250,000, or 3.6% of the purchase price for properties sold for over £250,000 (in all cases, subject to a minimum of £6,000 inc. VAT). For worked examples please refer to the Auction Conduct Guide.
The Buyer’s Fee does not contribute to the purchase price, however it will be taken into account when calculating the Stamp Duty Land Tax for the property (known as Land and Buildings Transaction Tax for properties located in Scotland), because it forms part of the chargeable consideration for the property.
There may be additional fees listed in the Special Conditions of Sale, which will be available to view within the Legal Pack. You must read the Legal Pack carefully before bidding.
Additional Information:
For full details about all auction methods and sale types please refer to the Auction Conduct Guide which can be viewed on the SDL Property Auctions’ home page.
This guide includes details on the auction registration process, your payment obligations and how to view the Legal Pack (and any applicable Home Report for residential Scottish properties).
Guide Price & Reserve Price
Each property sold is subject to a Reserve Price. The Reserve Price will be within + or – 10% of the Guide Price. The Guide Price is issued solely as a guide so that a buyer can consider whether or not to pursue their interest. A full definition can be found within the Buyers Terms.
