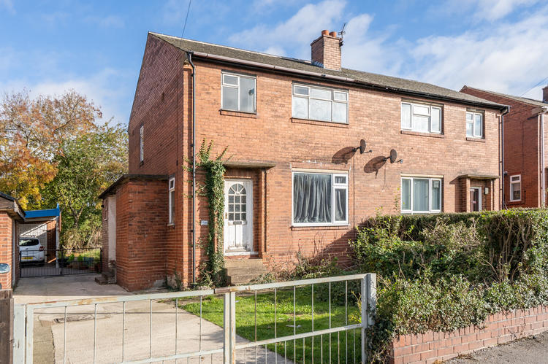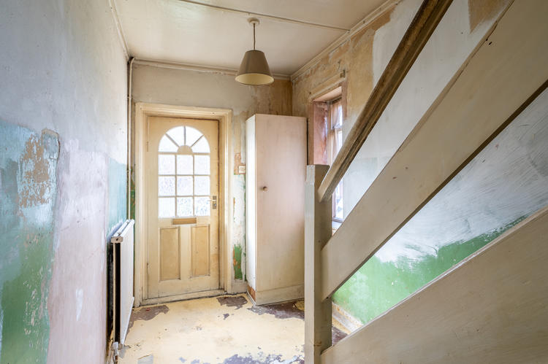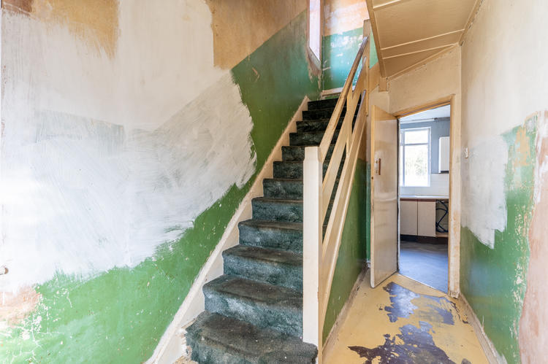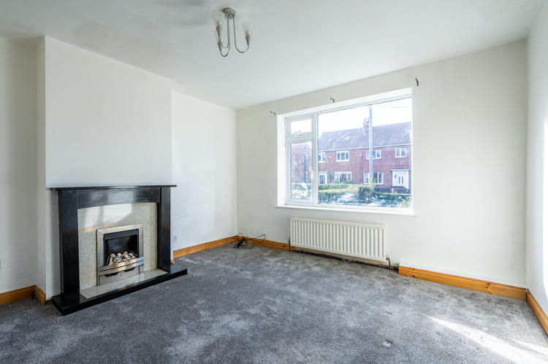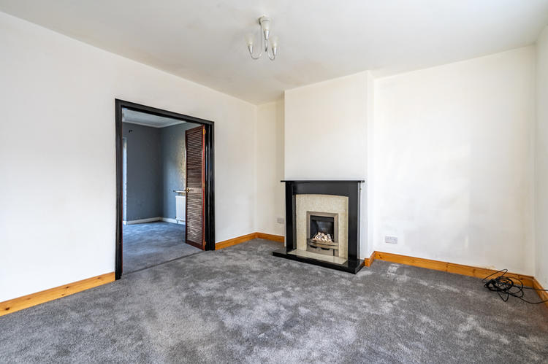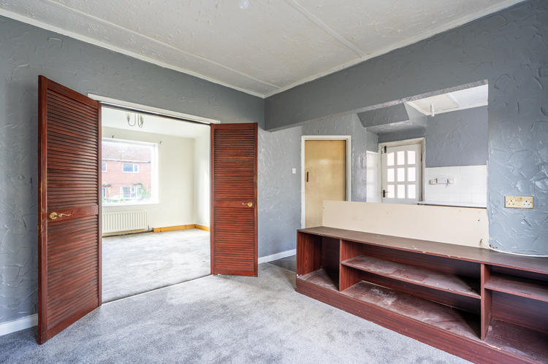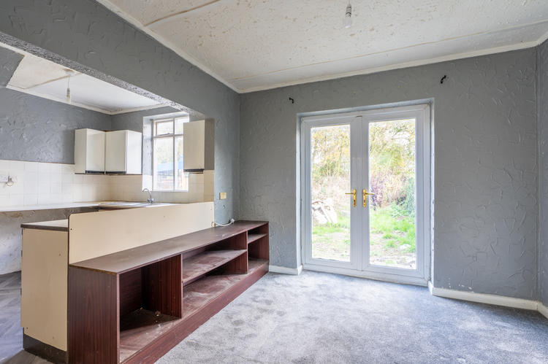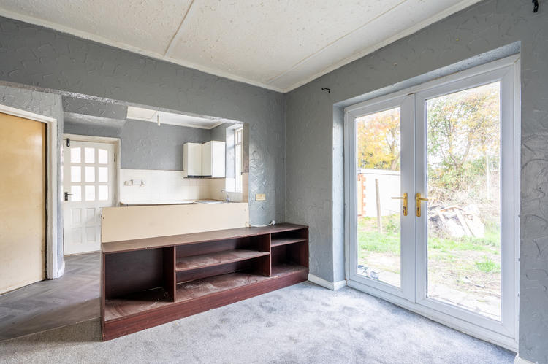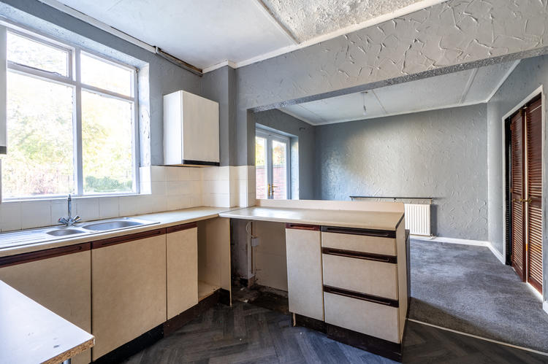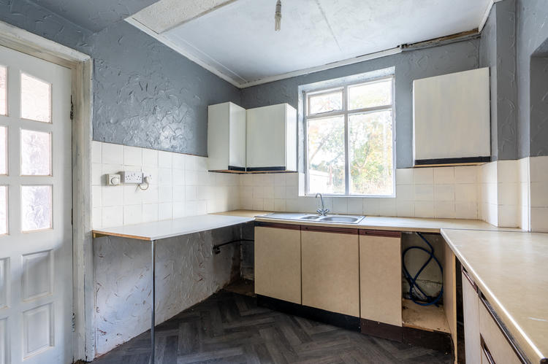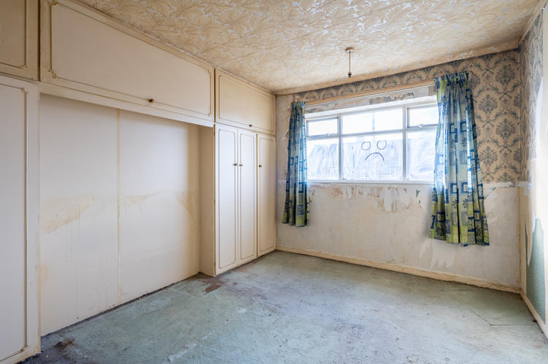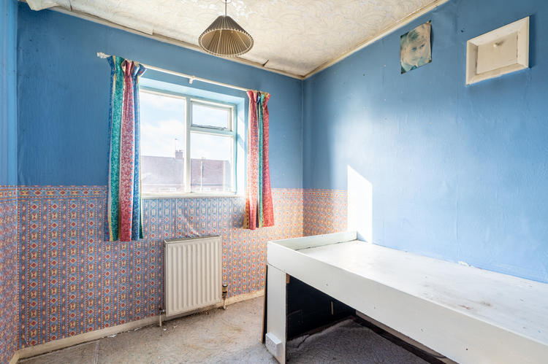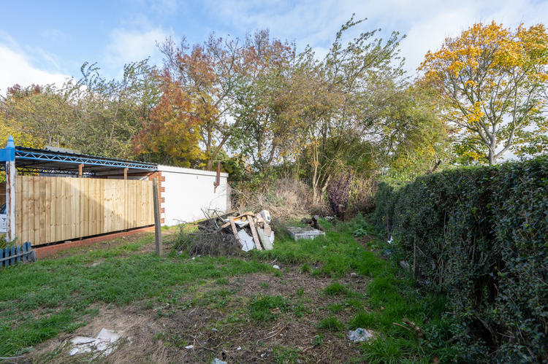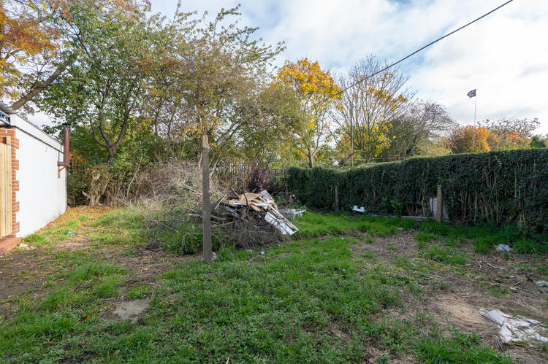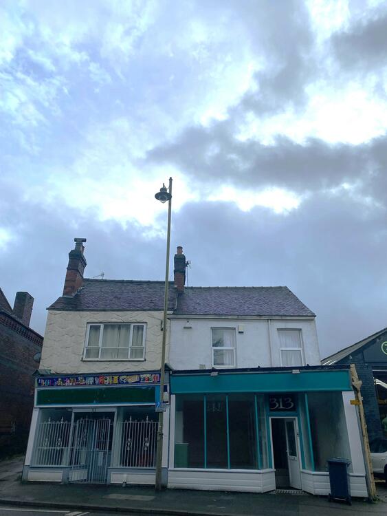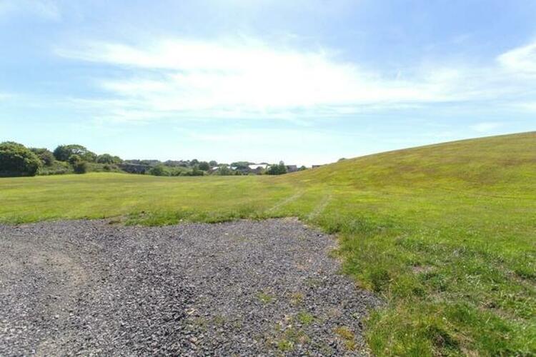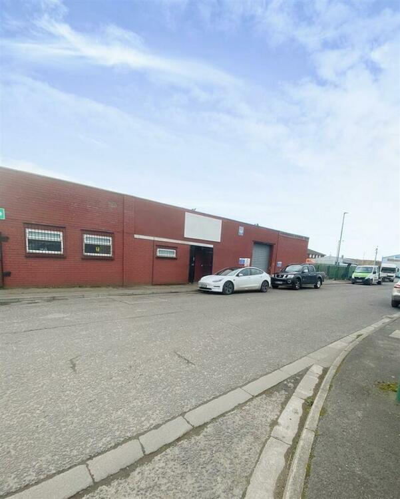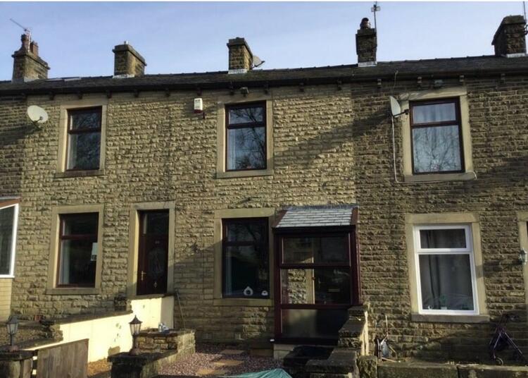Semi-detached house
This property is well positioned, close to the main access routes into Pontefract, Ackworth and Wakefield town centres. Regular buses run throughout the day and Featherstone town centre offers several easily accessible amenities as required. This includes a train station, a supermarket and a nearby school, all of which are within walking distance. Additionally, the area benefits from some wonderful rural walks and is located centrally between the M1, M62 and A1 motorway systems which are commonly referred to as ‘The Key to the North’.
EXTERIOR - Front
The property enjoys a front garden which consists of a grass lawn surrounded by a 5ft hedge line and a small 1ft brick wall to the front. Note: This property shares a driveway with next door. The driveway leads to the rear of both properties. It may also be possible to convert the front garden into off-street parking for up
two vehicles should the new owner wish to do so.
EXTERIOR - Rear
A generous rear garden, which consists almost entirely of a grass lawn. The rear of the property is not overlooked due to a tree line along the rear of the garden. Note: There are two exterior storage units located to the side of the property.
An open space, ideal for shoe and coat storage. Central Heated radiator, a single glazed window to the side aspect and a single glazed exterior door to the front aspect.
An open plan design which could be a fantastic space if modernised. Under stairs storage and Central Heated radiator. Double Glazed French doors to the exterior which open directly
onto the rear garden. Single glazed windows to the rear aspect.
A generous space which can accommodate a large corner sofa. The room features interior French doors to the dining area and a gas fire with wood and marble surround. Double Glazed windows to the front aspect and Central Heated radiator.
A standard size bathroom which also benefits from a built-in storage closet. Includes a bathtub with plumbing for a shower fixture, a wash basin and a w/c. Single glazed ‘frosted’
window to the rear elevation. Loft access
Central Heated radiator and space for a set of drawers. Single glazed window to the side elevation.
A double bedroom with a built-in storage unit and some fitted wardrobes. Single glaze windows to the rear elevation. Central Heated radiator.
A double bedroom with fitted wardrobes, a Central Heated radiator and single glazed windows to the front elevation.
Smallest of the three bedrooms and best utilised as an office, a single bedroom or even as a walk-in wardrobe. Central Heated radiator and single glazed windows to the front elevation.
Freehold.
Auction Details:
The sale of this property will take place on the stated date by way of Auction Event and is being sold as Unconditional with Variable Fee (England and Wales).
Binding contracts of sale will be exchanged at the point of sale.
All sales are subject to SDL Property Auctions’ Buyers Terms. Properties located in Scotland will be subject to applicable Scottish law.
Auction Deposit and Fees:
The following deposits and non- refundable auctioneer’s fees apply:
- 5% deposit (subject to a minimum of £5,000)
- Buyer’s Fee of 4.8% of the purchase price for properties sold for up to £250,000, or 3.6% of the purchase price for properties sold for over £250,000 (in all cases, subject to a minimum of £6,000 inc. VAT). For worked examples please refer to the Auction Conduct Guide.
The Buyer’s Fee does not contribute to the purchase price, however it will be taken into account when calculating the Stamp Duty Land Tax for the property (known as Land and Buildings Transaction Tax for properties located in Scotland), because it forms part of the chargeable consideration for the property.
There may be additional fees listed in the Special Conditions of Sale, which will be available to view within the Legal Pack. You must read the Legal Pack carefully before bidding.
Additional Information:
For full details about all auction methods and sale types please refer to the Auction Conduct Guide which can be viewed on the SDL Property Auctions’ home page.
This guide includes details on the auction registration process, your payment obligations and how to view the Legal Pack (and any applicable Home Report for residential Scottish properties).
Guide Price & Reserve Price
Each property sold is subject to a Reserve Price. The Reserve Price will be within + or – 10% of the Guide Price. The Guide Price is issued solely as a guide so that a buyer can consider whether or not to pursue their interest. A full definition can be found within the Buyers Terms.
