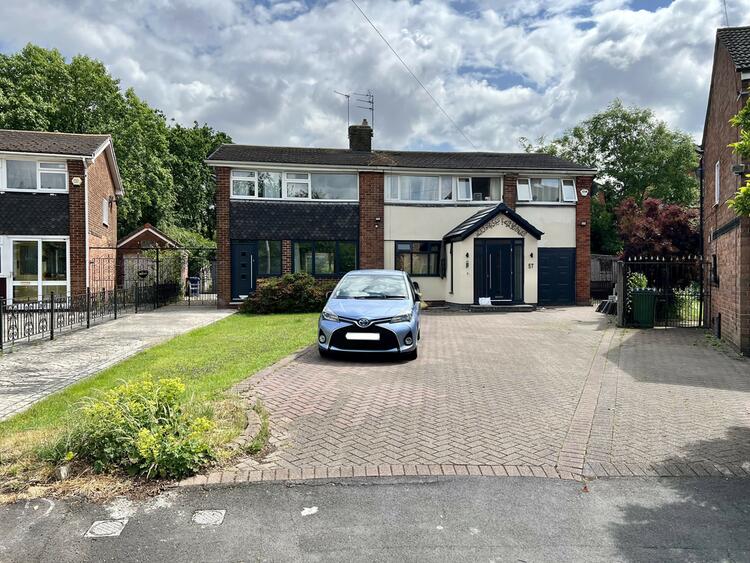House of Multiple Occupation
An outstanding six bedroomed fully licenced HMO property all with luxury en-suite shower rooms currently part let, part vacant producing £20,820 per annum.
The current owners have retained some delightful original features yet combined with quality modern fitments throughout complemented by sealed unit uPVC double glazing and gas central heating. Based on the guide price, the property will net a rental yield when fully let of 11.59% which will surely appeal to landlords both locally and nationally.
Internally the sumptuously appointed living accommodation consists of entrance hallway with Minton tiled floor covering, two double bedrooms both luxury en-suite shower rooms and a spacious fitted kitchen diner with a comprehensive range of built in appliances. To the first floor landing there are three double bedrooms again all fitted with luxury en-suite shower rooms and to the second floor there is another spacious double bedroom fitted with a luxury en-suite shower room. Outside there is a small forecourt and immediately to the rear an enclosed garden.
The property is situated in an established residential location just off Burton Road and within easy commute to Derby’s inner ringroad, Derby Royal Hospital and City centre.
Entered by PVC door to front with Minton tiled floor covering, original archway, central heating radiator and staircase to first floor.
With UPVC double glazed window to front elevation, laminate floor covering and central heating radiator. Luxury En-Suite Shower Room comprises a shower cubicle with glazed shower screen, shower unit, low level wc, wall mounted wash hand basin, tiling to walls, extractor fan and laddered heated towel rail. Achieving £450 per calendar month £5,400 per annum.
With uPVC double glazed window to the rear elevation, laminate floor covering and central heating radiator. Luxury En-Suite Shower Room comprises a shower cubicle with glazed shower screen, shower unit, low level wc, wall mounted wash hand basin, tiling to walls, extractor fan and laddered heated towel rail.
Achieving £400 per calendar month £4,800 per annum.
With sealed unit double glazed window in uPVC frame to the rear elevation and obscure PVC door to the side elevation. The extremely well equipped and contemporary style fitted kitchen comprises a comprehensive range of wall mounted cupboards with matching base units, ample preparation surface incorporating a breakfast bar, built in dishwasher, washing machine and tumble dryer, two integrated 60/40 fridge freezers along with two built in electric ovens with four ring hobs and two chimney style fan assisted illuminated cooker hoods over. There is also tiled floor covering and central heating radiator.
Continuation of the spindled balustrade and staircase to the second floor.
With uPVC double glazed window to the rear elevation, laminate floor covering and central heating radiator. Luxury corner En-Suite Shower Room comprises a shower cubicle with glazed shower screen, shower unit, low level wc, wall mounted wash hand basin, uPVC double glazed window, tiling to walls, extractor fan and laddered heated towel rail. Achieving £425 per calendar month £5,100 per annum.
With uPVC double glazed window to rear elevation, laminate floor covering and central heating radiator. Luxury En-Suite Shower Room comprises a shower cubicle with glazed shower screen, shower unit, low level wc, wall mounted wash hand basin, tiling to walls, extractor fan and laddered heated towel rail.
Achieving £400 per calendar month £4,800 per annum.
With two uPVC double glazed windows to front elevation, laminate floor covering, recessed wardrobe space and central heating radiator. Luxury En-Suite Shower Room comprises a shower cubicle with glazed shower screen, shower unit, low level wc, wall mounted wash hand basin, tiling to walls, extractor fan and laddered heated towel rail. Achieving £435 per calendar month £5,220 per annum.
With uPVC double glazed window to rear elevation.
Loft Conversion - We are informed by the seller that the loft conversion was carried out within permitted development to building regulations and passed by a chartered building inspector. With uPVC double glazed window to the rear elevation, laminate floor covering, central heating radiator. Luxury En-Suite Shower Room comprises a shower cubicle with glazed shower screen, shower unit, low level wc, wall mounted wash hand basin, tiling to walls, extractor fan and laddered heated towel rail. Achieving £450 per calendar month £5,400 per annum.
£30,720 gross per annum when fully let. Rooms 2 and 3 are currently unoccupied. Current income £20.820 from Rooms 1, 4, 5 & 6.
To the front there is a small fore court and immediately to the rear there is an enclosed walled garden which is mainly lawned and attached brick built outbuilding housing the wall mounted combination boiler which was installed in 2019 when the property was renovated by the current owner.
The heating is remotely controlled by a Salus controller.
Freehold.
Auction Details:
The sale of this property will take place on the stated date by way of Auction Event and is being sold as Unconditional with Fixed Fee.
Binding contracts of sale will be exchanged at the point of sale.
All sales are subject to SDL Property Auctions’ Buyers Terms. Properties located in Scotland will be subject to applicable Scottish law.
Auction Deposit and Fees:
The following deposits and non- refundable auctioneer’s fee apply:
• 10% deposit (subject to a minimum of £5,000)
• Buyer’s Fee of £1,500 inc. VAT
The Buyer’s Fee does not contribute to the purchase price, however it will be taken into account when calculating the Stamp Duty Land Tax for the property (known as Land and Buildings Transaction Tax for properties located in Scotland), because it forms part of the chargeable consideration for the property.
There may be additional fees listed in the Special Conditions of Sale, which will be available to view within the Legal Pack. You must read the Legal Pack carefully before bidding.
Additional Information:
For full details about all auction methods and sale types please refer to the Auction Conduct Guide which can be viewed on the SDL Property Auctions’ home page.
This guide includes details on the auction registration process, your payment obligations and how to view the Legal Pack (and any applicable Home Report for residential Scottish properties).
Guide Price & Reserve
Each property sold is subject to a Reserve Price. The Reserve Price will be within + or – 10% of the Guide Price. The Guide Price is issued solely as a guide so that a buyer can consider whether or not to pursue their interest. A full definition can be found within the Buyers Terms.
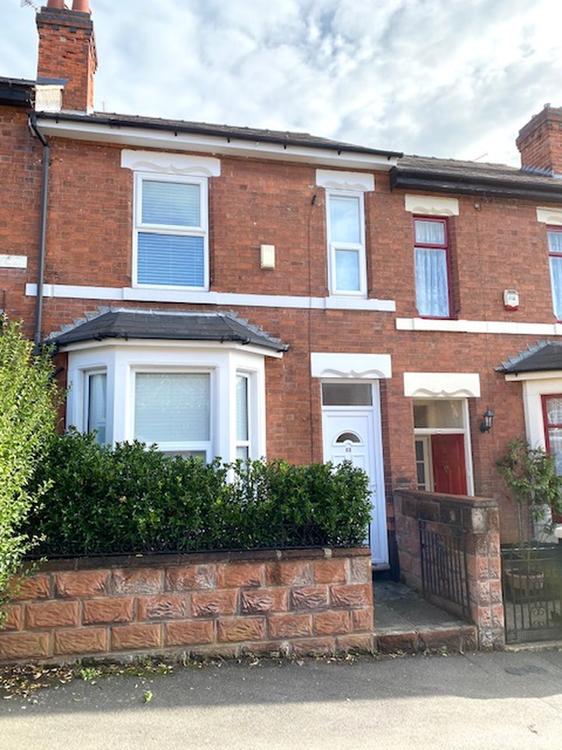
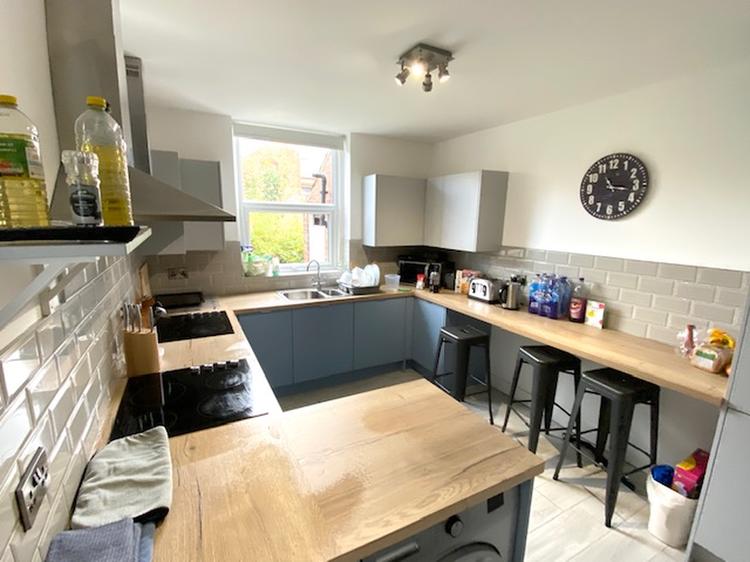
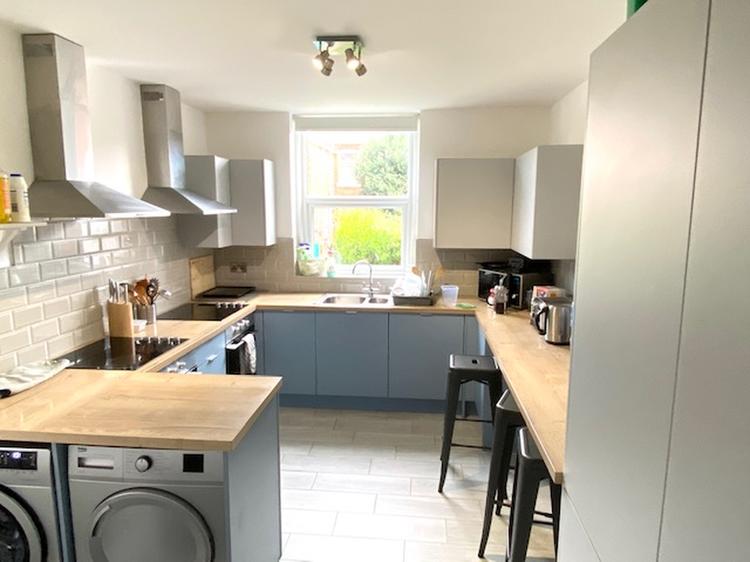
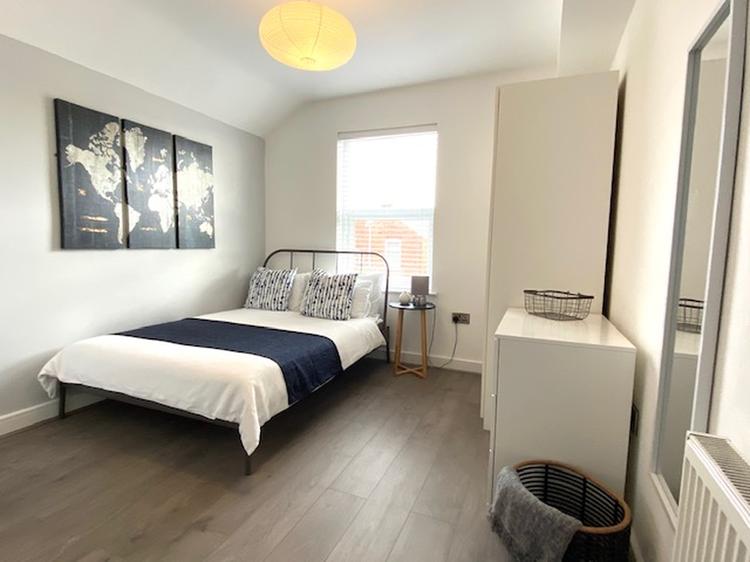
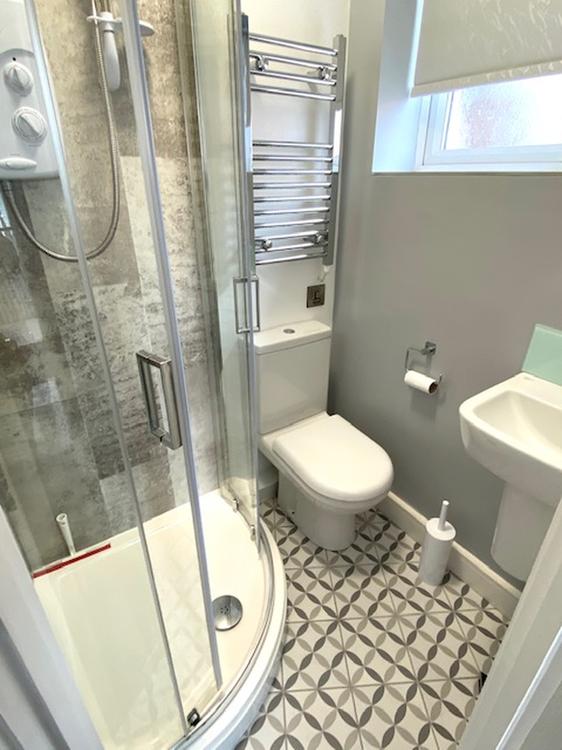
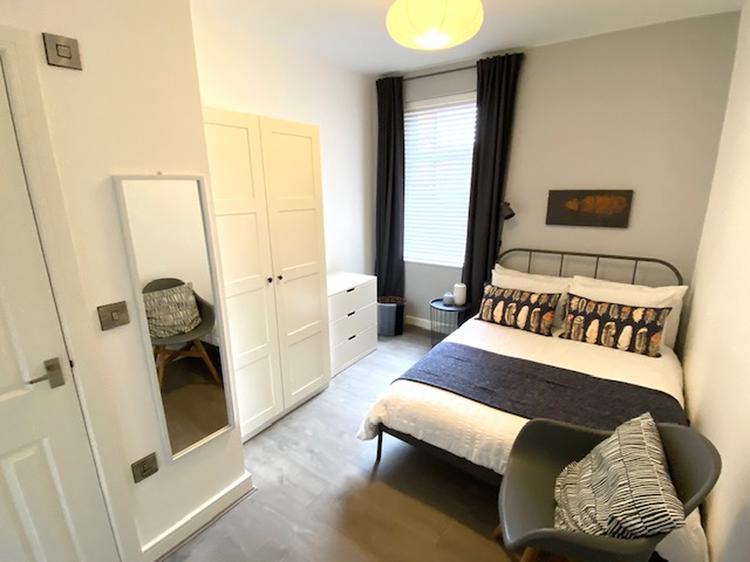
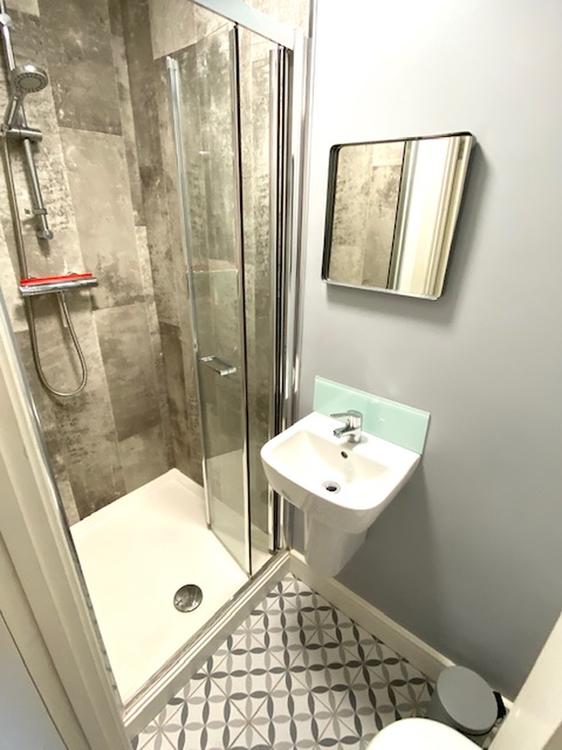
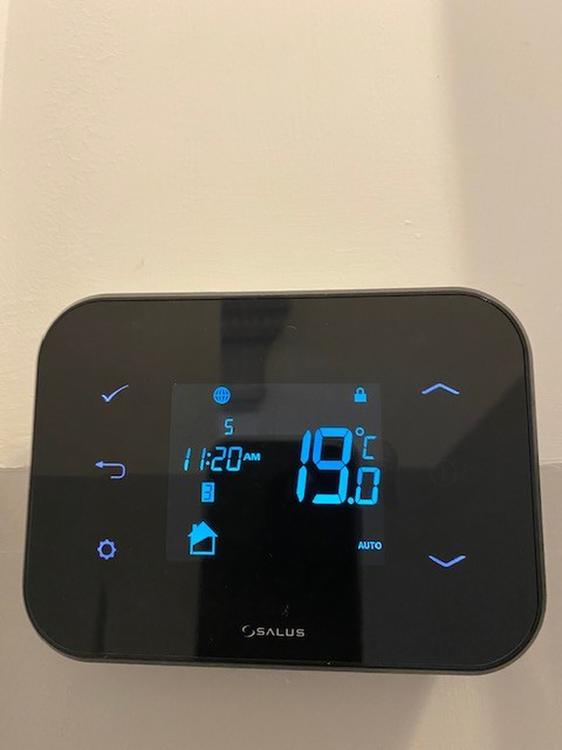
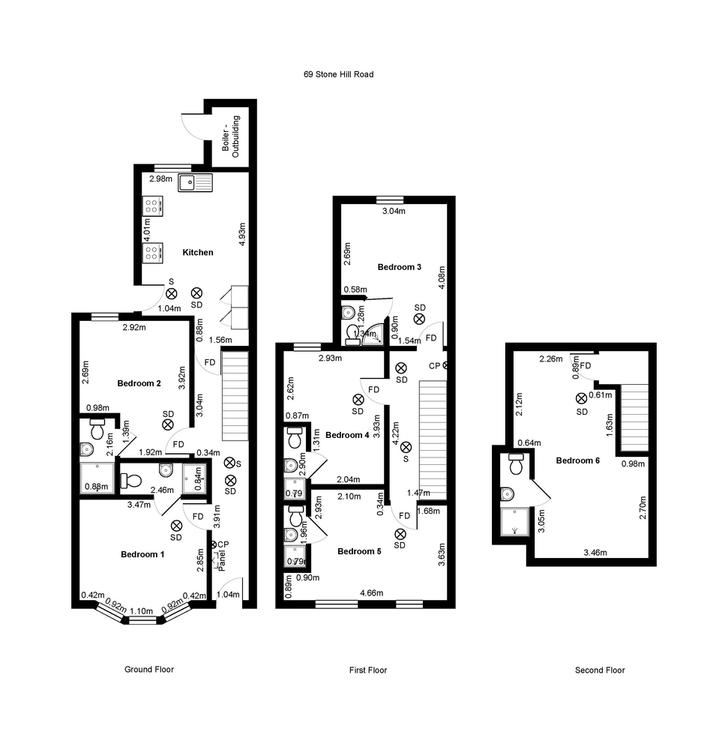

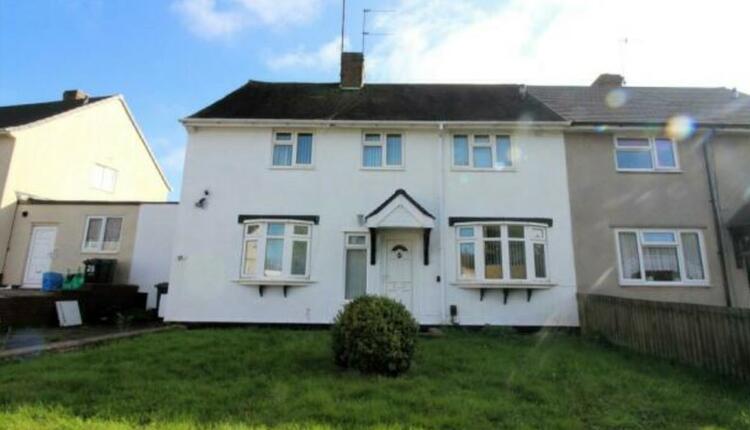
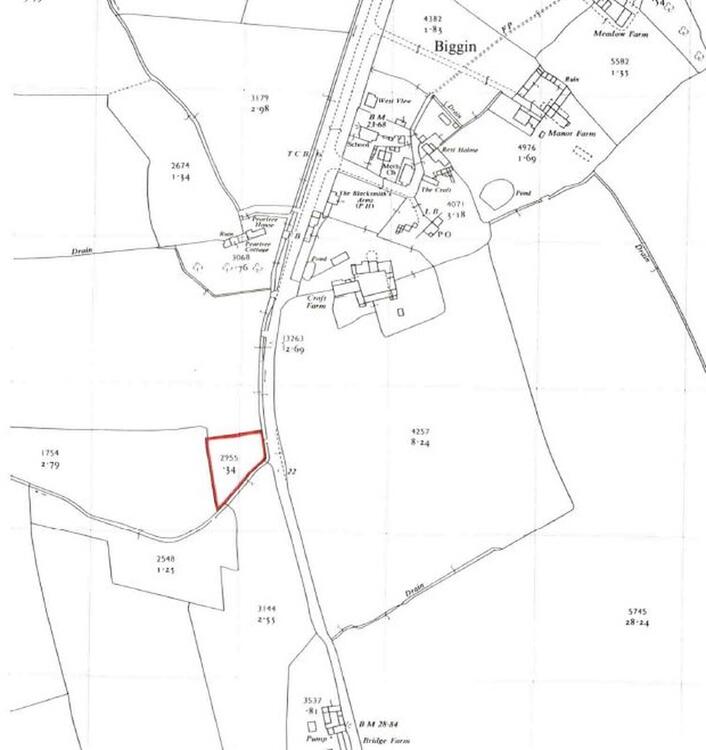

.jpg)
