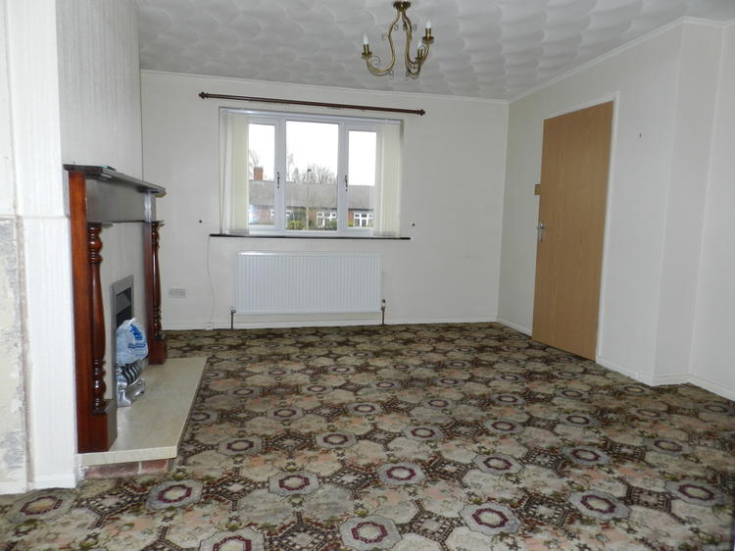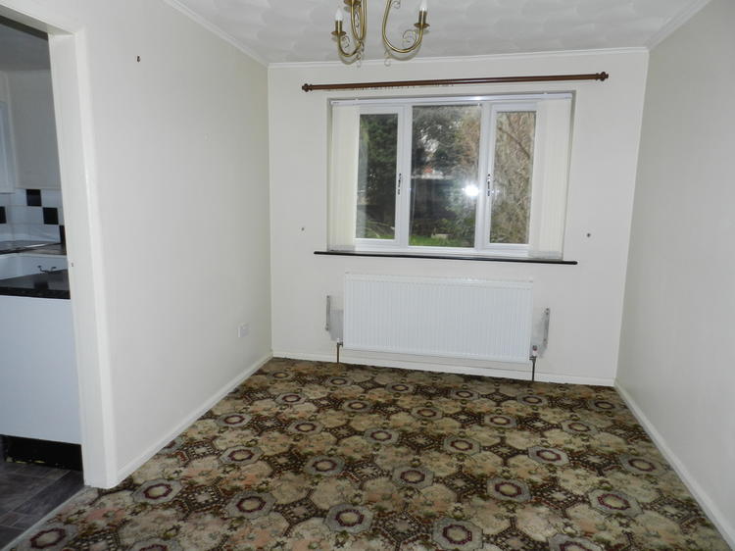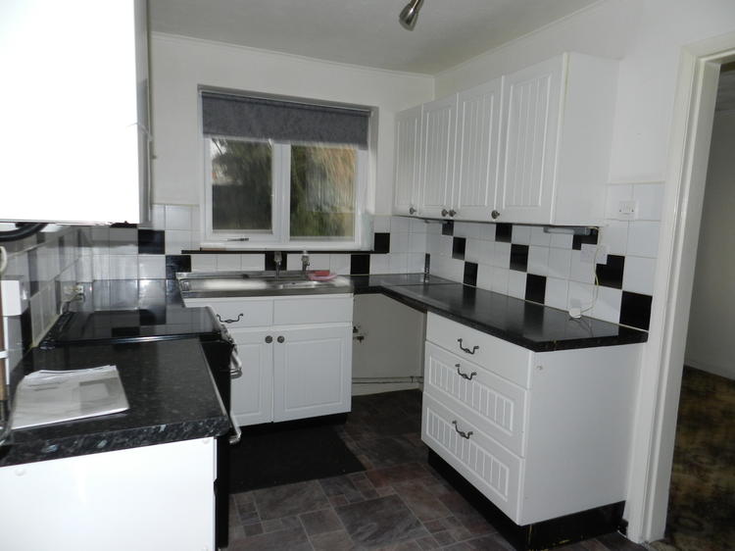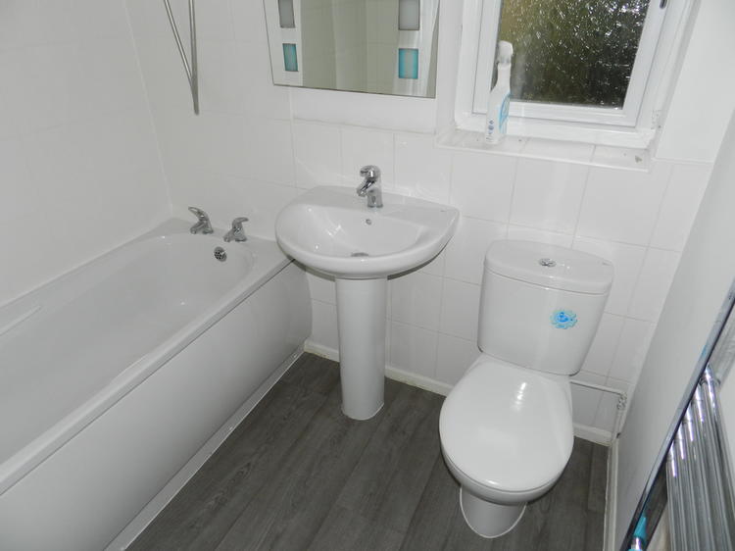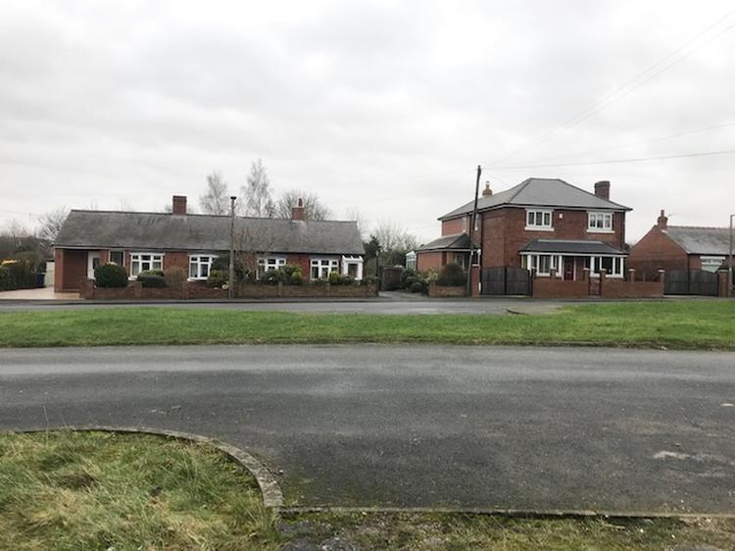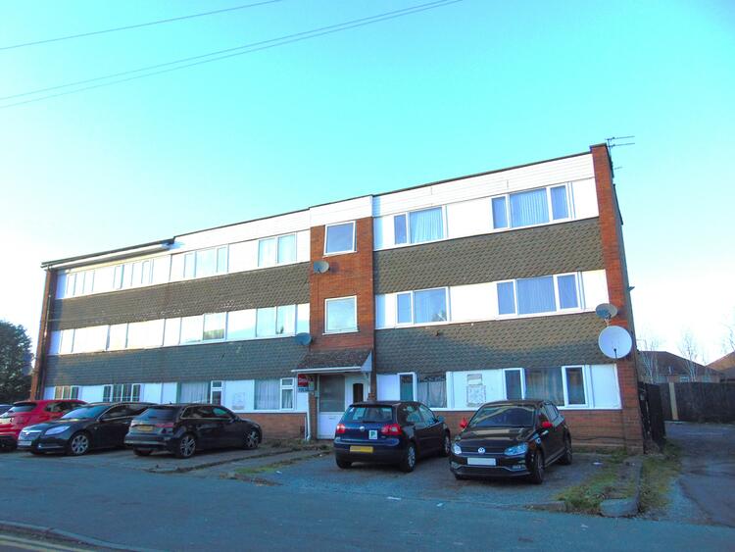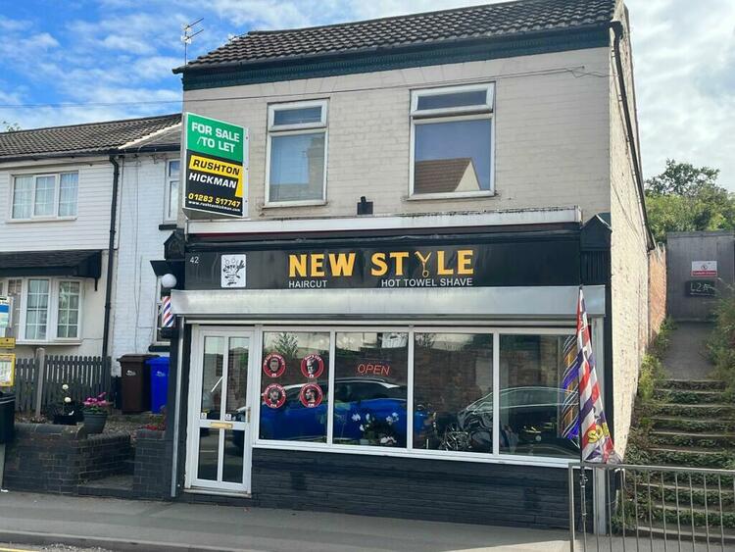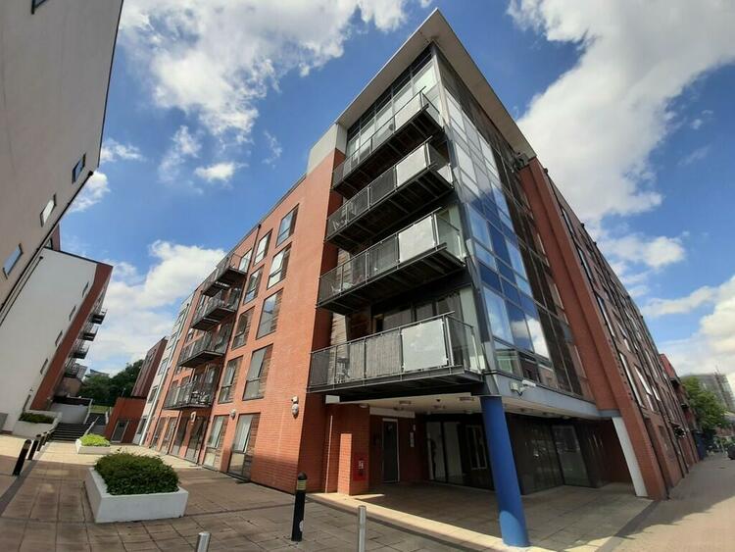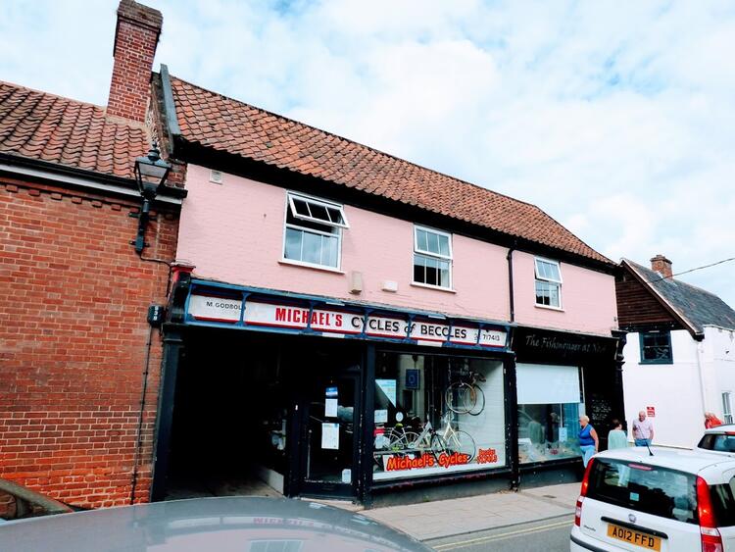Semi-detached house
DRAFT DETAILS AWAITING VENDOR APPROVAL. Enjoying a well regarded location is a three bedroomed semi-detached house requiring a minor scheme of improvement and upgrading.
Internally the uPVC double glazed, gas centrally heated living accommodation consists of entrance hallway, front sitting room with opening through to dining room and fitted kitchen with white units. To the first floor the landing leads to three well proportioned bedrooms and a modern three piece suite in white with shower. The property is set well back from the road accessed via a service road which in turn leads to a driveway located to the side of the property providing off road parking for several vehicles. To the rear of the property there is an enclosed established garden. We feel in our opinion there is potential to extend (stpc).
The property occupies a popular location being conveniently positioned for Barnsley and Wakefield. Excellent freehold investment opportunity.
Entered by PVC door to front, central heating radiator and staircase to first floor.
With sealed unit double glazed window in uPVC frame to the front elevation, gas fire, telephone jack point, television point, central heating radiator, opening through to -
With sealed unit double glazed window in uPVC frame to the rear elevation, central heating radiator and internal door leading through to the kitchen.
With sealed unit double glazed window to the rear elevation and obscure double glazed door to the side elevation. The fitted kitchen in white units comprises a range of wall mounted cupboards with matching base units, drawers, preparation surface, stainless steel sink and drainer with splashback tiling. There is a cooker point, plumbing for washing machine, useful understair storage cupboard and wall mounted Worcester combination boiler.
With sealed unit double glazed window in uPVC frame to the side elevation, loft access with pull-down ladder and central heating radiator.
With sealed unit double glazed window in uPVC frame to the front elevation, built in wardrobes and central heating radiator.
With sealed unit double glazed window in uPVC frame ot the rear elevation and central heating radiator.
With sealed unit double glazed window in uPVC frame to the front elevation and central heating radiator.
With sealed unit double glazed window in uPVC frame to the rear elevation. Fitted with a modern three piece suite in white comprising panelled bath with Mira shower unit over and shower rail, low level wc, pedestal wash hand basin, complementary tiling to the walls, extractor fan and chrome laddered heated towel rail.
The property is approached via a service road and to the front there is a fore garden with adjacent driveway providing ample car standing space. There is pedestrian access to the side leading to an enclosed garden with paved patio, the garden being mainly lawned with mature borders. Please note there is potential for an extension (stpc).
Freehold.
Auction Details:
The sale of this property will take place on the stated date by way of Auction Event and is being sold as Unconditional with Fixed Fee.
Binding contracts of sale will be exchanged at the point of sale.
All sales are subject to SDL Property Auctions’ Buyers Terms. Properties located in Scotland will be subject to applicable Scottish law.
Auction Deposit and Fees:
The following deposits and non- refundable auctioneer’s fee apply:
• 10% deposit (subject to a minimum of £5,000)
• Buyer’s Fee of £1,500 inc. VAT
The Buyer’s Fee does not contribute to the purchase price, however it will be taken into account when calculating the Stamp Duty Land Tax for the property (known as Land and Buildings Transaction Tax for properties located in Scotland), because it forms part of the chargeable consideration for the property.
There may be additional fees listed in the Special Conditions of Sale, which will be available to view within the Legal Pack. You must read the Legal Pack carefully before bidding.
Additional Information:
For full details about all auction methods and sale types please refer to the Auction Conduct Guide which can be viewed on the SDL Property Auctions’ home page.
This guide includes details on the auction registration process, your payment obligations and how to view the Legal Pack (and any applicable Home Report for residential Scottish properties).
Guide Price & Reserve
Each property sold is subject to a Reserve Price. The Reserve Price will be within + or – 10% of the Guide Price. The Guide Price is issued solely as a guide so that a buyer can consider whether or not to pursue their interest. A full definition can be found within the Buyers Terms.

