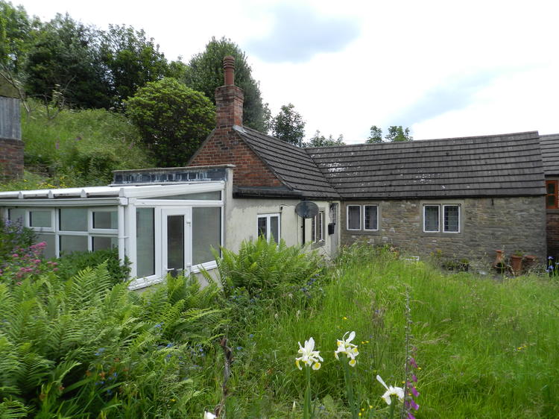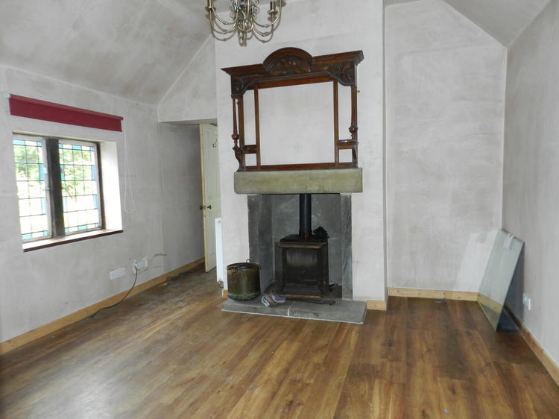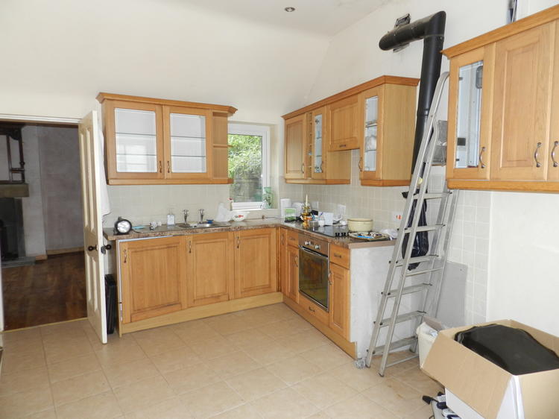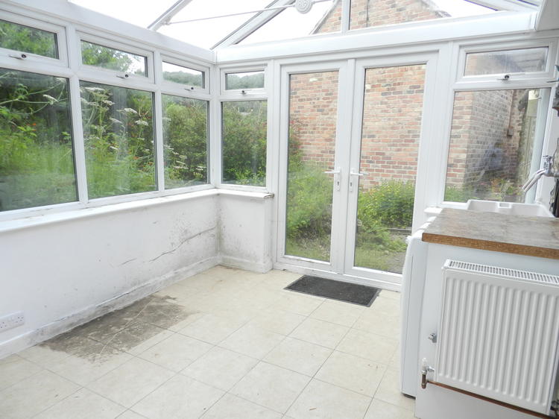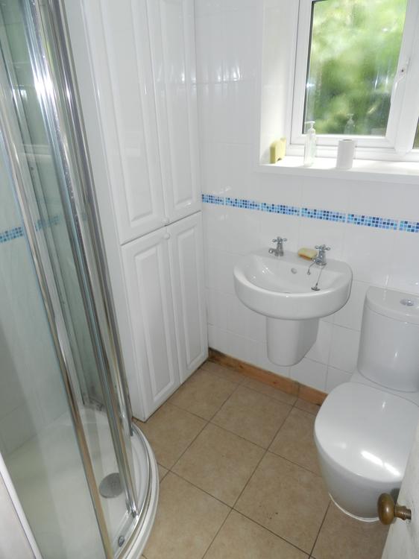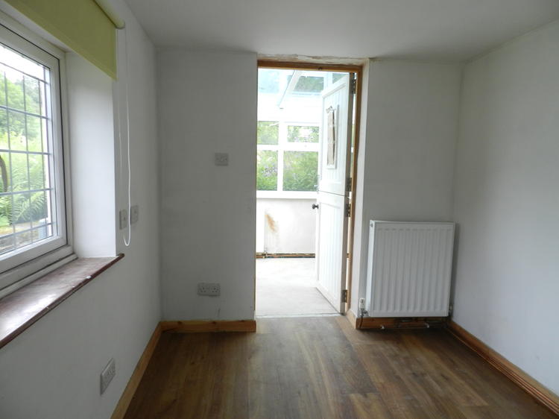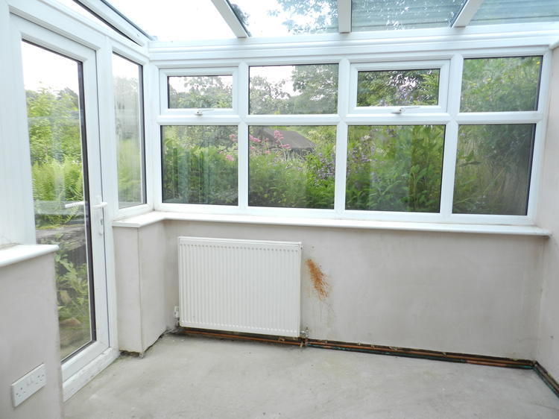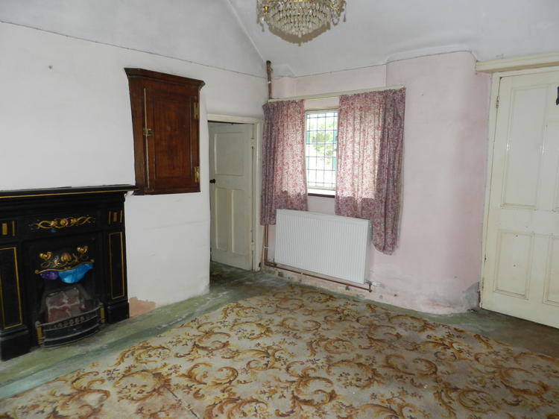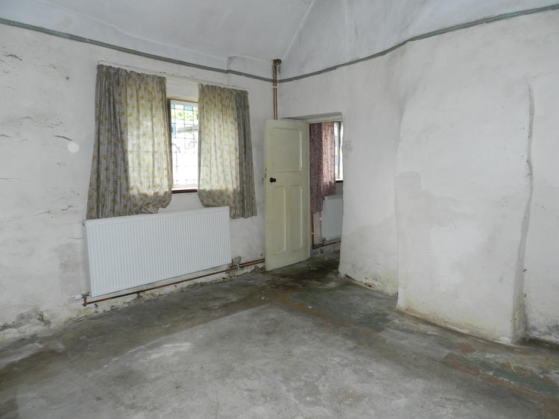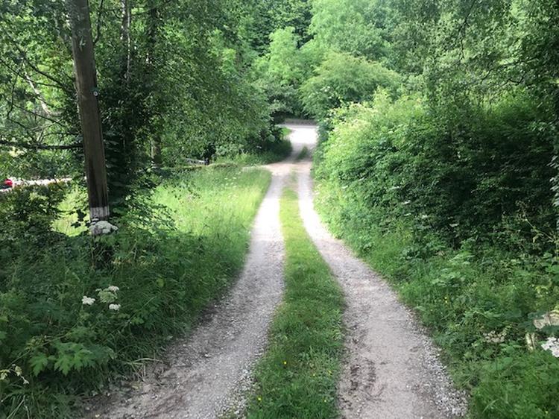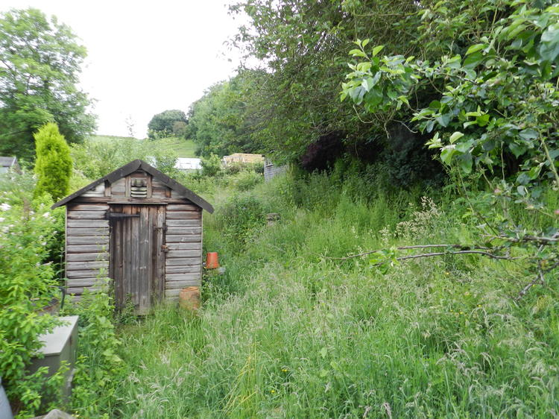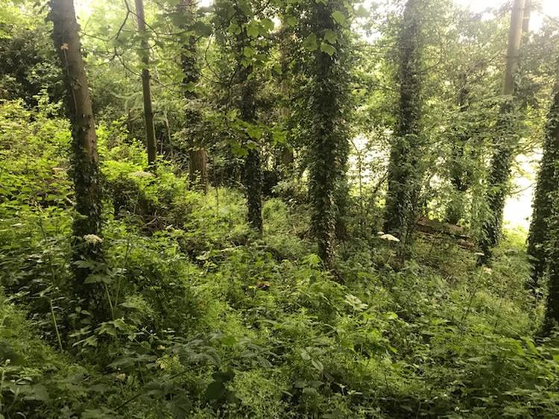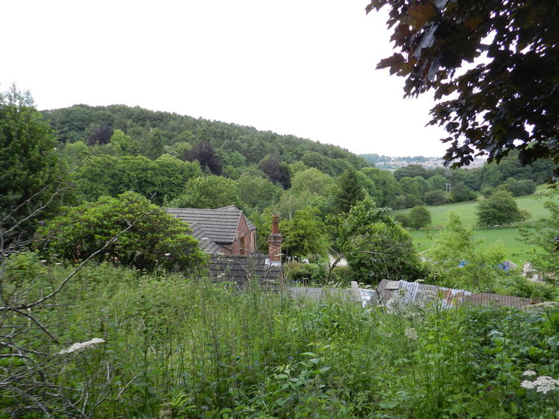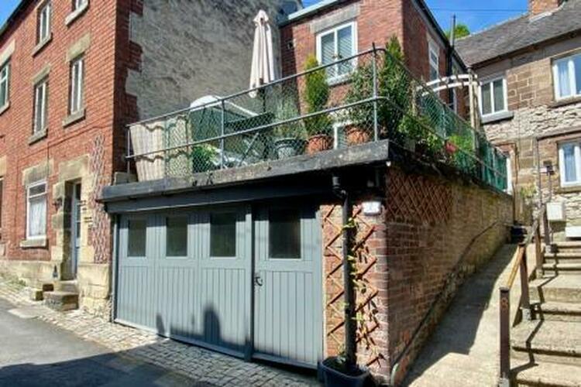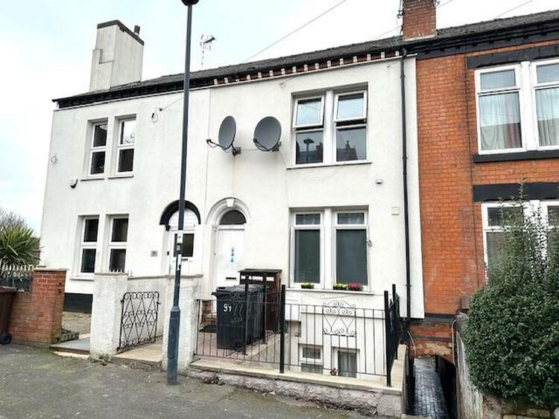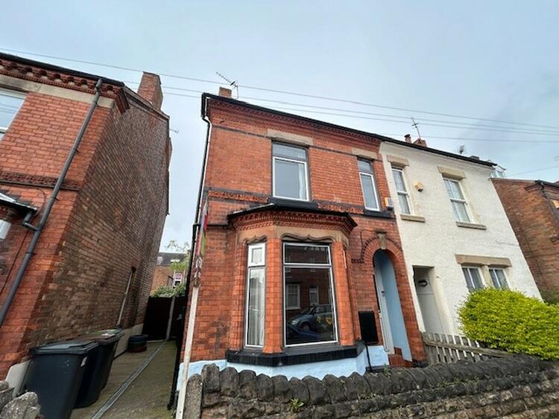Detached house
This highly individual L-shaped cottage has undergone some improvements however will require further upgrading. The property has the benefit of mostly sealed unit uPVC double glazing, atmospheric heat pump system and in brief comprises lounge with cast iron multi burner and vaulted ceiling, well appointed breakfast kitchen room with built in appliances, uPVC double glazed conservatory measuring 11'6" x 8'10". Located off from the lounge is a small passageway leading to a quality fitted shower room, a study/occasional guest bedroom with access through to a double glazed sun room/conservatory. Located to the right hand side of the lounge are two well proportioned bedrooms.
The property is set well back from the road and is approached via a long private driveway shared with a neighbouring property and in turn leads to a single timber framed garage. Interestingly the bottom half of the drive is registered with Rockmount and there are parcels of land located to the right hand side that may well lend themselves to provide car standing space (stpc). There are well established gardens which in turn lead to a small parcel of private woodland which enjoy far reaching views over to the historic market town of Belper.
The property is located within the picturesque small village of Blackbrook which is located along the A517 and is well known for its beautiful period properties set in some delightful rolling Derbyshire Countryside. The historic market town of Belper is situated within a short commute away and is also situated within one the few World Heritage Sites well known for the Belper River Gardens and the iconic East Mill. The city of Derby lies approximately 10 miles to the south where there are excellent road network connections including the A38, A50 and M1 motorway.
The sale provides a genuine opportunity for a discerning purchaser looking to acquire a unique cottage offering potential to extend (stpc) occupying a very desirable countryside setting.
VIEWINGS STRICTLY BY APPOINTMENT ONLY.
Entered by door to front, leaded single glazed window to front elevation, vaulted ceiling, woodgrain effect Karndean flooring, radiator and focal point of the room is the cast iron multi burner set on a stone hearth with surround.
Please note this is an irregular shaped room. With sealed unit double glazed window in uPVC frame and door leading through to conservatory. The well appointed kitchen in oak units comprise a range of wall mounted cupboards with matching base units, drawers, preparation surface, stainless steel sink and drainer with taps and splashback tiling. Integrated appliances comprise a stainless steel oven with electric hob, cooker hood, there is also an integrated fridge and radiator.
With sealed unit uPVC double glazed windows and door, tiled floor covering, radiator, plumbing for washing machine and Belfast style sink.
Located off from the lounge there is a -
Providing access through to the -
Consisting of a modern suite with quadrant shower tray, low level wc, pedestal wash hand basin, complementary tiling to the walls, two fitted cupboards one housing a radiator and a further external radiator. There is access leading through to the -
With sealed unit double glazed window in uPVC frame, telephone jack point, central heating radiator and stable door leading through to the sun room/conservatory.
With uPVC double glazed window, door and radiator.
Located off from the lounge with two single glazed leaded windows, cast iron open fireplace, thermostat control, radiator and access through to further bedroom. Please note this room could easily be passaged off (subject to usual building regulations).
With two single glazed leaded windows, loft access and radiator.
The property is set well back from the road and is located almost opposite Blackbrook House and is approached via a private driveway. As you approach up the hill there is a the driveway which is owned by Rockmount where there are two parcels of land located to the side which may well lend itself for parking area (stpc). At the bend where there are bins, the drive continues and this is owned by the neighbouring property Fern Bank where Rockmount has a right of way and in turn will lead to a garage which is located to the top left hand side. The garage is of timber framed construction with double doors. There are well established gardens with numerous sheds and pathway leading to a small parcel of private woodland. There are stunning countryside views.
Freehold.
Auction Details:
The sale of this property will take place on the stated date by way of Auction Event and is being sold as Unconditional with Fixed Fee.
Binding contracts of sale will be exchanged at the point of sale.
All sales are subject to SDL Property Auctions’ Buyers Terms. Properties located in Scotland will be subject to applicable Scottish law.
Auction Deposit and Fees:
The following deposits and non- refundable auctioneer’s fee apply:
• 10% deposit (subject to a minimum of £5,000)
• Buyer’s Fee of £1,500 inc. VAT
The Buyer’s Fee does not contribute to the purchase price, however it will be taken into account when calculating the Stamp Duty Land Tax for the property (known as Land and Buildings Transaction Tax for properties located in Scotland), because it forms part of the chargeable consideration for the property.
There may be additional fees listed in the Special Conditions of Sale, which will be available to view within the Legal Pack. You must read the Legal Pack carefully before bidding.
Additional Information:
For full details about all auction methods and sale types please refer to the Auction Conduct Guide which can be viewed on the SDL Property Auctions’ home page.
This guide includes details on the auction registration process, your payment obligations and how to view the Legal Pack (and any applicable Home Report for residential Scottish properties).
Guide Price & Reserve
Each property sold is subject to a Reserve Price. The Reserve Price will be within + or – 10% of the Guide Price. The Guide Price is issued solely as a guide so that a buyer can consider whether or not to pursue their interest. A full definition can be found within the Buyers Terms.
