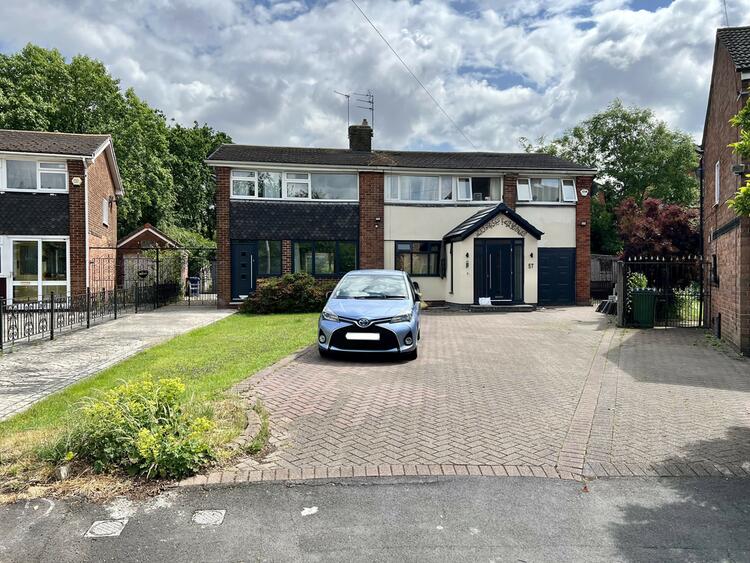Block of Apartments
A purpose built block of 23 apartments, comprising 12 two bedroom apartments and 11 one bedroom apartments, standing in communal grounds with basement car parking.
Allocated Car Parking - one space per flat and guest parking.
Communal Entrance, Communal Lobby.
Apartment 1 - Entrance Hall, Open Plan Living Room/Kitchen, Two Bedrooms, Bathroom/WC with Shower - 839 sq.ft.
Apartment 2 - Entrance Hall, Open Plan Living Room/Kitchen, Bedroom, Bathroom/WC with Shower - 419 sq.ft.
Apartment 3 - Entrance Hall, Open Plan Living Room/Kitchen, Bedroom, Bathroom/WC with Shower - 452 sq.ft.
Apartment 4 - Entrance Hall, Open Plan Living Room/Kitchen, Two Bedrooms, Bathroom/WC with Shower - 721 sq.ft.
Apartment 5 - Entrance Hall, Open Plan Living Room/Kitchen, Bedroom, Bathroom/WC with Shower - 495 sq.ft.
Apartment 6 - Entrance Hall, Open Plan Living Room/Kitchen, Bedroom, Bathroom/WC with Shower - 548 sq.ft.
Apartment 7 - Entrance Hall, Open Plan Living Room/Kitchen, Two Bedrooms, Bathroom/WC with Shower - 517 sq.ft.
Apartment 8 - Entrance Hall, Open Plan Living Room/Kitchen, Bedroom, Bathroom/WC with Shower - 495 sq.ft.
Access via Staircase and Lift.
Communal Landing.
Apartment 9 - Entrance Hall, Open Plan Living Room/Kitchen, Two Bedrooms, Bathroom/WC with Shower - 872 sq.ft.
Apartment 10 - Entrance Hall, Open Plan Living Room/Kitchen, Two Bedrooms, Bathroom/WC with Shower - 614 sq.ft.
Apartment 11 - Entrance Hall, Open Plan Living Room/Kitchen, Bedroom, Bathroom/WC with Shower - 542 sq.ft.
Apartment 12 - Entrance Hall, Open Plan Living Room/Kitchen, Two Bedrooms, Bathroom/WC with Shower - 969 sq.ft.
Apartment 14 - Entrance Hall, Open Plan Living Room/Kitchen, Two Bedrooms, Bathroom/WC with Shower - 602 sq.ft.
Apartment 15 - Entrance Hall, Open Plan Living Room/Kitchen, Bedroom, Bathroom/WC with Shower - 473 sq.ft.
Apartment 16 - Entrance Hall, Open Plan Living Room/Kitchen, Two Bedrooms, Bathroom/WC with Shower - 613 sq.ft.
Access via Staircase and Lift.
Communal Landing.
Apartment 17 - Entrance Hall, Open Plan Living Room/Kitchen, Bedroom, Bathroom/WC with Shower - 462 sq.ft.
Apartment 18 - Entrance Hall, Open Plan Living Room/Kitchen, Two Bedrooms, Bathroom/WC with Shower - 818 sq.ft.
Apartment 19 - Entrance Hall, Open Plan Living Room/Kitchen, Bedroom, Bathroom/WC with Shower - 409 sq.ft.
Apartment 20 - Entrance Hall, Open Plan Living Room/Kitchen, Two Bedrooms, Bathroom/WC with Shower - 1,001 sq.ft.
Apartment 21 - Entrance Hall, Open Plan Living Room/Kitchen, Two Bedrooms, Bathroom/WC with Shower - 559 sq.ft.
Apartment 22 - Entrance Hall, Open Plan Living Room/Kitchen, Bedroom, Bathroom/WC with Shower - 495 sq.ft.
Apartment 23 - Entrance Hall, Open Plan Living Room/Kitchen, Two Bedrooms, Bathroom/WC with Shower - 635 sq.ft.
Apartment 24 - Entrance Hall, Open Plan Living Room/Kitchen, Bedroom, Bathroom/WC with Shower - 462 sq.ft.
Communal Grounds.
Each apartment benefits from having an intercom system.
The property has the benefit of underfloor heating, smoke alarms, emergency lighting, fire doors, each kitchen has integrated white goods and the majority of the windows are UPVC double glazed units.
We understand that the property is Freehold and is being sold subject to the existing tenancies. Each apartment is held by way of individual long-leasehold interests of 125 years commencing 25th December 2008. A ground rent of £300 per annum is payable per apartment.
Location
Situated on the outskirts of Sutton Coldfield in a popular commuter area. Located on the B4149 Kings Road, within a predominantly residential locality, circa 4 miles south-west of Sutton Coldfield town centre and 6 miles north of Birmingham City Centre.
The local retailing provision is a short walk from the property on Kings Road, Chester Road and Princess Alice Retail Park.
We understand the property has planning consent for its existing use. Interested parties should rely on their own enquiries with Birmingham City Council.
Planning permission was granted for the development in 2005 under planning reference number 2005/06048/PA.
We understand all mains services are available. These services have not been tested. Interested parties should rely on their own enquiries.
Strictly by arrangement with the Auctioneers.
Freehold. Subject to tenancy.
Auction Details:
The sale of this property will take place on the stated date by way of Auction Event and is being sold as Unconditional with Fixed Fee.
Binding contracts of sale will be exchanged at the point of sale.
All sales are subject to SDL Property Auctions’ Buyers Terms. Properties located in Scotland will be subject to applicable Scottish law.
Auction Deposit and Fees:
The following deposits and non- refundable auctioneer’s fee apply:
• 10% deposit (subject to a minimum of £5,000)
• Buyer’s Fee of £1,500 inc. VAT
The Buyer’s Fee does not contribute to the purchase price, however it will be taken into account when calculating the Stamp Duty Land Tax for the property (known as Land and Buildings Transaction Tax for properties located in Scotland), because it forms part of the chargeable consideration for the property.
There may be additional fees listed in the Special Conditions of Sale, which will be available to view within the Legal Pack. You must read the Legal Pack carefully before bidding.
Additional Information:
For full details about all auction methods and sale types please refer to the Auction Conduct Guide which can be viewed on the SDL Property Auctions’ home page.
This guide includes details on the auction registration process, your payment obligations and how to view the Legal Pack (and any applicable Home Report for residential Scottish properties).
Guide Price & Reserve
Each property sold is subject to a Reserve Price. The Reserve Price will be within + or – 10% of the Guide Price. The Guide Price is issued solely as a guide so that a buyer can consider whether or not to pursue their interest. A full definition can be found within the Buyers Terms.
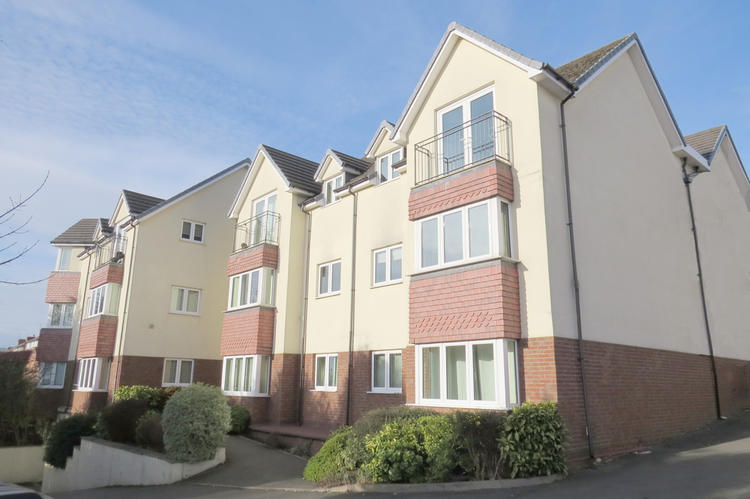
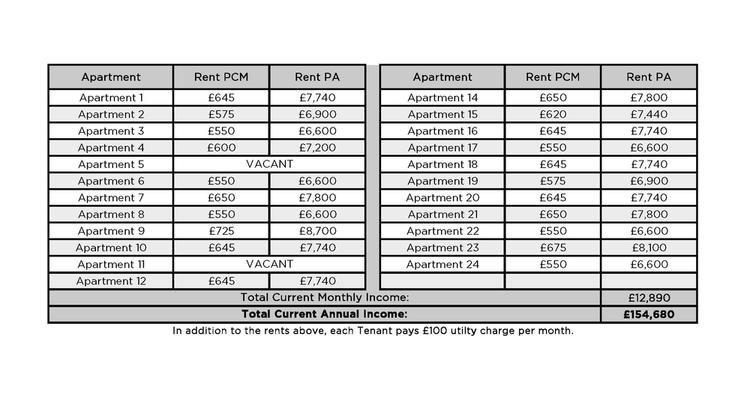
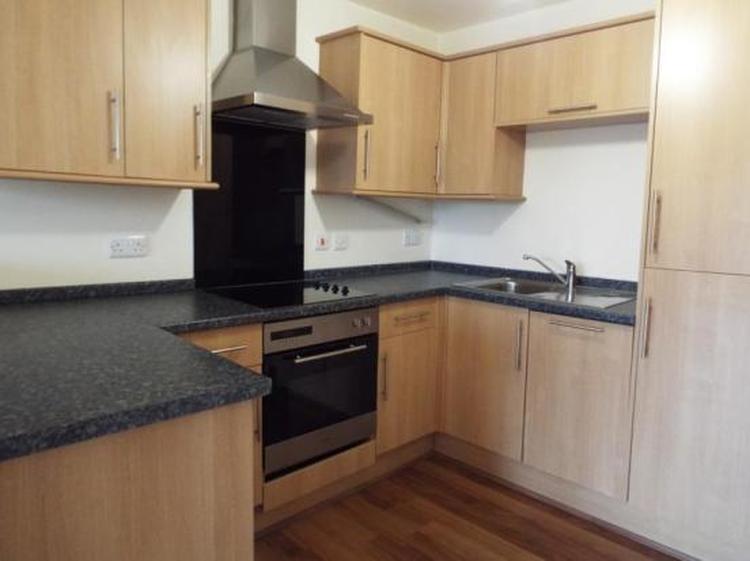

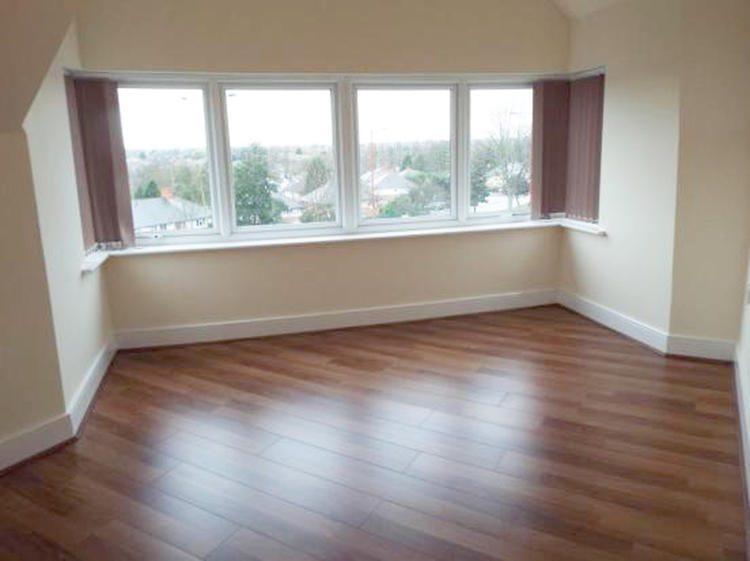
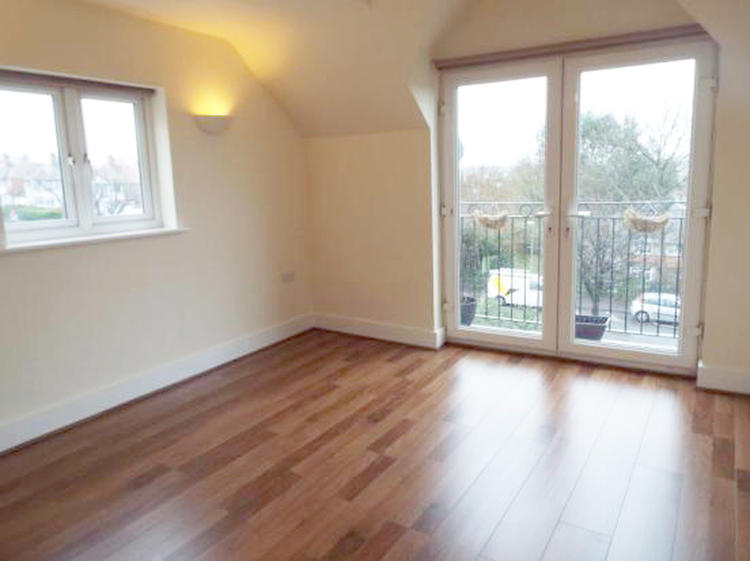
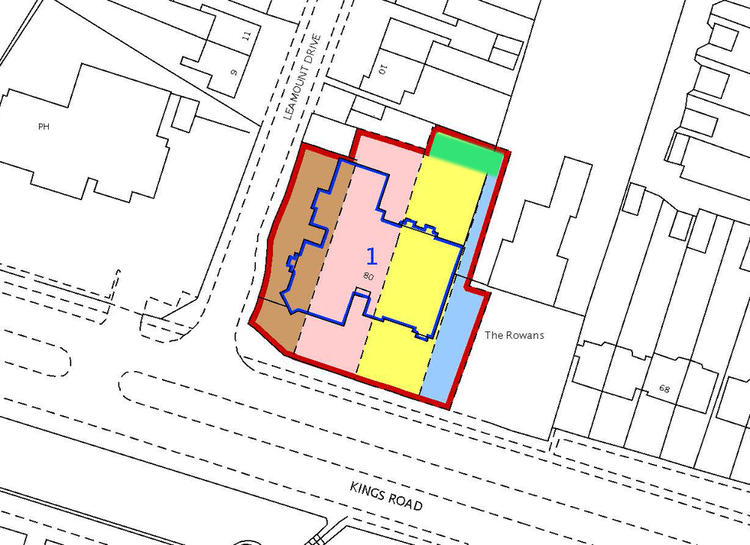
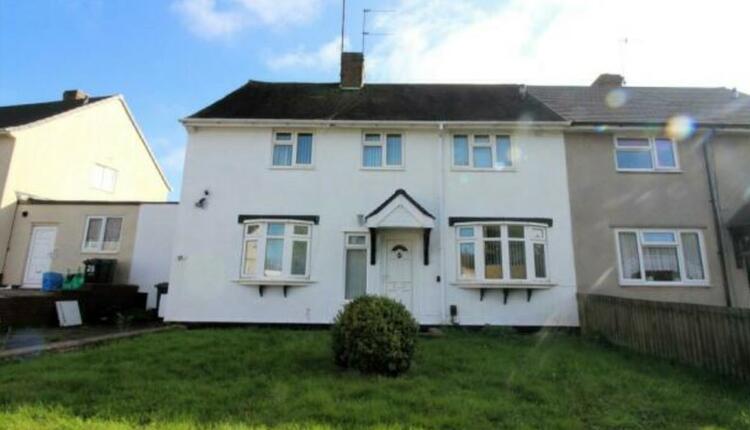
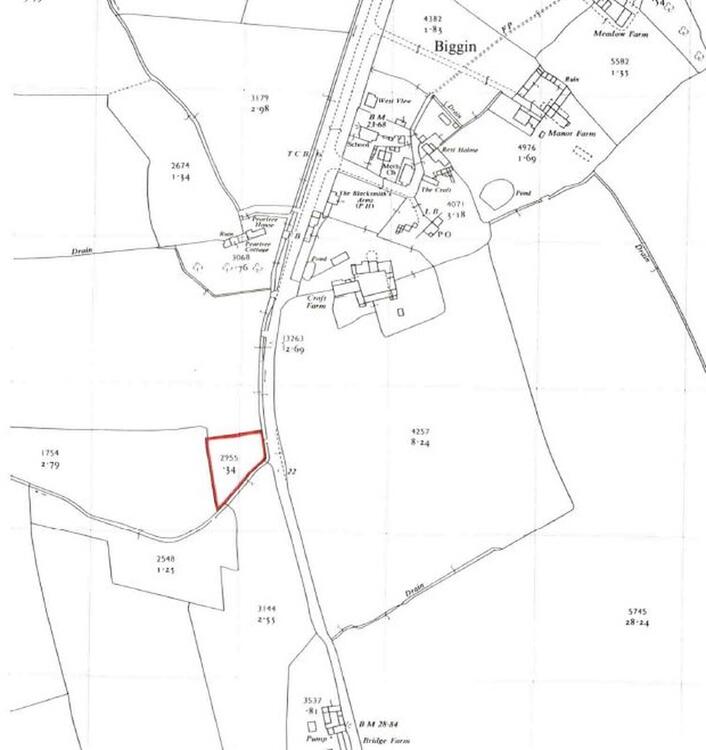

.jpg)
