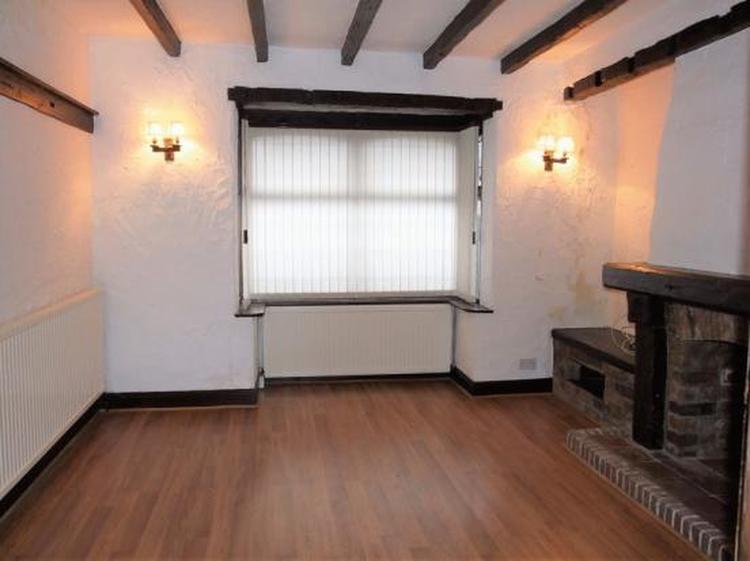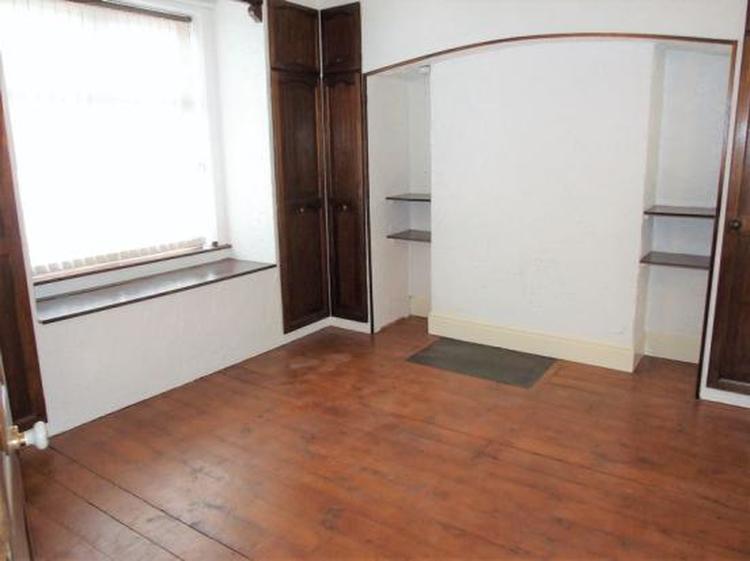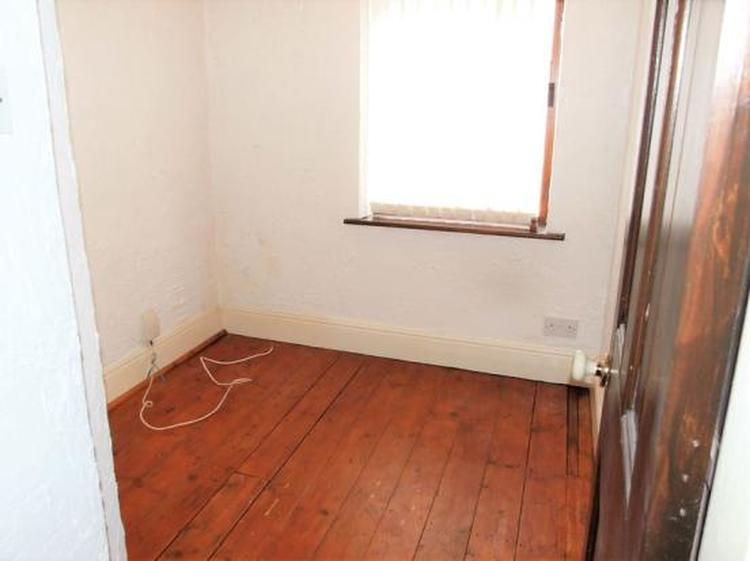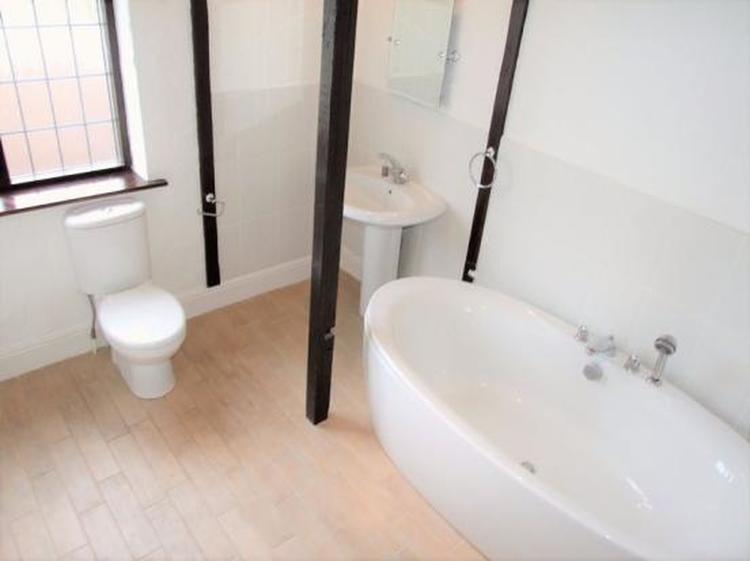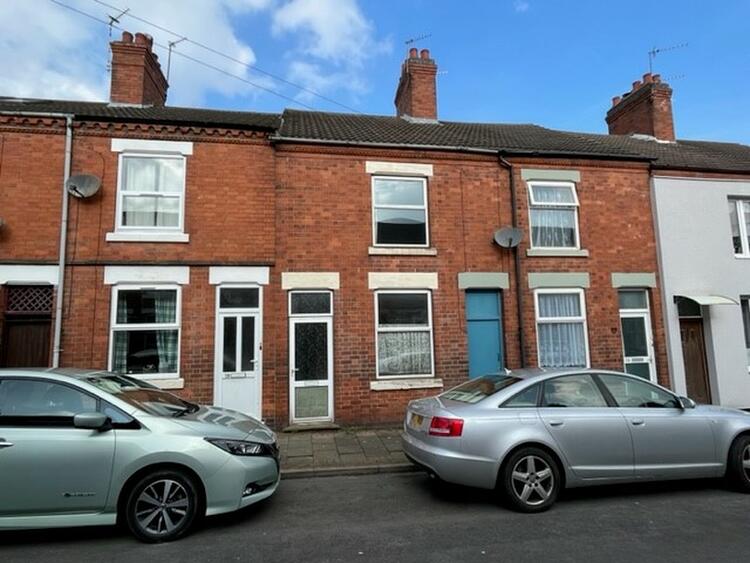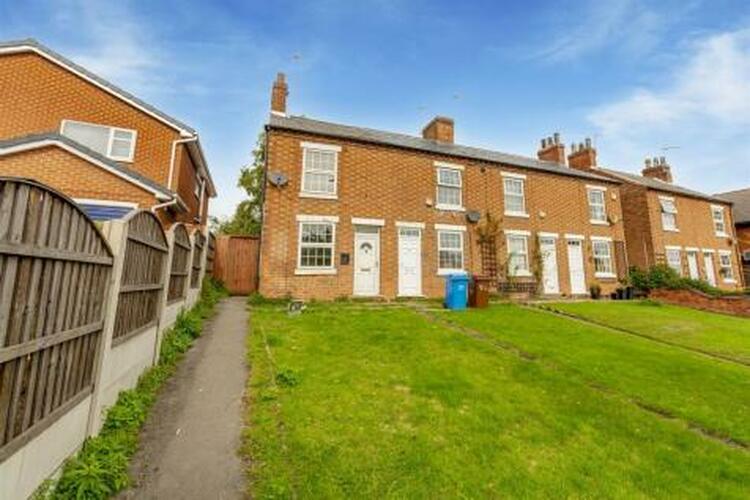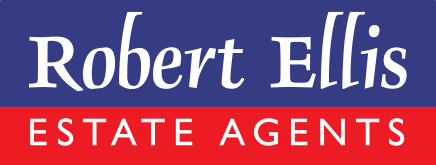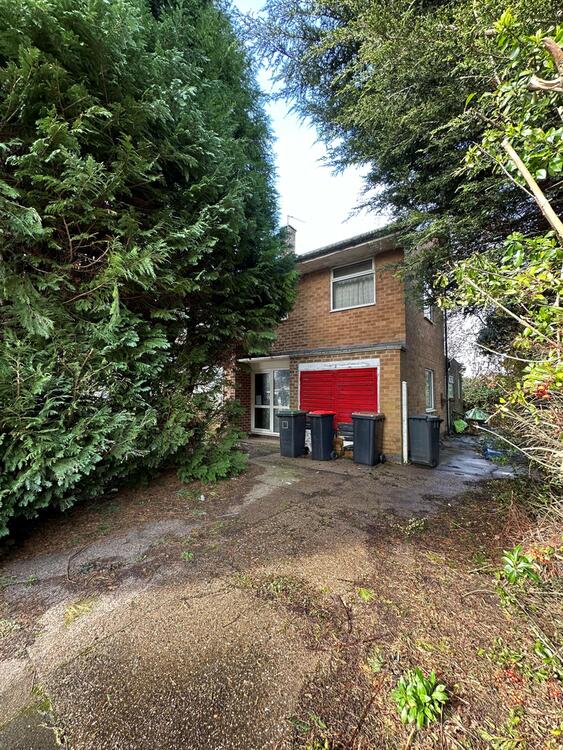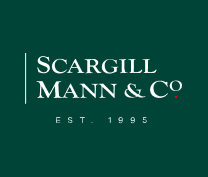Detached house
A traditional unique three bedroom detached property. It is in need of general modernisation and improvement, but is double glazed and gas centrally heated.
The property is close to the centre of Shepshed with amenities catering for all day to day needs, public transport facilities and ease of access to the industry centres within the region.
With double glazed boxed bay leaded light window to the front elevation with stained sill, feature double glazed arch window to the side, feature chimney breast with shelving to either side and central inset brick feature, on quarry tiled hearth, wood laminate flooring, mock beamed ceilings, wall lights, two radiators, half glazed obscure glass stained French doors through to the dining room.
With dining area, tiled floor throughout, radiator, leaded light window to the side, mock beamed ceiling and directional spotlights with plate shelf, kitchen with one and half plus drainer stainless steel sink unit with swan mixer taps, built into granite effect preparation work surfaces with tiled splash backs, based cupboards and drawers, matching wall cupboards over, gas point and appliance space, plumbing for automatic washing machine and appliance space, leaded light double glazed bow window to the rear with tiled sill, half glazed French stained door back to the entrance hallway, leaded light feature stained French door into the inner lobby.
With quarry tiled floor, side split stable door to the rear yard/gardens and garage, recess cloak storage cupboard with radiator and shelving, stained panelled door, further stained panelled door through to the rear sitting room.
Radiator, mock beamed ceiling, leaded light stained French doors to the rear gardens.
Round bowl sink with mixer taps built into L shaped worktops with tiled splash backs, plumbing for automatic dishwasher under, base cupboard and drawer, triple fronted cupboard over, leaded light window to the side, strip light, tiled floor, half glazed obscure glass stained door through to the downstairs shower room.
With low flush WC, vanity wash hand basin, separate shower cubicle with electric shower, radiator, tiled floor, extractor fan and light
Stained banister, exposed tongue and groove stained flooring, radiator, wall lights, mocked beamed ceilings.
With leaded light double glazed front windows, built-in floor to ceiling wardrobe cupboards, exposed tongue and groove floor boarding, double radiator, wall lights.
Housing the gas fired combi boiler behind louvred door, leaded light double glazed windows to the rear, double radiator, exposed tongue and groove floor boarding, locked beamed ceiling.
Exposed tongue and groove floor boarding, leaded light double glazed window, mock beamed ceiling, stained panelled door.
With white suite comprising: oval panelled bath with central chrome mixer taps and hand held shower, pedestal wash hand basin with mixer taps, low flush WC with dual flush, tiled flooring radiator, leaded light obscure glass windows to the rear, mock beamed ceiling, extractor fan and spotlighting.
The property fronts Sullington Road with front privet hedgerows, forecourt front slabbed gardens with pathway to the front door, side concrete driveway affording car standing leading to the rear patio style gardens with ornamental walls, patio area, access to the garage.
With electric light and power, double doors, front window.
Freehold. Vacant possession upon completion.
Auction Details:
The sale of this property will take place on the stated date by way of Auction Event and is being sold as Conditional with Reservation Fee (England and Wales).
Contracts of sale will not be immediately exchanged. As the successful buyer, you will enter into a 40 business-day exclusivity agreement with the seller, in which to exchange contracts and complete. Please refer to our Auction Conduct Guide for further information on our auction types and sale methods.
All sales are subject to SDL Property Auctions’ Buyers Terms. Properties located in Scotland will be subject to applicable Scottish law.
Auction Fees:
The following non- refundable auctioneers fee applies:
• Reservation Fee of 4.8% of the purchase price for properties sold for up to £250,000, or 3.6% of the purchase price for properties sold for over £250,000 (in all cases, subject to a minimum of £6,000 inc. VAT). For worked examples please refer to the Auction Conduct Guide.
The Buyer’s Fee does not contribute to the purchase price, however it will be taken into account when calculating the Stamp Duty Land Tax for the property (known as Land and Buildings Transaction Tax for properties located in Scotland), because it forms part of the chargeable consideration for the property.
There may be additional fees listed in the Special Conditions of Sale, which will be available to view within the Legal Pack. You must read the Legal Pack carefully before bidding.
Additional Information:
For full details about all auction methods and sale types please refer to the Auction Conduct Guide which can be viewed on the SDL Property Auctions’ home page.
This guide includes details on the auction registration process, your payment obligations and how to view the Legal Pack (and any applicable Home Report for residential Scottish properties).
Guide Price & Reserve Price
Each property sold is subject to a Reserve Price. The Reserve Price will be within + or – 10% of the Guide Price. The Guide Price is issued solely as a guide so that a buyer can consider whether or not to pursue their interest. A full definition can be found within the Buyers Terms.



