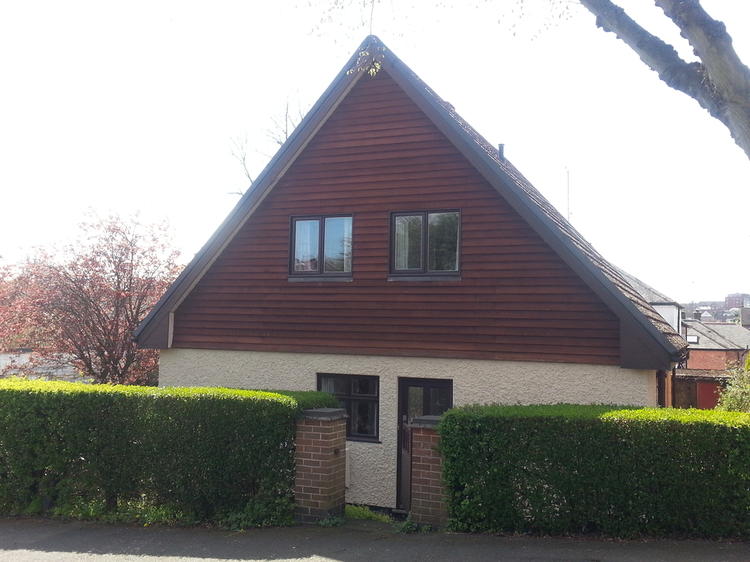Detached house
DRAFT DETAILS
Three/four bedroomed detached chalet bungalow residence, situated within this highly popular residential location in easy reach of Mapperley, offering a wide range of amenities and having good transport links to Nottingham city centre. The property requires upgrading, modernisation and improvement, however benefits from gas central heating. Internal inspection is strongly advised to fully appreciate the deceptively spacious living accommodation which occupies a generous sized corner plot. There is also a driveway, garage, and delightful rear garden.
We have been informed by the vendor that the property has suffered some structural movement and that the southern corner of the lounge wall was underpinned in 1995.
The accommodation comprises:
Entered by half obscure door, radiator, window to to front aspect.
12ft 11 x 13ft
Having two radiators, gas fire, window to side, double glazed patio doors to side.
11ft x 9ft 6
Having radiator, window to side and rear aspect.
9ft x 7ft 3
With radiator and window to side
11ft 2 x 7ft 6
Having a fitted range of wall mounted and base units, roll edge working surfaces, single drainer sink unit, half obscure glazed door to side.
With low flush wc, wall mounted wash hand basin, obscure glazed window.
Having radiator, window to side.
11ft 11 x 10ft 8
With radiator, window to front aspect.
9ft 8 x 10ft 8
Having radiator, window to side.
9ft 3 x 9ft 10 max
With radiator, window to side.
Comprising panelled bath, pedestal wash hand basin, low flush wc, obscure velux window.
The property stands on a generous sized corner plot with gardens to front, side and rear. Delightful rear garden mainly laid to lawn with a variety of shrubbery and plants. Car standing to rear with access to single garage.
Freehold. Vacant possession upon completion.







