Detached house
A fantastic opportunity to purchase a large, six bedroom, detached home with period features, situated on a plot approaching 0.5 acres overlooking the village church.
The house name is from the Tithe map of 1845 which shows it occupying the Parson's Close or Enclosure.
The property would make a great family home but also offers excellent scope for developing the site further subject to planning permission. There is scheme drawn up to build 3-4 further family homes within the grounds and also to retain the main house. The 19th Century cottage has been substantially extended with some finishing works required but gives any purchaser great flexibility of creating their own unique layout to suit. Situated in the wonderful village of Tilton on the Hill which gives excellent access to Melton Mowbray, Leicester, Uppingham and Oakham. The property will be of interest to owner occupiers as well as builder/developers and viewing is highly recommended to appreciate the size and scope of the property.
Reception Hall
Lounge – 4.56m x 3.16m
Dining Room – 5.22m x 2.76m
Kitchen – 2.46m x 4.23m
Rear Lobby
Rear Sitting Room/Potential Living Kitchen - 8.20 x 5.80m
Shower Room
Cellar – 3.3m x 3.3m
Boiler Room
Bedroom 1 – 5.75m x 5.44m
Bedroom 2 – 4.34m x 2.68m
Bedroom 3 – 3.73m x 2.68m
Bedroom 4 – 3.84m x 3.31m
Bedroom 5 – 3.35m x 3.20m
Bedroom 6 – 3.37m x 2.77m
Bathroom 1 – 2.700m x 2.00m
With a 3 piece suite comprising low flush w.c, wash-hand basin and panel bath with shower.
Bathroom 2 – 3.60m x 3.06m
With low flush w.c. wash hand basin, panel bath and linen cupboard.
The property stands on a large mature plot of approx. 0.5 acres. A driveway to the side leads to a triple garage, size 7.90m x 7.90m with up and over to to the front and rear. The gardens wrap around the rear and sides and offer large lawns, fruit trees, both fruit and vegetable plots and mature shrubs and borders.
Freehold.

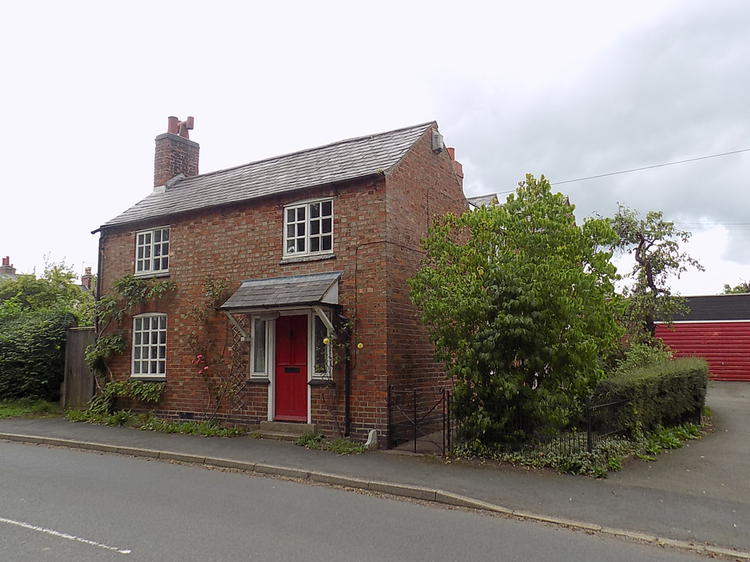
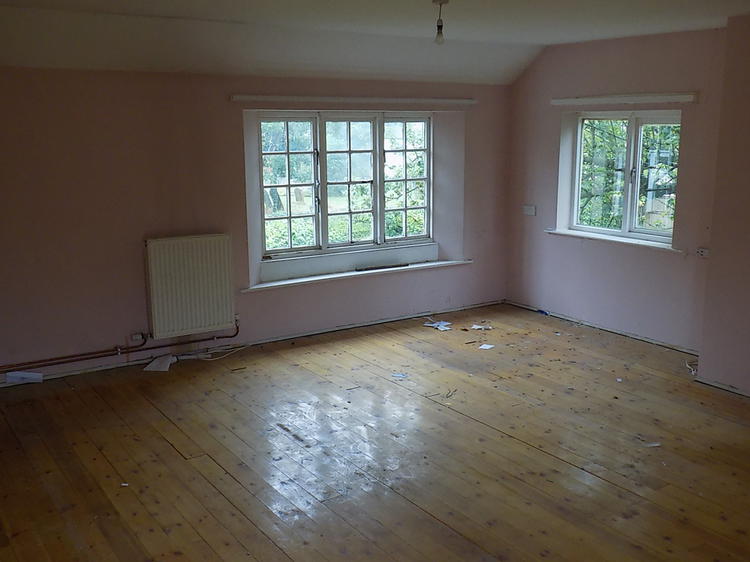
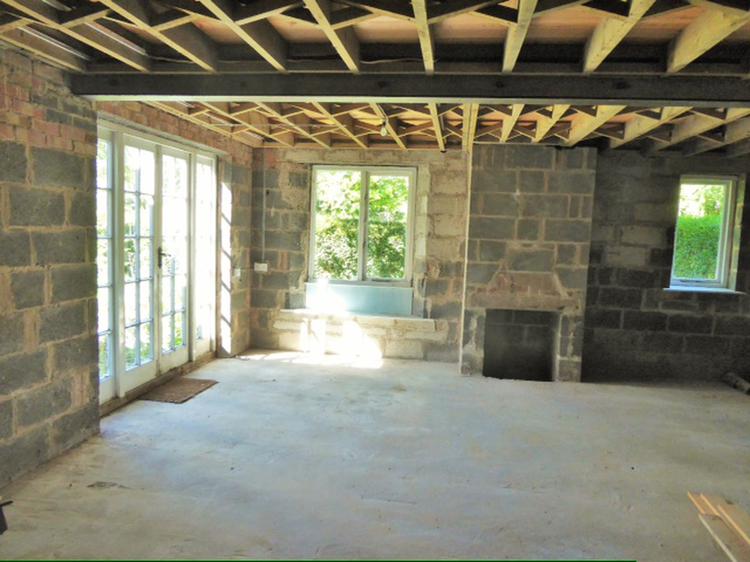
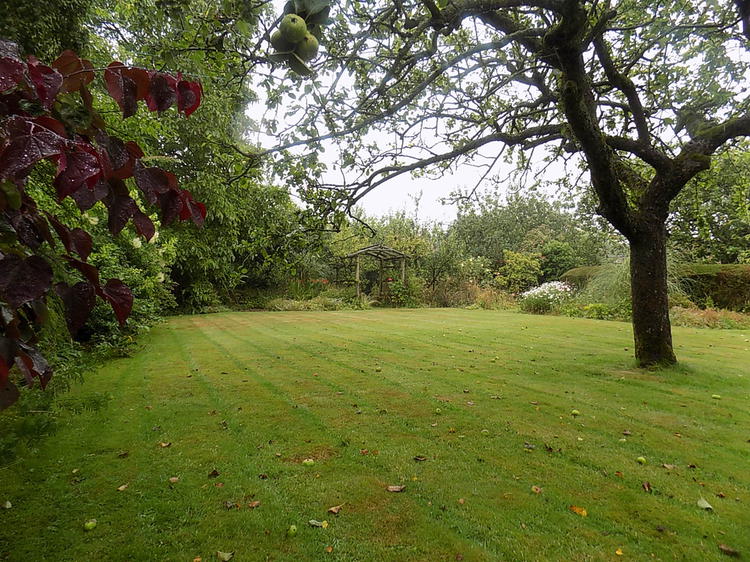
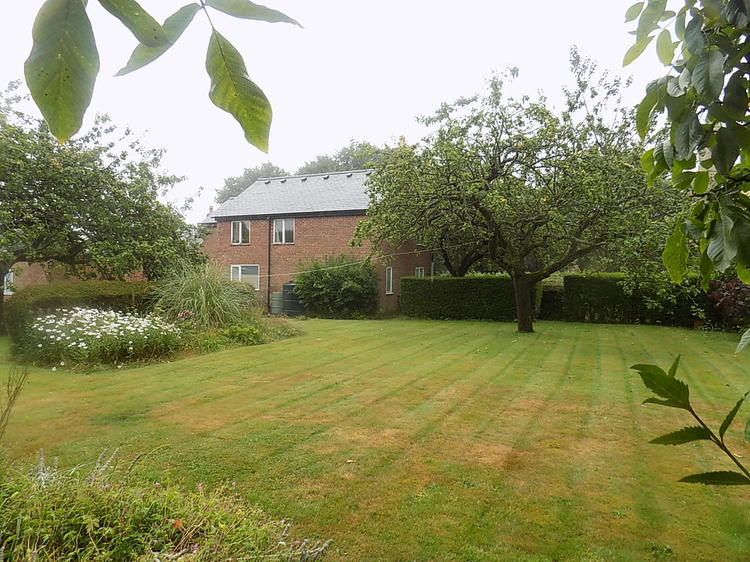
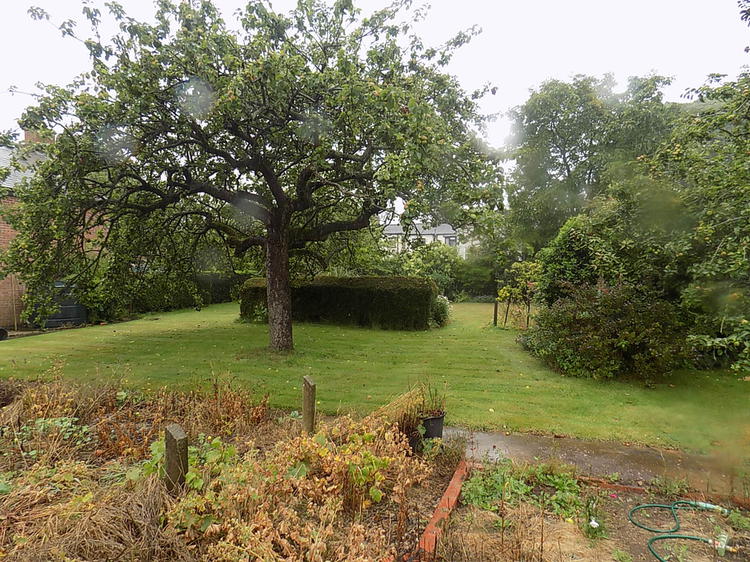
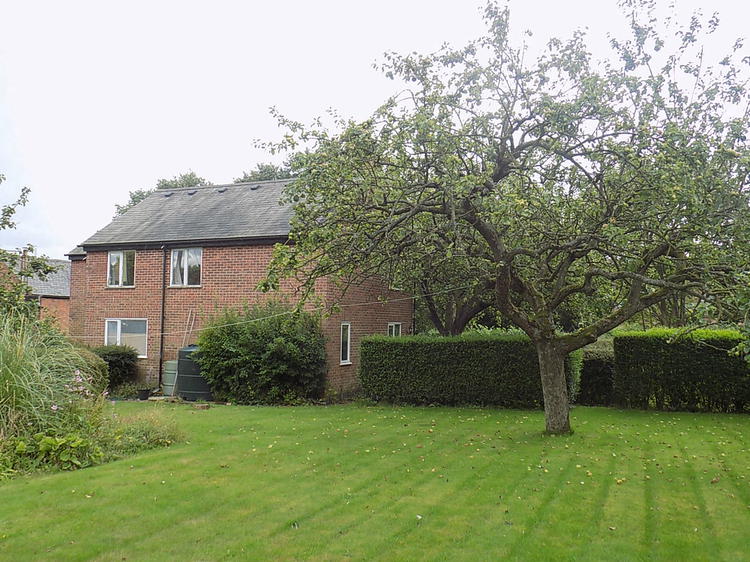
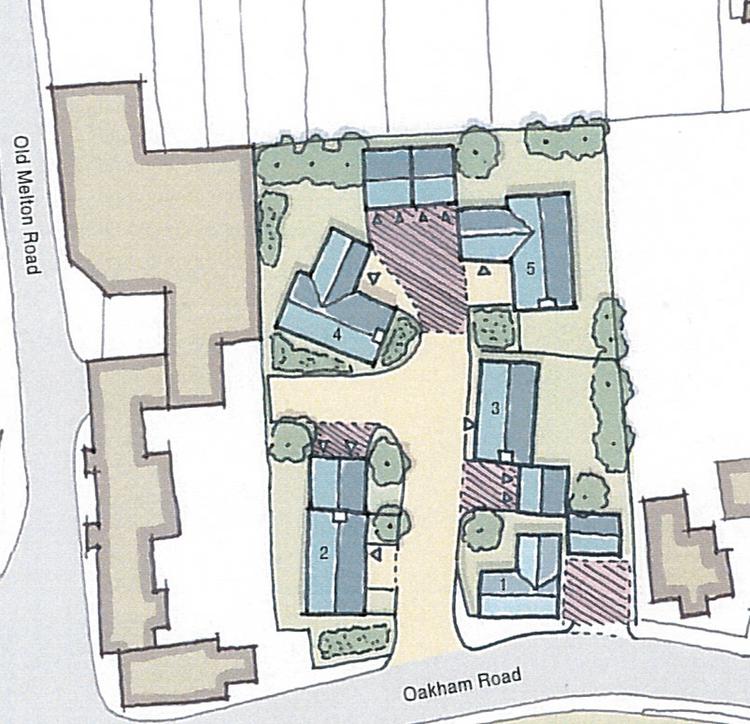
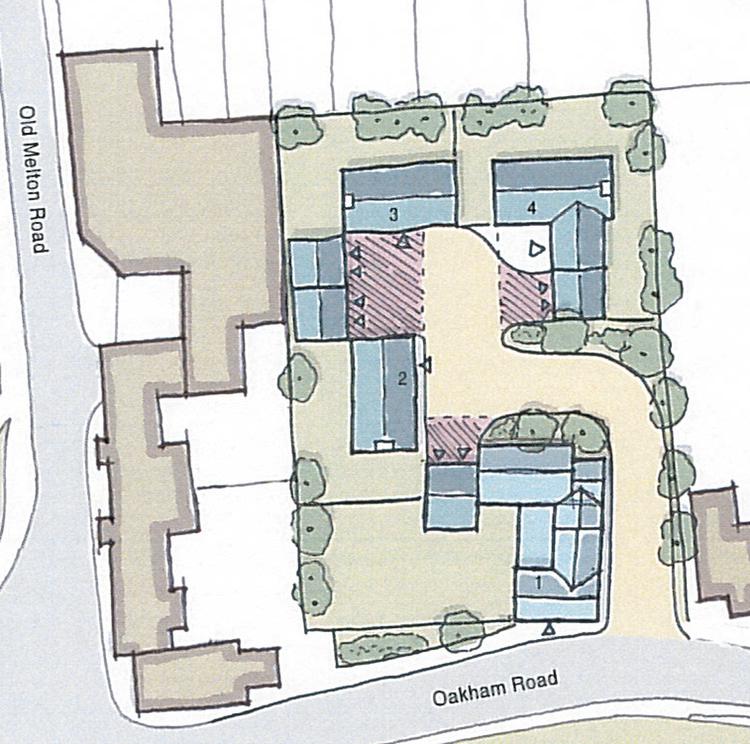


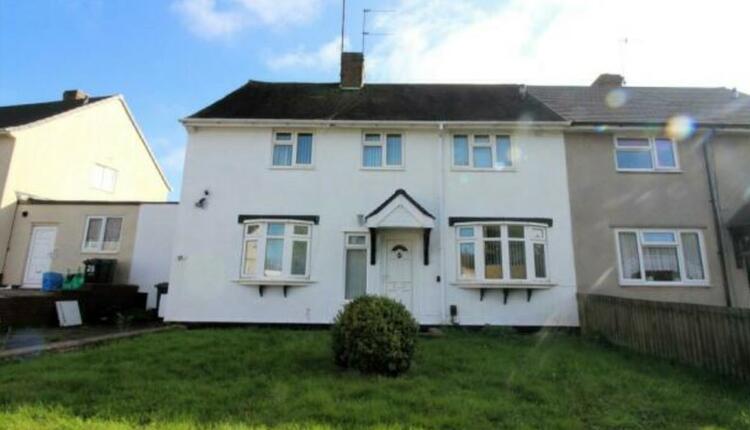
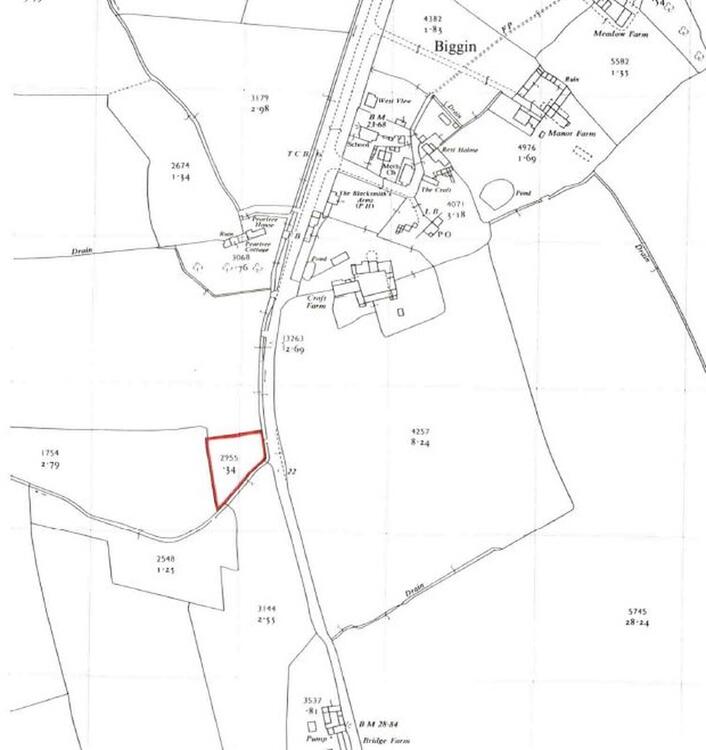

.jpg)