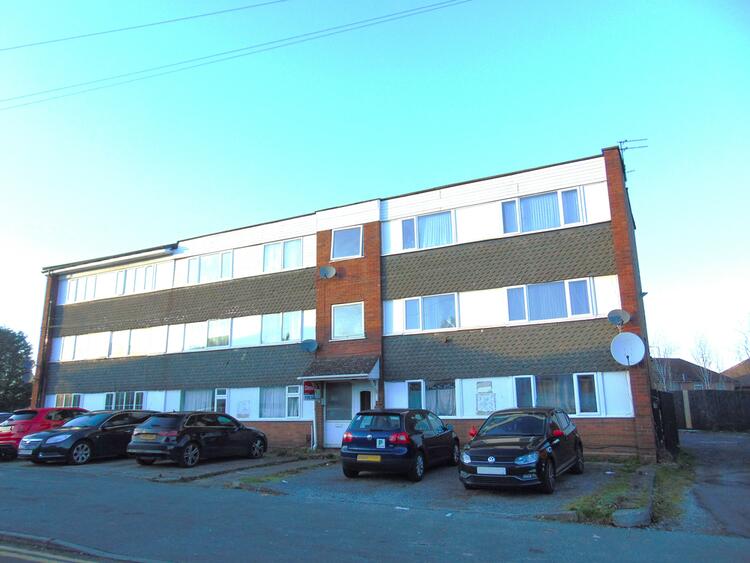Residential Development
A great opportunity to purchase a detached bungalow/ two building plots.
The site currently houses a large 3 bedroom detached bungalow which requires full modernisation but is located in a very private and quiet location.
Planning Permission - Planning was granted in August for the demolition of the bungalow and to build 2 x 5 bedroom detached houses on the site - Ref 15/0692/FUL. More information can be found on the Blaby Council website www.blaby.gov.uk
Reception Hallway
With central front door.
Kitchen - 4.26 x 3.45 (13'11" x 11'3")
With UPVC double glazed bay window to front elevation, range of base and wall-mounted cupboards, work surface over, tiled splashback, stainless steel sink and drainer unit, four ring gas hob with extractor fan over, integrated oven, side porch with glazed door and side screen.
Lounge/Diner - 6.49 x 3.91 (21'3" x 12'10")
With UPVC double glazed windows to both the rear and side elevations and two radiators, doorway leading to study.
Bedroom One - 3.58 x 3.84 (11'9" x 12'7")
With UPVC double glazed bay window to front elevation, built-in wardrobes with cupboard space over and radiator.
Bedroom Two - 4.13 x 2.86 max (13'6" x 9'4" max) With UPVC double glazed window to rear elevation, radiator and built-in wardrobe.
Bedroom Three - 3.84 x 2.60 (12'7" x 8'6")
With UPVC double glazed window to side elevation and radiator.
Conservatory - 3.35 x 2.86 (11'0" x 9'4")
Timber construction with multi-paned windows overlooking the rear gardens and rear doors.
Outside - The property is approached from Elliott Drive via a private driveway leading to a large driveway, three single garages. There are large, private, mature lawned gardens to the rear.
Ground Floor
Reception hall, cloakroom, lounge, superb living/dining kitchen and utility room.
First Floor
4 bedrooms, 2 en-suite shower rooms and a family bathroom.
Second Floor
Master bedroom suite with sitting area, dressing room and luxury en-suite bathroom.
Outside
Both properties will have parking and rear gardens and one with have garaging.
Freehold.
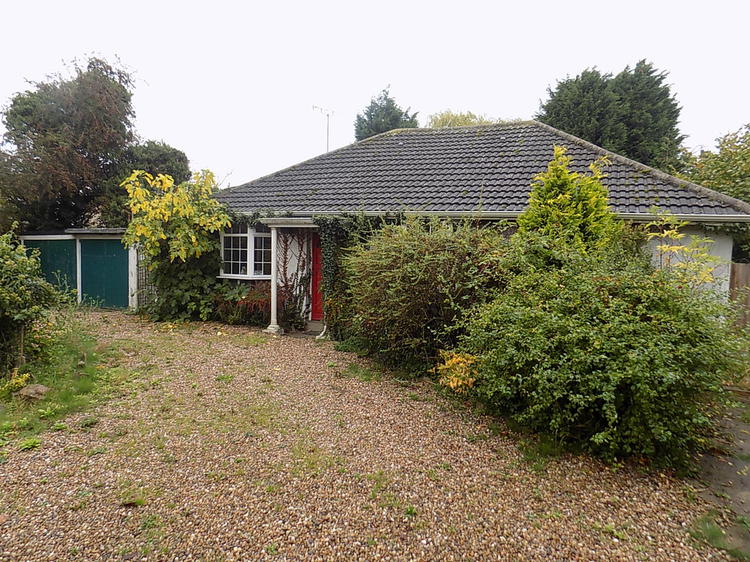
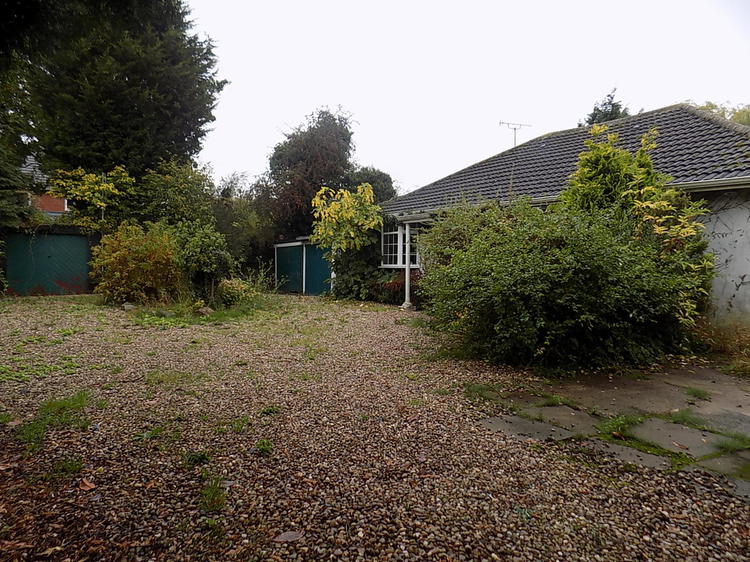
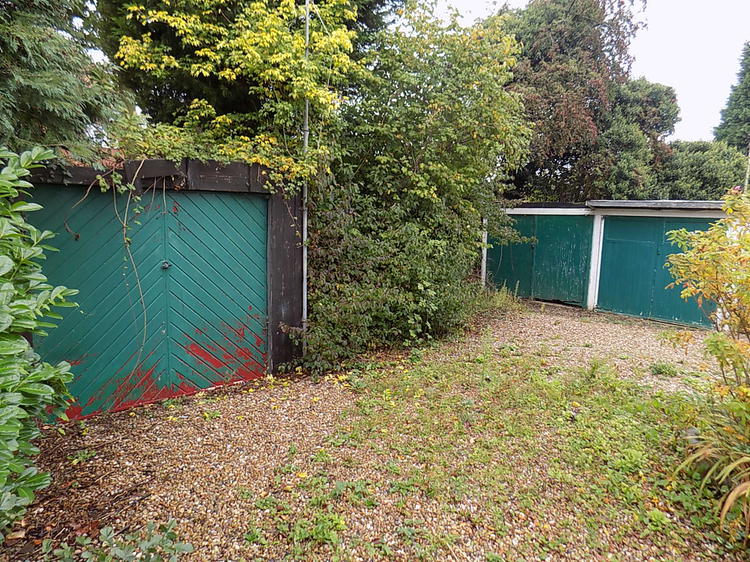
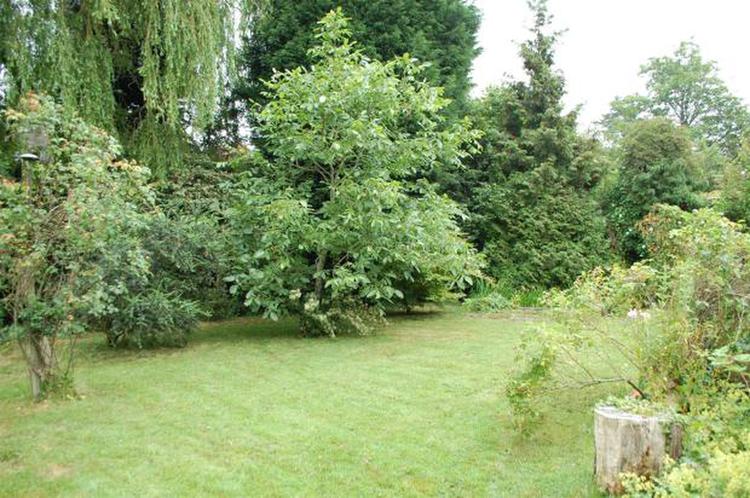

.jpg)



