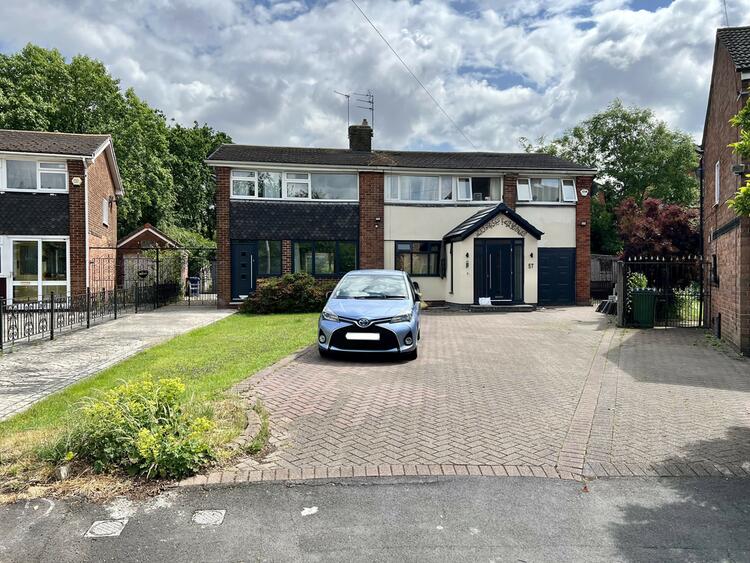Semi-detached house
A 3 bedroom semi-detached property in a popular location close to an excellent range of amenities and schooling.
The property does require some modernisation but benefits from gas central heating and uPVC double glazing and offer scope for extension subject to the relevant permissions.
With double glazed entrance door, double central heating radiator, stairs to first floor
10'6" x 13'4" into bay (3.20m x 4.06m into bay) - With double central heating radiator, upvc double glazed bay window to front, tiled fireplace incorporating fitted gas fire.
11'0" x 13'6" (3.35m x 4.11m) - With double central heating radiator, upvc double glazed window to rear, fitted gas fire in feature surround, upvc double glazed window to side, opening through to:
6'8" x 5'4" (2.03m x 1.63m) - With inset single drainer stainless steel sink, fitted base unit, work surface, plumbing and space for washing machine and cooker and upvc double glazed door to side.
With upvc double glazed window to side.
13'3" into bay x 10'6" (4.04m into bay x 3.20m) - With double central heating radiator, upvc double glazed bay window to front and ornate tiled fireplace.
10'8" x 11'2" (3.25m x 3.40m) - With upvc double glazed window to rear, built in four door storage cupboard housing gas boiler.
5'9" x 7'6" (1.75m x 2.29m) - With upvc double glazed window to front.
5'9" x 5'6" (1.75m x 1.68m) - Having panelled bath, pedestal wash hand basin, low level w.c., double central heating radiator, upvc double glazed window to rear.
To the front is a double width block paved driveway providing parking for two cars. Side pedestrian access to rear garden. The rear garden has patio.
Freehold.
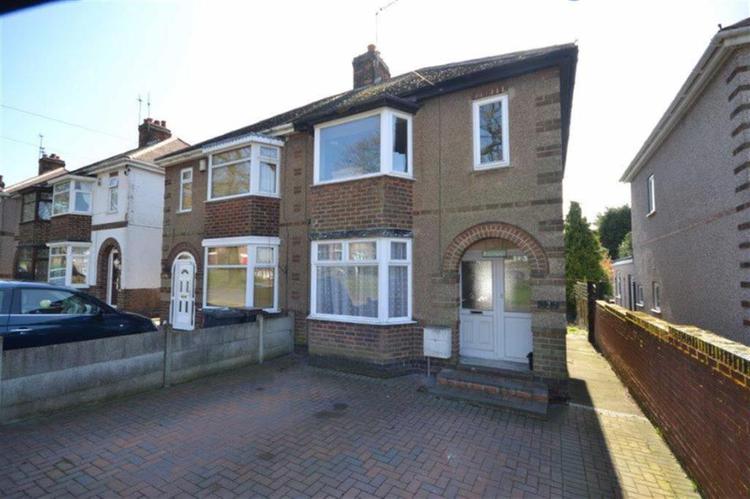
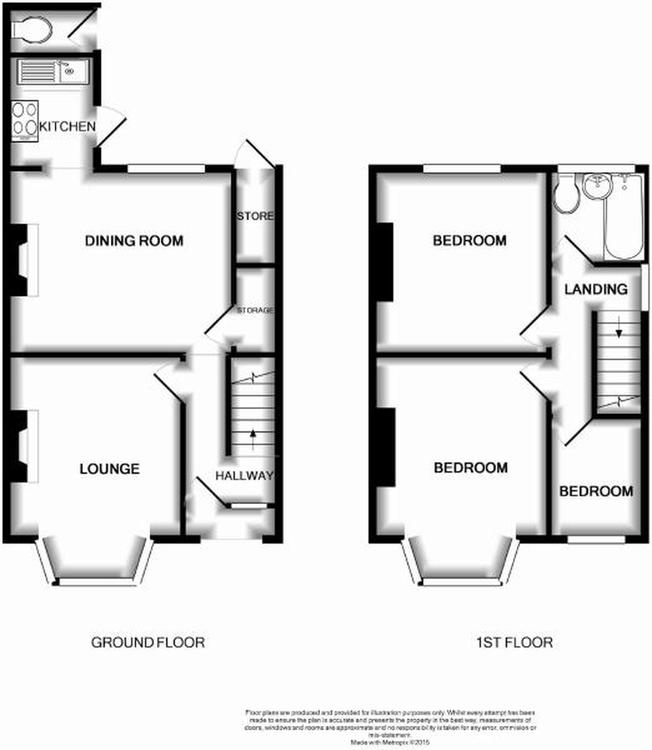
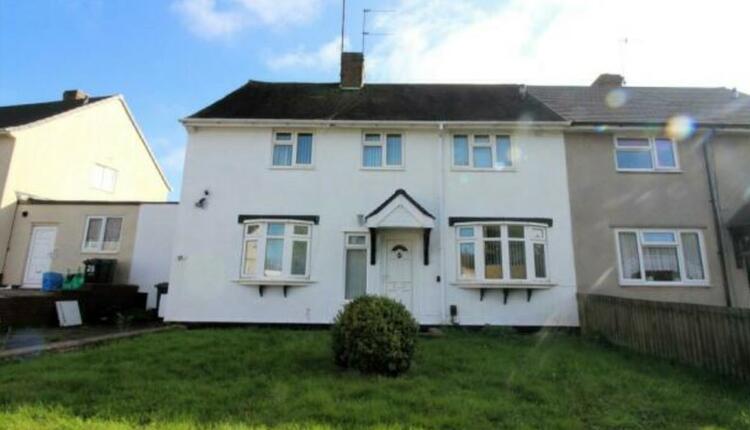
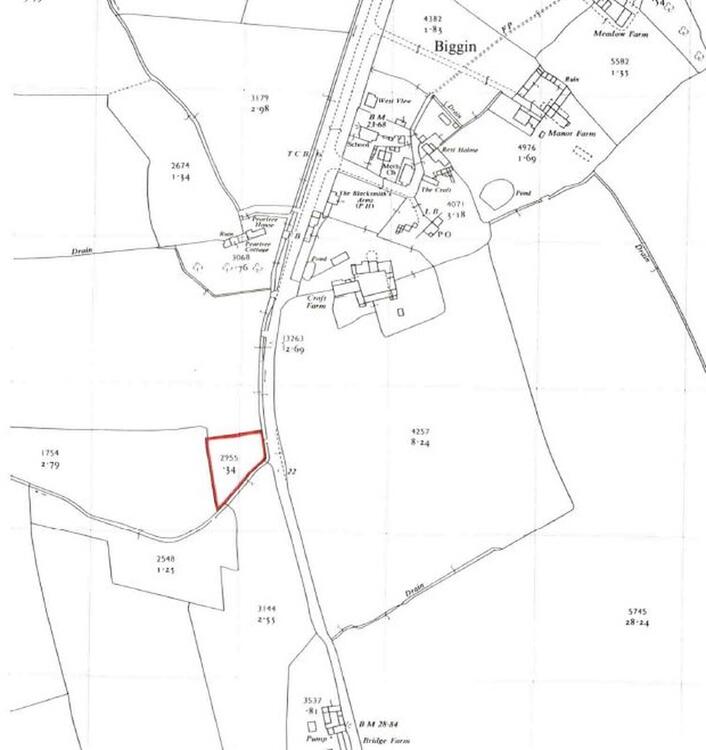

.jpg)
