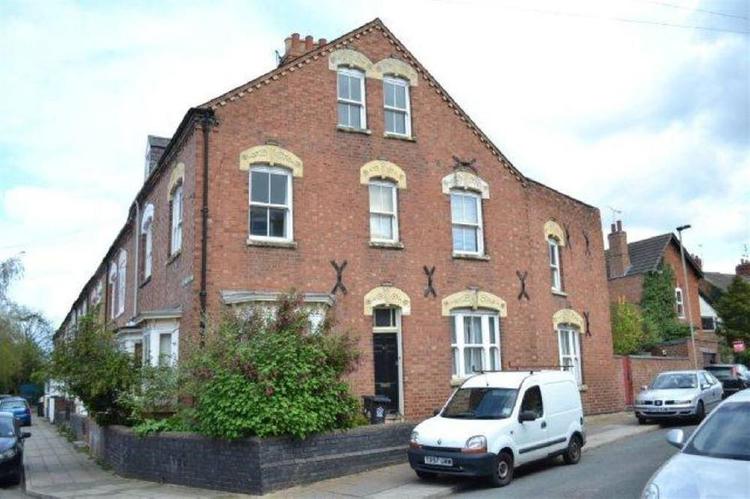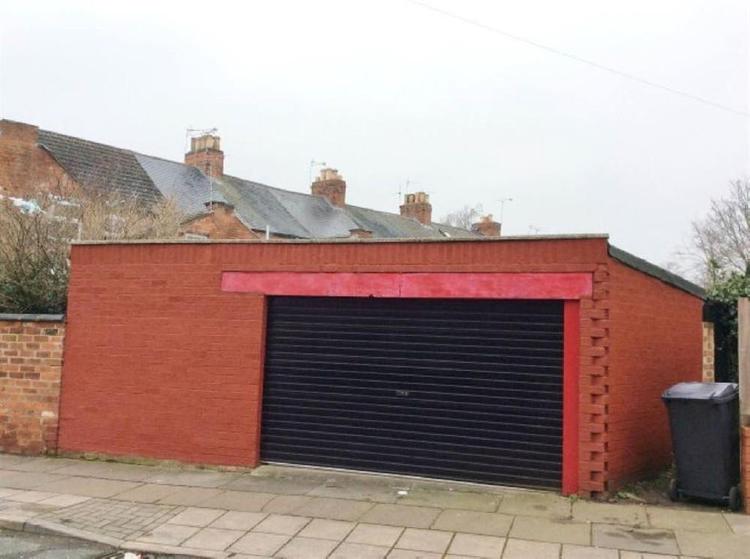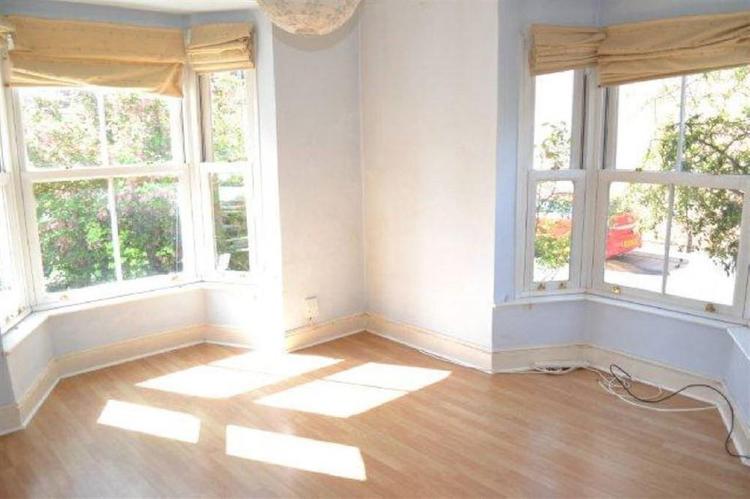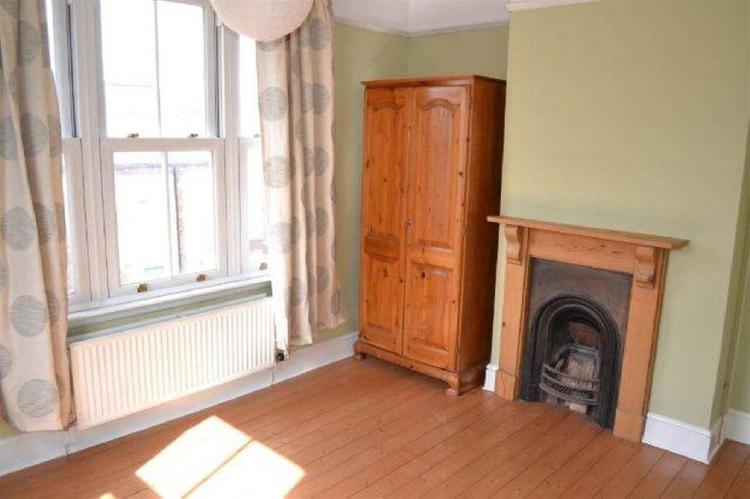End of terrace house
A large, 3 storey, end terraced villa in a popular location. Close to an excellent range of amenities and good schooling. Easy access to the City Centre and motorway network. The property is currently let on an assured shorthold tenancy at £650 pcm or £7800 per annum.
A superb investment which also offers scope for conversion subject to permissions.
Having tiled flooring, radiator, staircase off to first floor and cellar access:
With two workbenches, gas and electric meters
3.36m(11'0'') x 4.63m(15'2'')
Cast iron fireplace, oak wood surround, original ceiling coving & rose, radiator & two double glazed sash style bay windows to front and side elevations
3.43m(11'3'') x 3.90m(12'10'')
Original cast iron fireplace, solid wood flooring, radiator, double glazed sash windows to front & rear elevations
4.34m(14'3'') x 1.93m(6'4'')
Fitted with a range of matching wooden units comprising floor, wall & drawer units, black granite work surfaces, white enamel sink, double oven, hob & extractor hood over. Integrated fridge and plumbing for washing machine, tiled flooring & double glazed window to front elevation, window to side elevation and door.
3.67m(12'0'') x 1.49m(4'11'')
Covered area providing garden access.
Double glazed sash window to front elevation.
3.94m(12'11'') x 3.35m(11'0'')
Original cast iron feature fireplace, solid wood flooring, picture rails, radiator and two double glazed sash windows.
2.99m(9'10'') x 3.45m(11'4'')
Original cast iron feature fireplace, radiator, double glazed sash window to rear elevation
4.37m(14'4'') x 1.92m(6'4'')
A white three piece bathroom suite comprising of clawfoot bath and shower over,wash hand basin & low level wc, radiator, & two double glazed sash windows.
BEDROOM THREE / LOFT ROOM 4.76m(15'7'') x 3.52m(11'7'')
Radiator, two storage cupboards to eaves & two double glazed sash windows to front elevation:
GARDEN
To the front of the property is a small established frontage with brick boundaries. To the rear aspect is garden with small patio and brick boundaries and side gate giving access to Lansdowne Road:
GARAGE
To rear of garden with access of Lansdowne Rd.
Freehold. Subject to tenancy.








