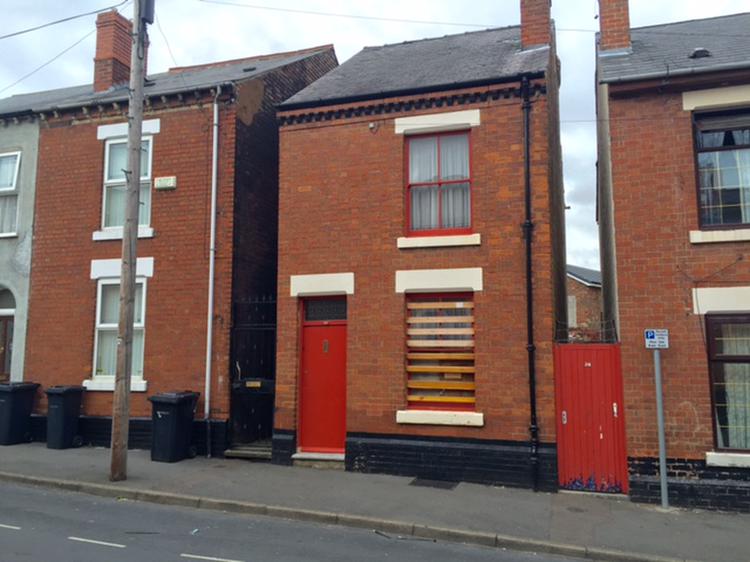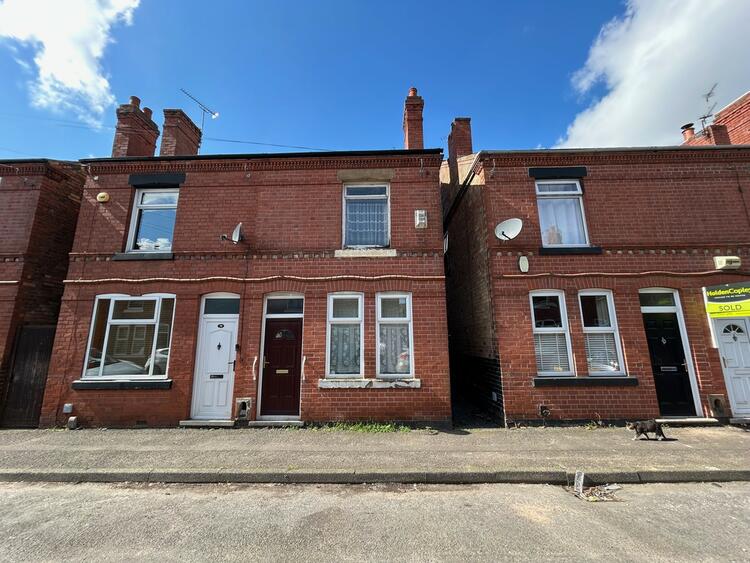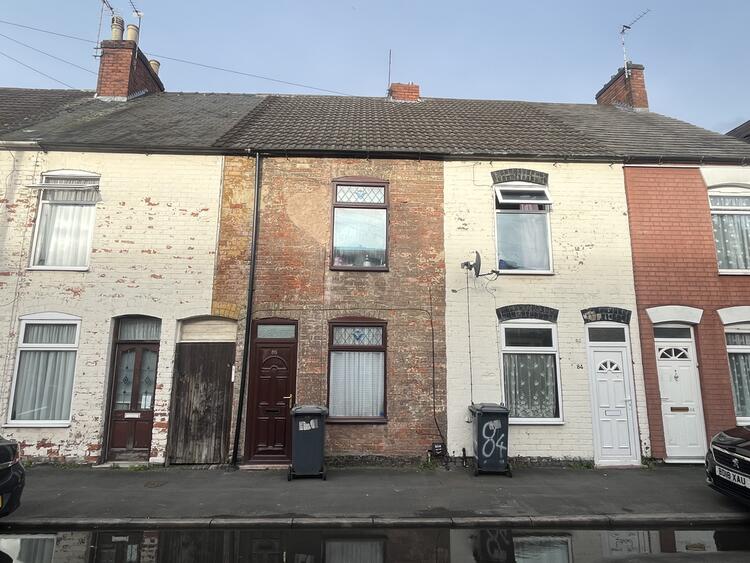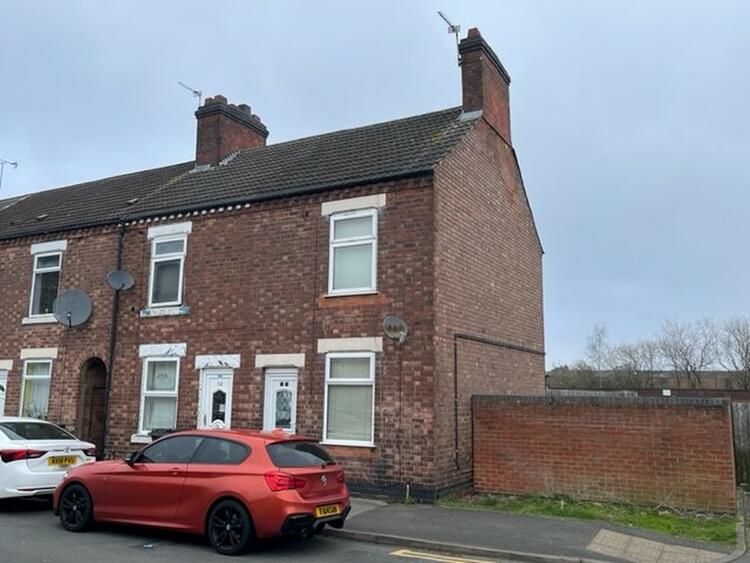Detached house
Situated within a short walking distance of local shops is a two double bedroomed late Victorian detached house which is in need of a comprehensive scheme of improvements throughout. Constructed of traditional brick beneath a pitched tiled roof, the character accommodation in brief comprises lounge, inner lobby, separate dining room and kitchen. To the first floor passaged landing there are two double bedrooms and a family bathroom. To the side there is access leading to the enclosed easy to managed rear garden.
Please note we feel there is potential for a loft conversion subject to the usual planning consents. Superb investment opportunity.
With window and door to front, moulded coving to ceiling, ornamental rose, open fireplace with tiled surround.
With door to cellar.
With sash window to rear elevation, gas fire with tiled surround, original fitted cupboard and staircase to first floor.
With sash window to rear and door leading out onto the yard. Stainless steel sink and drainer, preparation surface, tiling, cooker point, plumbing for washing machine and tiled flooring.
We feel there is potential for a loft conversion subject to the usual planning and building regulations.
With sash window to the front elevation, built in wardrobe, loft access.
With sash window to rear elevation.
Three piece suite comprises a bath with mixer tap, shower attachment, low level wc, pedestal wash hand basin, airing cupboard and complimentary tiling to the walls.
To the side there is access leading to the enclosed rear garden consisting of a blue brick patio area, the garden being mainly lawn with pathway and flower beds.
Leaving Derby City centre along Abbey Street, at the traffic lights turn left onto Mercian Way. At the traffic island turn right onto Normanton Road, eventually turning right onto Lyndhurst Street, continue straight on which will in turn lead onto Cummings Street and the property will be located on the left hand side as clearly denoted by our for sale by auction board.
Freehold. Vacant possession on completion.
Freehold. Vacant possession upon completion.





