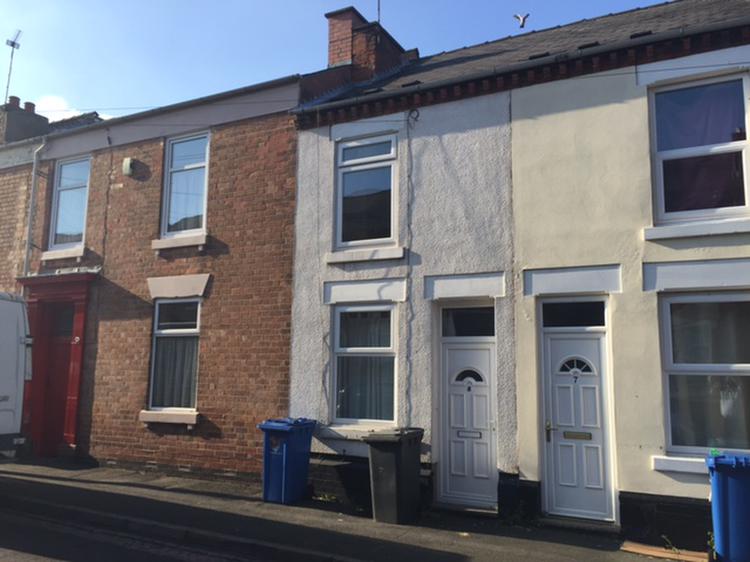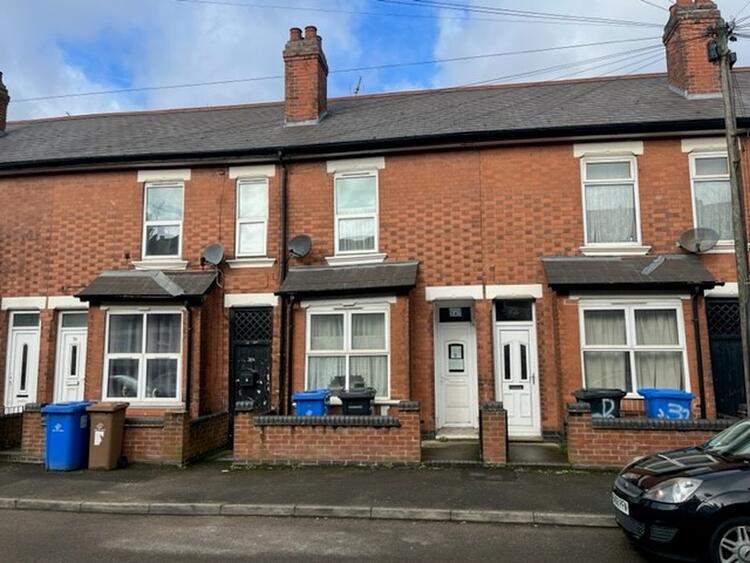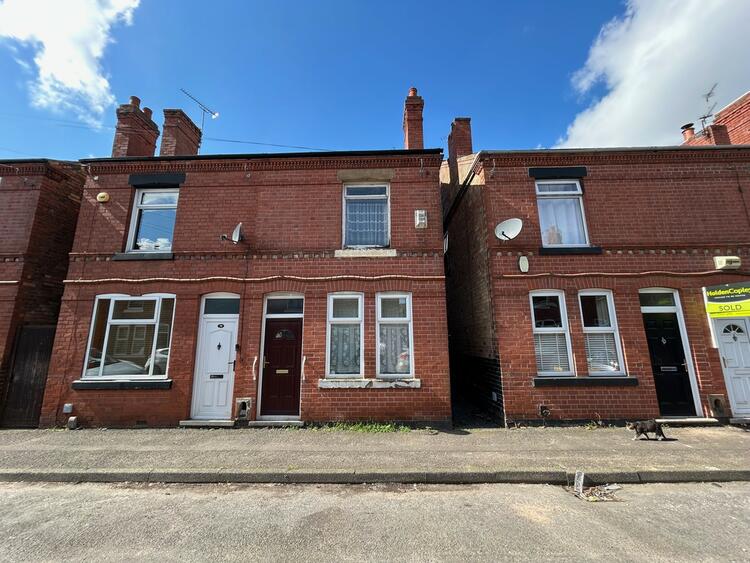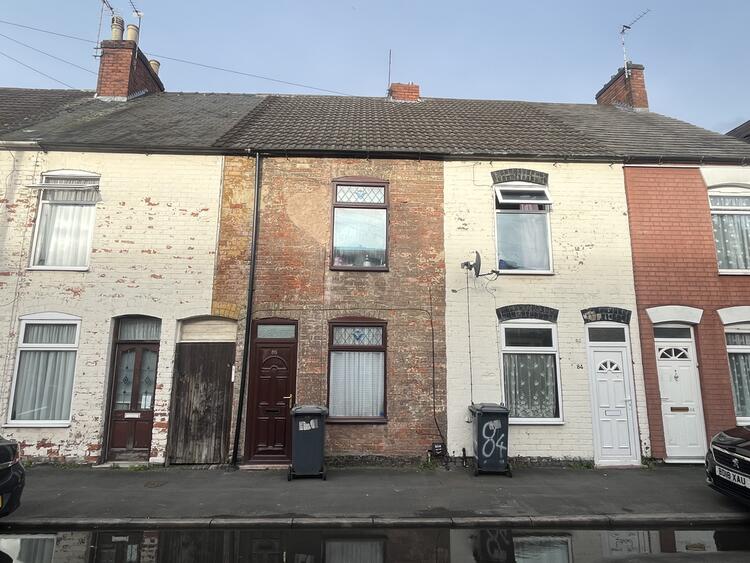Terraced House
Situated close to the City centre and the fashionable Friar Gate area of Derby, is a two double bedroomed mid-terraced property in need of minor improvements. Internally the uPVC double glazed (where specified) character living accommodation consists of lounge, inner lobby with door to cellar, kitchen diner, rear lobby and shower room. To the first floor landing there are two good sized double bedrooms. Outside to the rear there is an enclosed garden.
The property enjoys a convenient location consistently popular with first time buyers and landlords. Excellent investment opportunity.
Entered by a PVC door to front, sealed unit double glazed window in uPVC frame to front elevation, feature open fireplace, moulded coving to ceiling, ornamental rose, exposed floorboards, storage heater, staircase to first floor.
With door to Cellar.
With sealed unit double glazed window in uPVC frame to the rear elevation. The fitted kitchen comprises a range of wall mounted cupboards with matching base units, drawers, preparation surface, stainless steel sink and drainer with splashback tiling. There is a cooker point, plumbing for automatic washing machine and storage heater.
With door to side and airing cupboard.
With obscure window to the side. Fitted with a modern suite comprising a shower cubicle, shower unit over and glazed shower screen, low level wc, pedestal wash hand basin and complementary tiling to the walls.
With sealed unit double glazed window in uPVC frame to the front elevation and storage heater.
With sealed unit double glazed window in uPVC frame to the rear elevation and storage heater. Please note this room enjoys roof top views beyond to Alport Heights which is near Alderwasley.
To the rear there is an enclosed garden.
Proceeding out of Derby City centre along Uttoxeter New Road (A516), continue for approximately half a mile or so eventually turning left onto Upper Boundary Road, right onto Camden Street, immediately left onto Milton Street, right onto Crosby Street and the property will be situated immediately on the right hand side as clearly denoted by our auction for sale board.
Freehold. Vacant possession on completion.
Freehold. Vacant possession upon completion.





