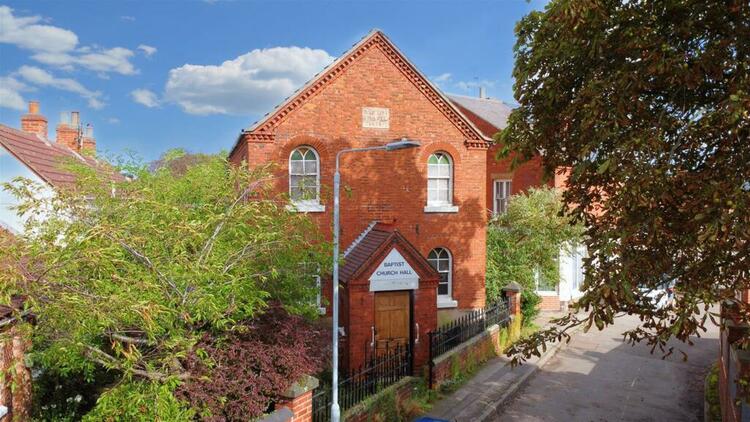Detached house
DRAFT DETAILS
Well presented three double bedroomed detached property which has undergone a scheme of renovation and refurbishment, situated within this popular village location of Whitwell, within easy reach of a wide range of transport links and the M1 motorway. The property benefits from gas central heating, double glazing, newly fitted kitchen, two reception rooms, downstairs bathroom and upstairs shower room. There is also a driveway and front and rear gardens. Viewing highly recommended.
The accommodation comprises:
On the Ground Floor:
Entered by upvc door, stairs to first floor landing.
With two radiators, upvc double glazed window to front and rear aspect.
Having radiator, upvc double glazed window to front aspect.
With modern fitted range of wall mounted and base units, roll edge working surfaces, four ring gas hob with electric oven and extractor hood over, wall mounted boiler, radiator, one and a quarter bowl sink, tiled flooring, upvc double glazed window to rear aspect. Understairs storage cupboard.
With panelled bath, vanity wash hand basin, low flush wc, fully tiled walls, chrome towel rail, tiled flooring, extractor fan, obscure upvc double glazed window.
Having storage cupboard, radiator, upvc double glazed window to front and rear aspect.
With radiator, upvc double glazed window to front aspect.
Having radiator, upvc double glazed window to rear aspect.
With shower cubicle and built in shower unit and attachment, low flush wc, pedestal wash hand basin, chrome towel rail, fully tiled walls, spotlight to ceiling, obscure upvc double glazed window.
There is a walled front garden area with driveway to side. Rear garden with patio, shrubbery, plants and a variety of trees.
Freehold. Vacant possession upon completion.
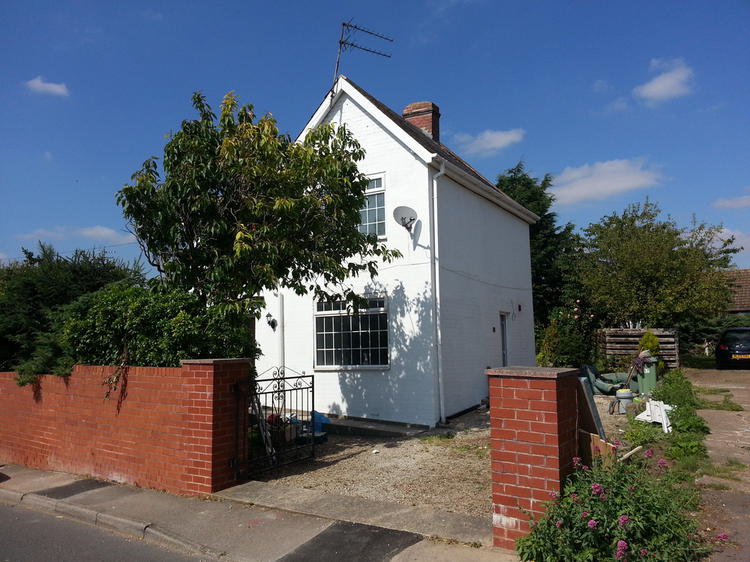
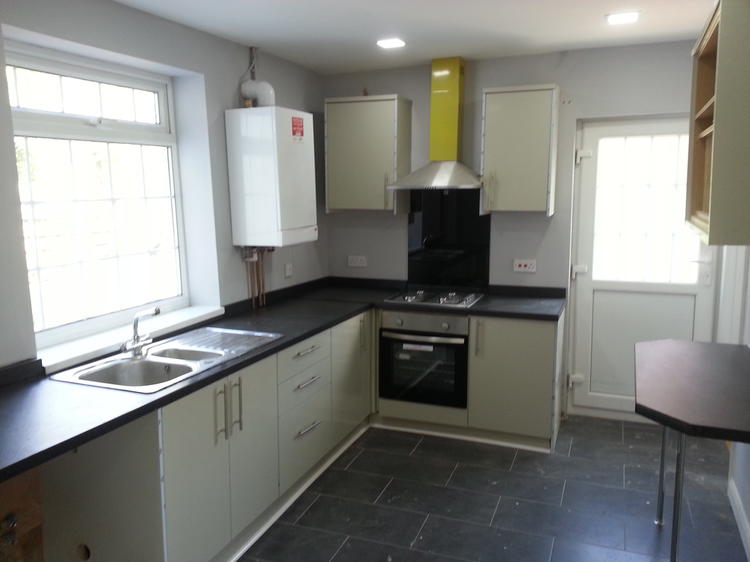
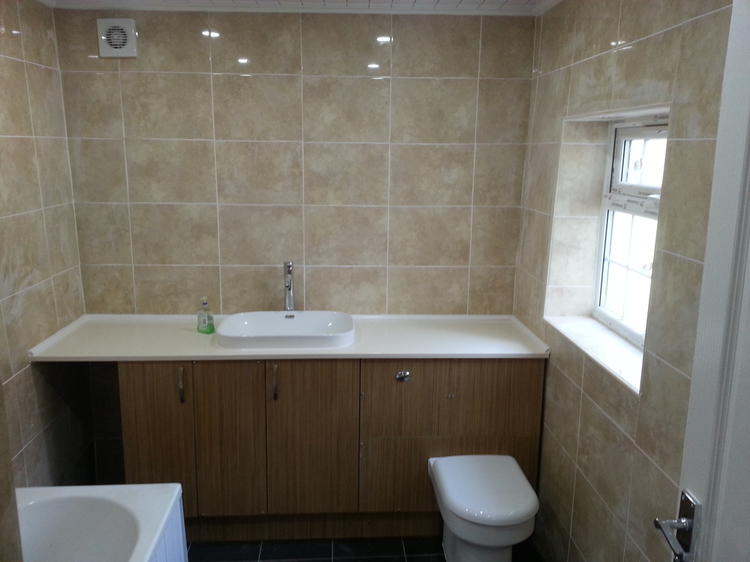

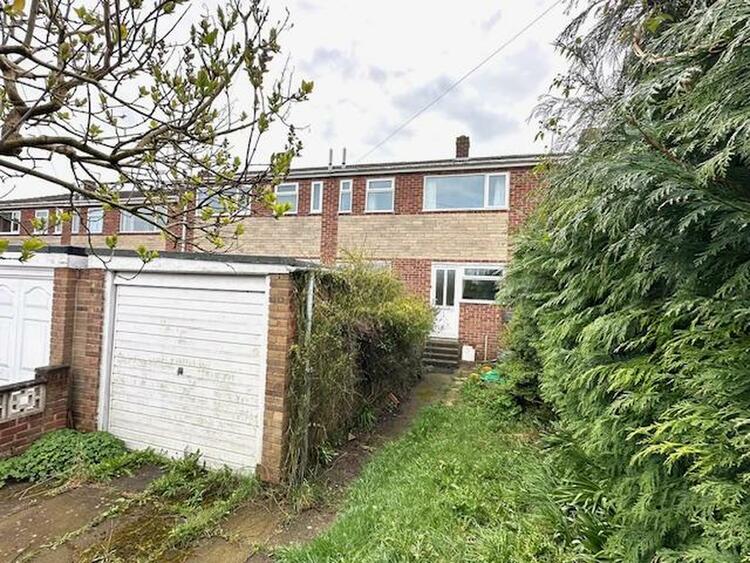
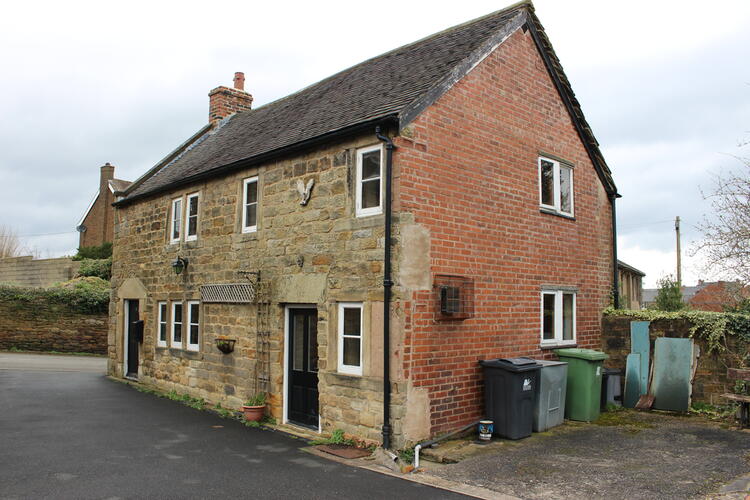
.jpg)
