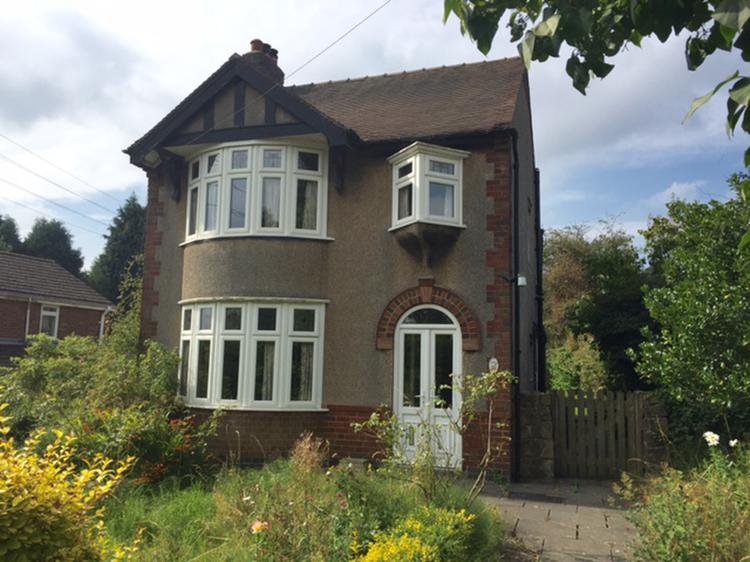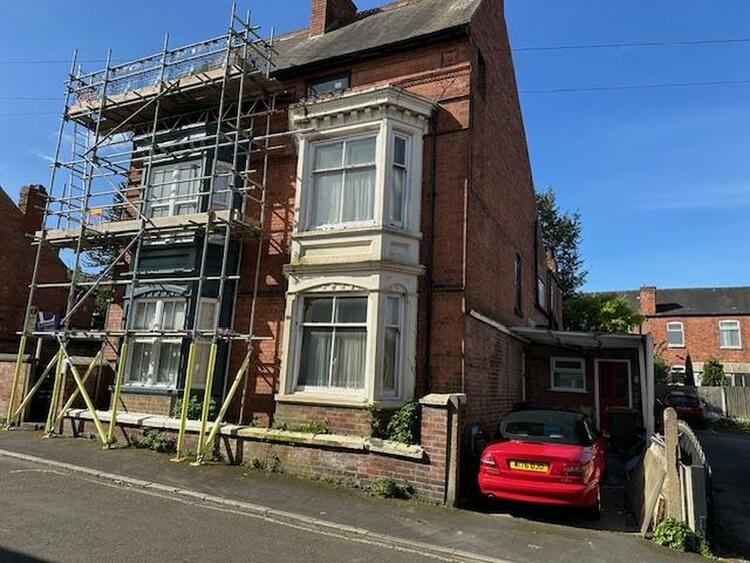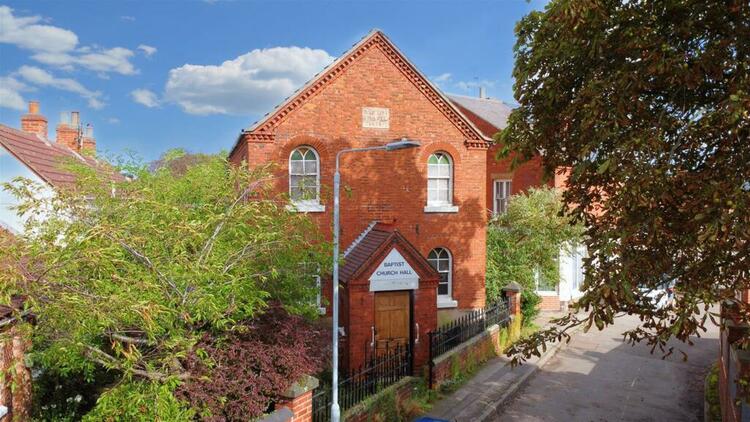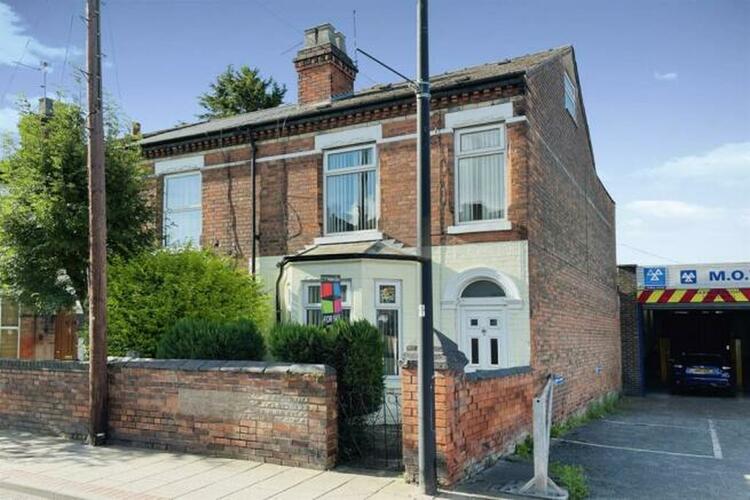Detached house
Enjoying an idyllic and convenient rural village setting is a particularly attractive traditionally built two bedroomed detached house (formerly three bedrooms) offering the potential for a large extension subject to the usual planning consents. Internally there is scope for a scheme of improvements however the property has the benefit of part sealed unit uPVC double glazing and in brief comprises porch, entrance hallway with staircase to first floor, lounge, separate dining room, fitted kitchen with opening through to utility room. To the first floor there is an open galleried landing measuring 16’1” in length which was formerly bedroom three which we feel could easily be converted back subject to the usual building regulations, there are two double bedrooms both of which enjoy far reaching countryside views and a family bathroom. The property is set well back from the road screened by a mature boundary hedge with foregarden, decorative wrought iron gates with driveway providing useful car standing space and potential for garage or carport subject to the usual planning consents. Immediately to the rear there is a generous sized enclosed garden which is mainly laid to lawn with a range of specimen trees.
Fritchley is a hamlet in the parish of the well known and historic picturesque village of Crich boasting the tramway museum, market place with numerous shops and primary school. There is the nearby village of Ambergate with East Midlands train line station giving access onto Matlock and the City of Derby. There are also nearby excellent road network connections, the A38 and M1 providing access onto further regional business centres.
The sale provides a genuine opportunity for the discerning purchaser looking to acquire a charming family home offering excellent potential and at a very sensible and realistic guide price.
Entered by a uPVC double glazed twin to the front with tiled flooring.
Entered by original stained leaded door and window to the side, oak floor covering, storage heater, useful understair storage cupboard with window to side and staircase to first floor.
With bay sealed unit double glazed window in uPVC frame to the front elevation, feature open fireplace with brick surround and tiled hearth, storage heater, picture rail and original panelled door.
Having sealed unit double glazed window in uPVC frame to rear elevation and window to side, feature open fireplace with tiled back and hearth, wood mantle, woodgrain effect vinyl floor covering, storage heater and original panelled door.
Having sealed unit double glazed window in uPVC frame to side elevation and a composite double glazed door to the side. The fitted kitchen comprises base unit with granite preparation surface, Belfast style white ceramic sink, red quarry tiled flooring and opening through to the utility.
With two windows to the side elevations, plumbing for automatic washing machine and continuation of the red quarry tiled floor covering.
Having sealed unit double glazed window in uPVC frame to front elevation and window to side. Originally the landing was part of the bedroom three which could easily be converted back subject to building regulations.
With bay sealed unit double glazed window in uPVC frame to the front elevation, open fireplace, picture rail and original panelled door.
With sealed unit double glazed window in uPVC frame to the rear elevation with far reaching views, picture rail and original panelled door.
With window to rear and side elevation. A three piece bathroom suite comprises a panelled bath with low level wc, pedestal wash hand basin, airing cupboard, complementary tiling to the walls and panelled door.
The property is set well back from the road screened by a mature boundary hedge with an established foregarden which is mainly laid to lawn with an adjacent driveway with decorative wrought iron gates providing car standing space. We feel there is ample room to either side of the property allowing itself for substantial extension subject to the usual planning consents. Immediately to the rear there is a very generous sized enclosed garden which is mainly laid to lawn with a range of specimen trees and offers a certain degree of privacy.
Leaving Derby along the A6 heading north bound passing through the villages of Duffield and Milford and through the market town of Belper heading north signposted for Matlock. Upon leaving Ambergate bear right at the Hurt Arms public house onto Ripley Road (A610). Proceed along Ripley Road, turn left under the railway bridge signposted for Fritchley, climb up the hill and head towards Crich along Crich Common and the property will be located on the left hand side as clearly denoted by our auction for sale board.
Freehold. Vacant possession on completion.
Freehold. Vacant possession upon completion.





