Semi-detached house
An excellent investment opportunity to acquire a three bedroomed semi-detached house situated in a popular and convenient location backing onto an open field. Internally the property requires a scheme of improvements however has the benefit of sealed unit uPVC double glazing, gas central heating and in brief comprises entrance lobby with staircase to first floor, lounge, breakfast kitchen, rear lobby with built in cupboard and plumbing for washing machine and a family bathroom. To the first floor the landing leads to three well proportioned bedrooms. Outside to the front there is car standing space and a well-kept rear garden.
The suburb of Spondon is positioned just off the A52, boasts local secondary and primary school, numerous shopping parades and is conveniently positioned for the City centre, Long Eaton, M1 motorway and the City of Nottingham.
Entered by a door to front, central heating radiator and staircase to first floor.
With double glazed window to front elevation, gas fire with brick surround, slate hearth, central heating radiator, understair storage cupboard with double glazed window to side and red quarry tiled flooring.
With double glazed window to rear elevation. The fitted kitchen comprises a range of wall mounted cupboards with base units, drawers, preparation surface, stainless steel sink and drainer with splashback tiling and cooker point, central heating radiator.
With door to rear, built in cupboard with plumbing for automatic washing machine.
With obscure double glazed window to side elevation and comprising a panelled bath, low level wc, pedestal wash hand basin and central heating radiator.
With double glazed window to side elevation and loft access.
With double glazed window to rear elevation, airing cupboard and central heating radiator. We feel this room could be split into two to form bathroom/en-suite (subject to building regulations).
With double glazed window to rear elevation and central heating radiator.
With double glazed window to the front elevation and central heating radiator
To the front of the property there is a brick built low level wall with decorative wrought iron gates and car standing space. There is gated access to the side leading to the enclosed garden with patio area, shaped lawn with well stocked borders and backing onto an open field. We feel there is potential for an extension (subject to the usual planning consents).
Leaving Derby City centre from the Pentagon island along the A52 heading eastbound, take your exit signposted for Spondon and at the traffic island turn right onto Nottingham Road (A6005). At the painted island continue straight on through a set of traffic lights, eventually turning left onto Cambridge Street and the property will be situated on the left hand side as clearly denoted by our auction for sale board.
Freehold. Vacant possession on completion.
Freehold. Vacant possession upon completion.
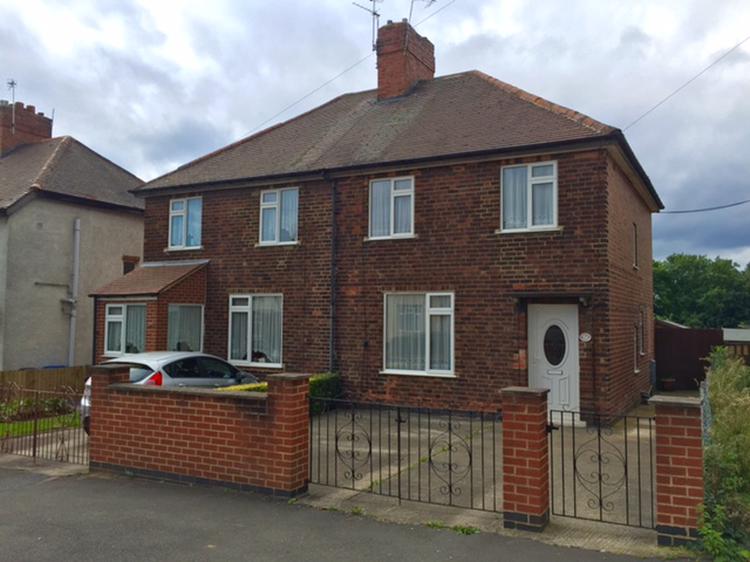
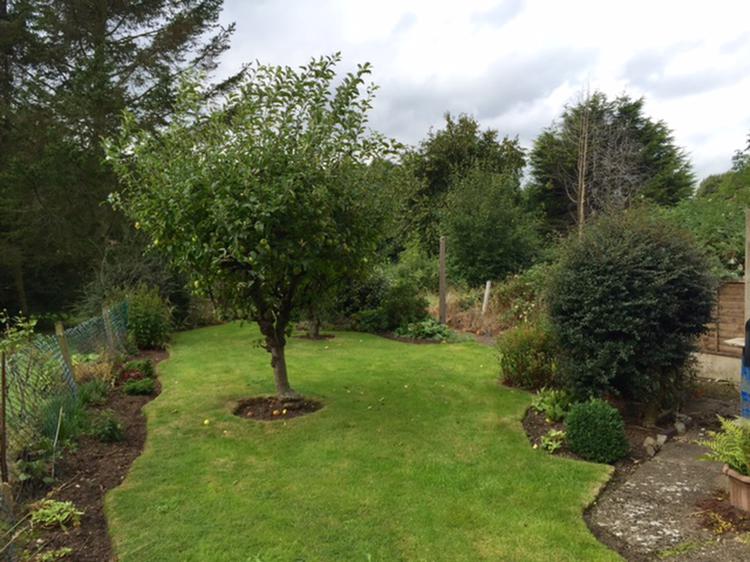

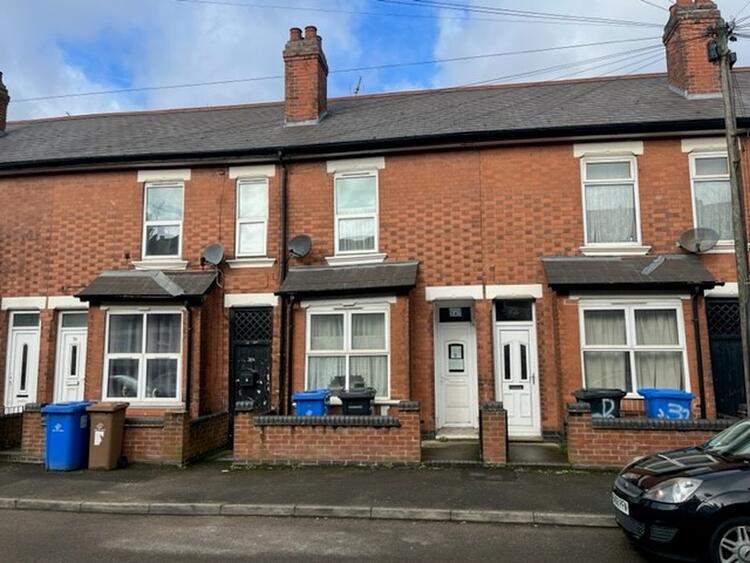
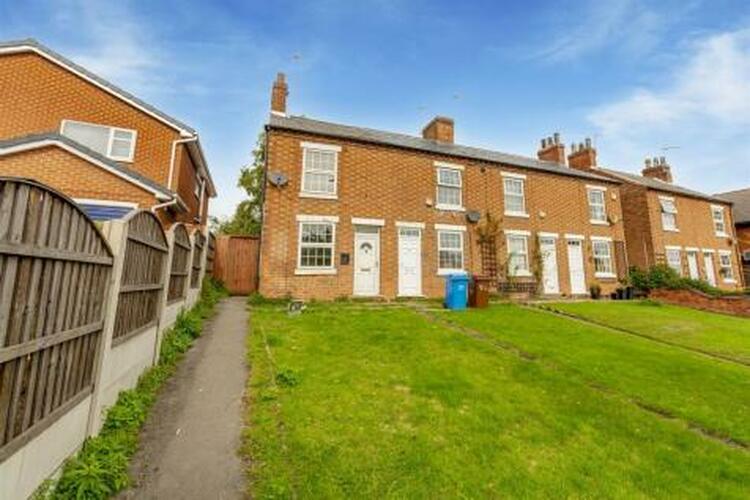
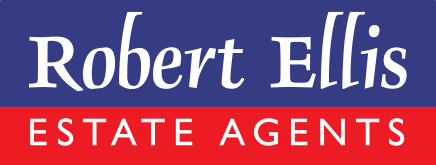
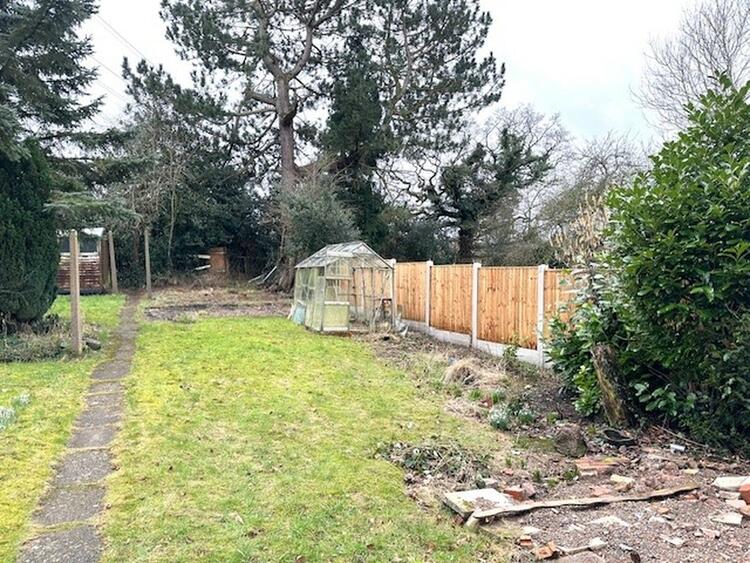
.jpg)