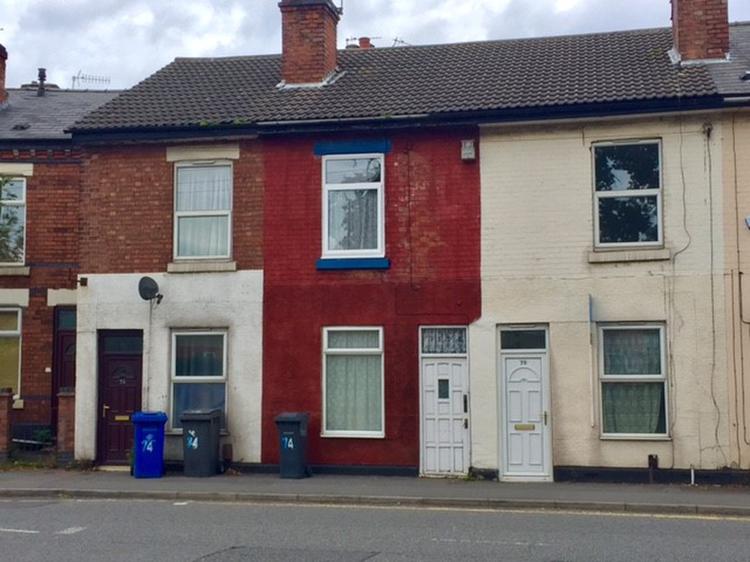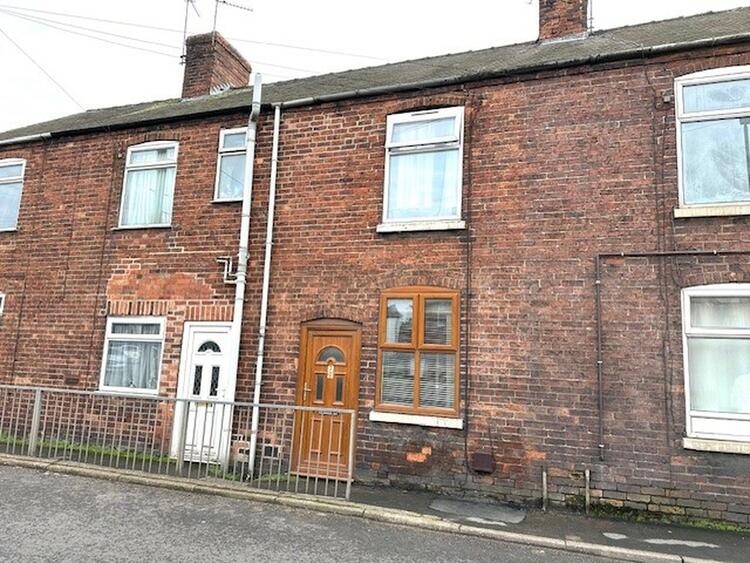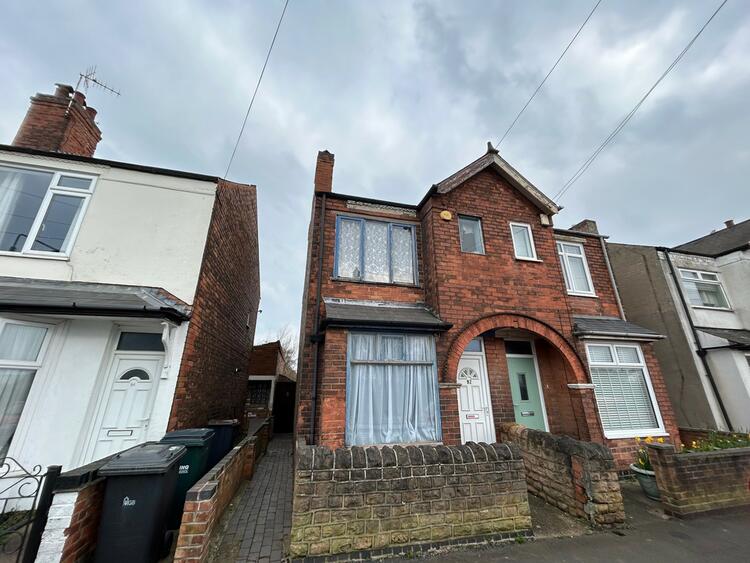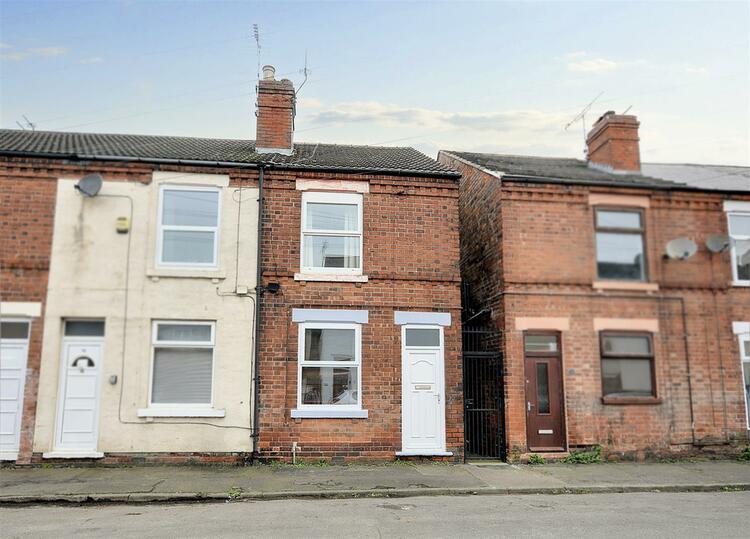Terraced House
A potential investment opportunity to acquire a two bedroomed mid-terraced property in need of refurbishment/renovation. Constructed of traditional brick beneath a pitched tiled roof the mostly uPVC double glazed living accommodation consists of lounge, inner lobby, separate dining room and 14’2” in length fitted kitchen. To the first floor landing there are two well proportioned bedrooms and a bathroom with three piece suite. To the rear there is a generous sized garden.
The property is situated in an established and convenient location being well positioned for several retail parks and the City centre.
Entered by door to front, sealed unit double glazed window in uPVC frame to the front elevation, feature open fireplace, woodgrain effect laminate floor covering.
With sealed unit double glazed window in uPVC frame to the rear elevation, storage heater, television aerial lead, staircase to first floor and access through to the kitchen.
With window and door to side. The fitted kitchen comprises a range of base units, drawers, preparation surface, stainless steel sink and drainer, there is an integrated electric oven, hob and cooker hood.
With sealed unit double glazed window in uPVC frame to the front elevation, exposed floorboards.
With sealed unit double glazed window in uPVC frame to the rear elevation, built in wardrobe.
With obscure glazed window. Fitted with a three piece suite comprising panelled bath with low level wc and pedestal wash hand basin.
A few doors down there is a shared passageway which in turn will lead to the rear of the property where there is a generous sized garden.
The property is let at £83 per week (£4,316 per annum)
The easiest approach to the property is to leave Derby City centre along Burton Road (A5250). At the traffic lights for Derby’s inner ringroad bear left onto Warwick Avenue. Continue straight ahead at the first traffic island and proceed up Kenilworth Avenue which runs into Newdigate Street and the property will be located on the left hand side as clearly denoted by our auction for sale board.
Freehold. Subject to tenancy.
Freehold. Subject to tenancy.





