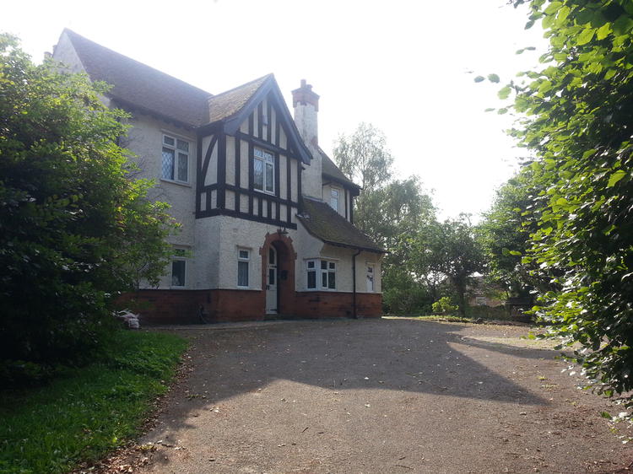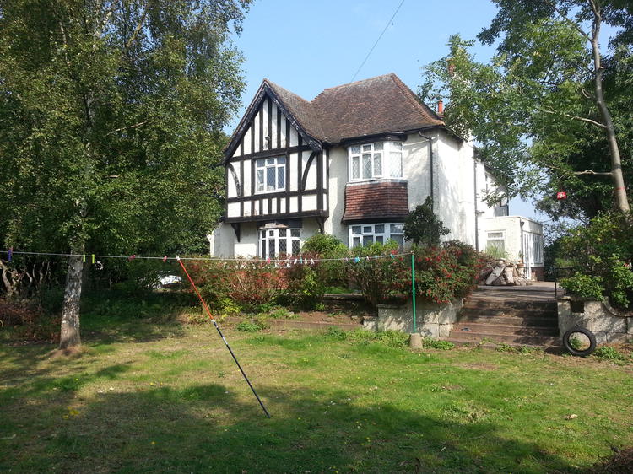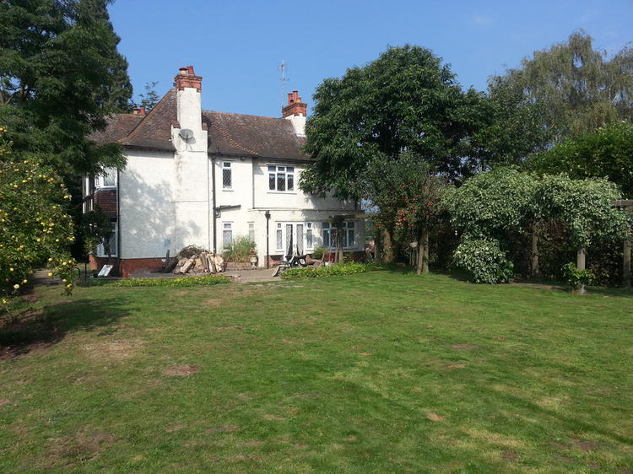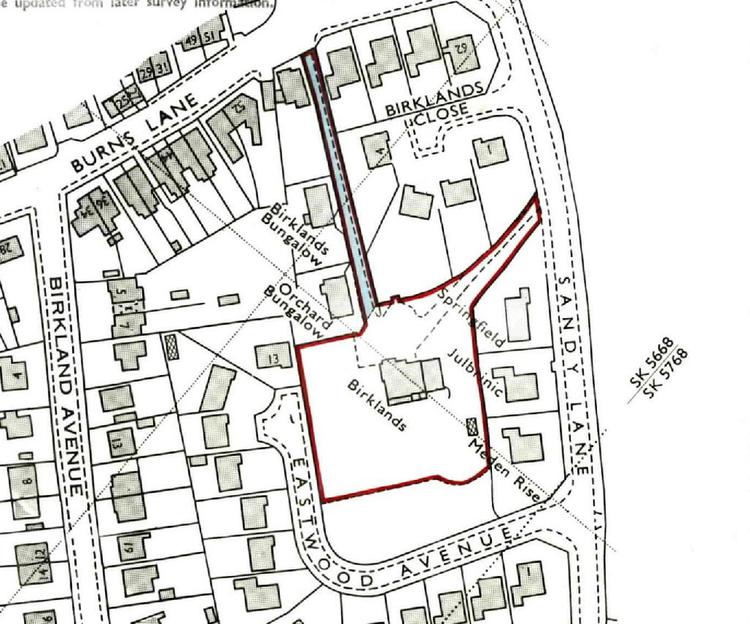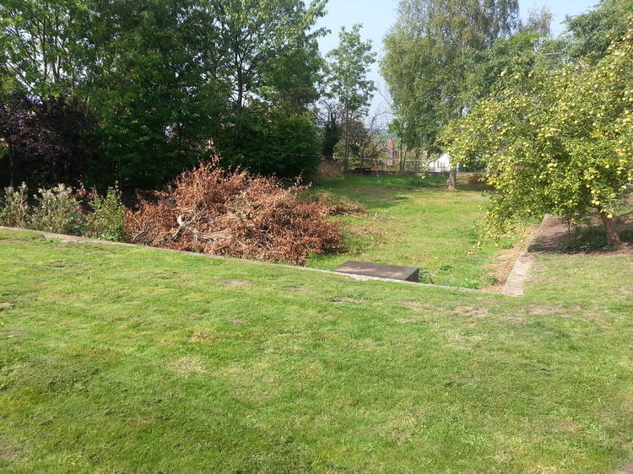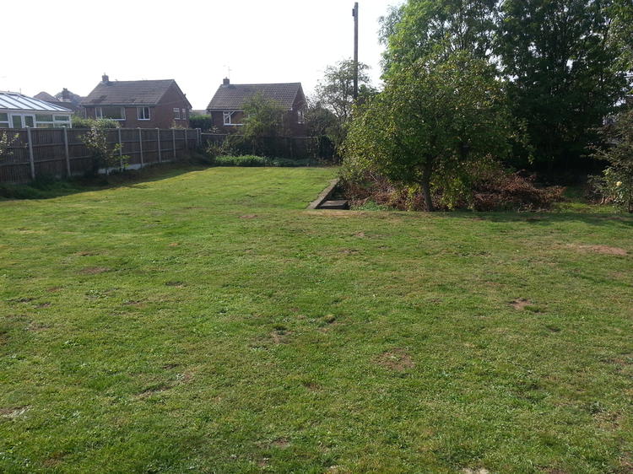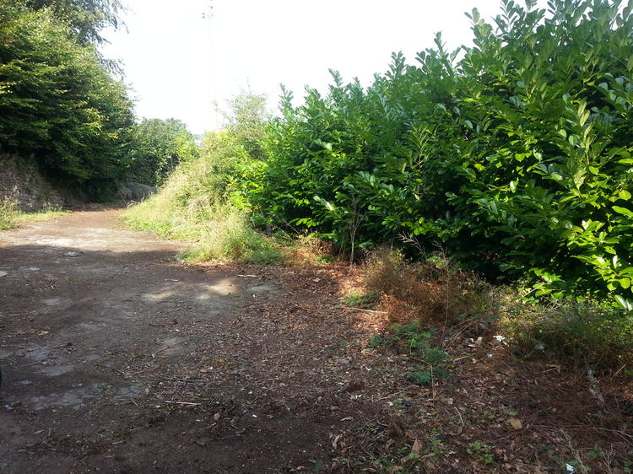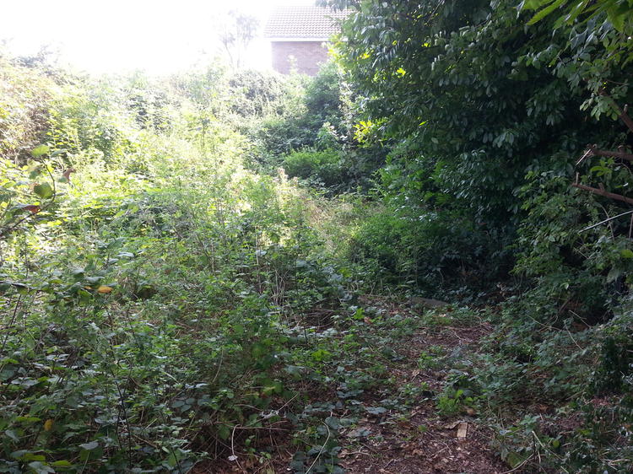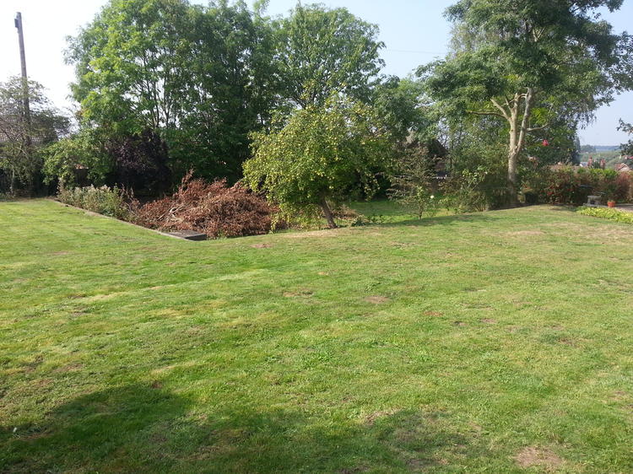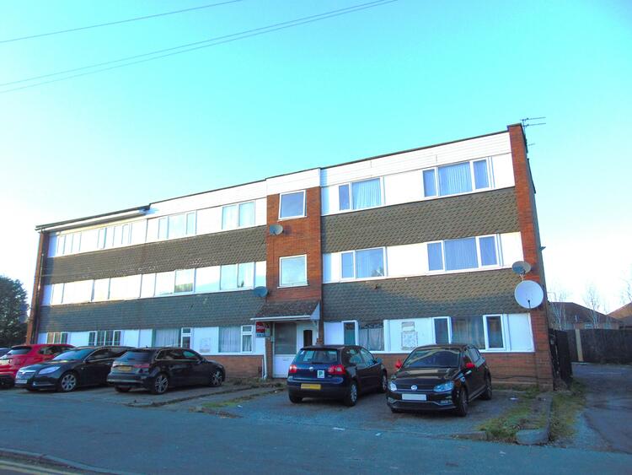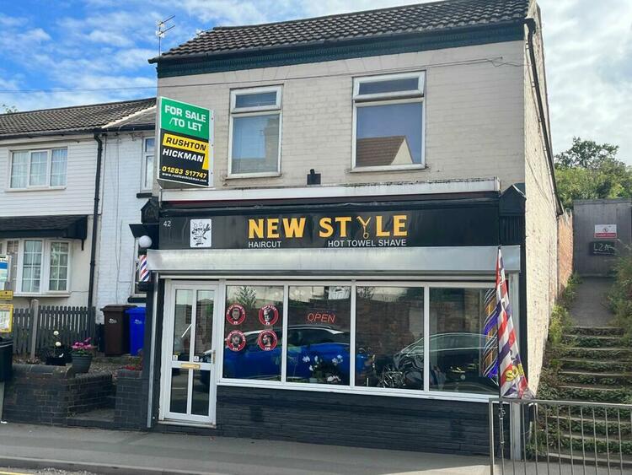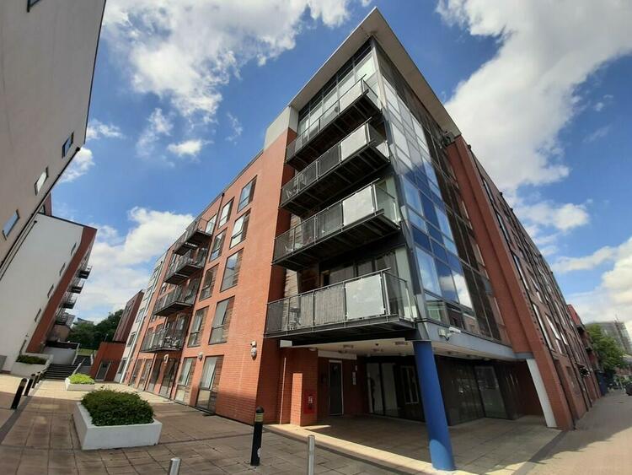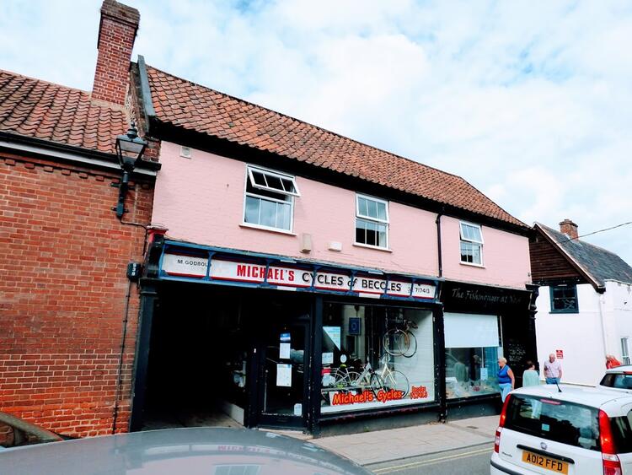Detached house
Unique opportunity to acquire this substantial four bedroomed detached property having upvc double glazing and gas central heating, and incorporates an en-suite bathroom to the master bedroom. The property stands on an extensive landscaped plot with approximately 0.8 acre of gardens and offering great development potential for a variety of uses, subject to the appropriate planning consents. There is ample parking via private driveways and a garage and the property is situated in the popular village of Market Warsop within easy reach of Mansfield, Chesterfield, Nottingham and the M1 motorway. Viewing highly recommended.
The accommodation comprises:
On the Ground Floor:
With stairs to first floor landing, radiator.
With low flush wc, wall mounted wash hand basin, obscure upvc double glazed window.
Having radiator.
With feature brick fireplace, upvc twin doors to side.
Having a range of fitted wall mounted and base units, roll edge working surfaces, one and a quarter bowl sink, tiled splashback areas, upvc double glazed window to front and rear aspect.
With radiator, door to side.
Plumbing for washing machine.
Having low flush wc
With radiator, upvc double glazed window to front and side aspects.
Upvc double glazed window to side and front aspect.
With radiator, upvc double glazed window to front aspect.
Having built in double fitted wardrobe, radiator, upvc double glazed window to front aspect.
With panelled bath, vanity wash hand basin, bidet, low flush wc, tiled splashback areas.
Having radiator, upvc double glazed window to front and side aspect.
Having radiator, upvc double glazed window to side aspect.
With radiator, upvc double glazed window to front aspect.
With panelled bath, pedestal wash hand basin, low flush wc, bidet, tiled splashback areas, obscure upvc double glazed window.
Leading to basement garage
A particular feature of the property is that it stands on a substantial plot of approximately 0.8 acre with three separate driveways, a variety of gardens which are mainly laid to lawn with a variety of shrubberies, plants and trees. There is fantastic scope for development opportunity, subject to the appropriate planning consents.
Freehold. Vacant possession upon completion.
