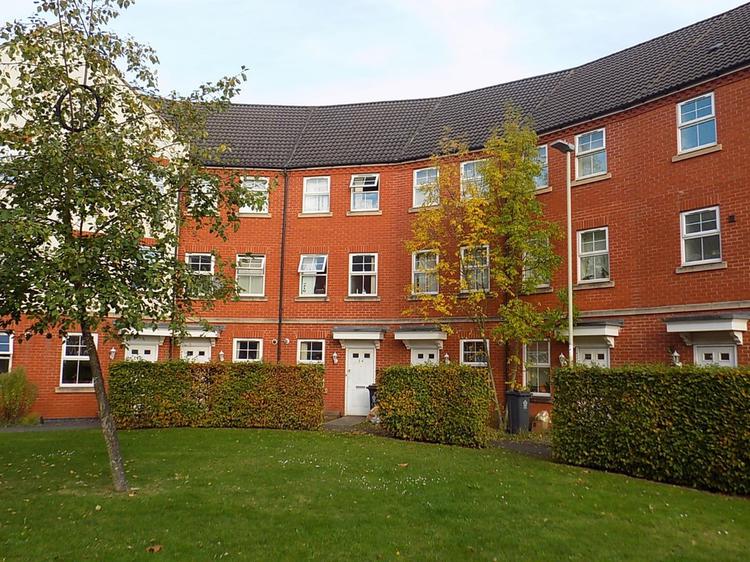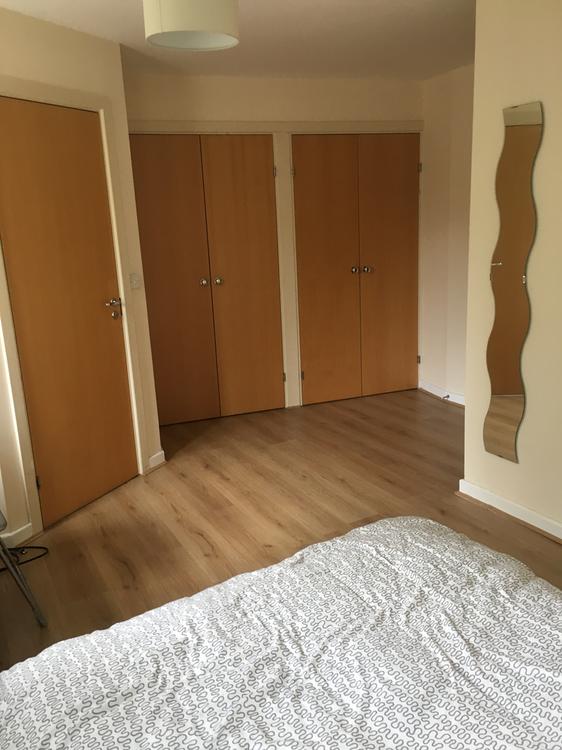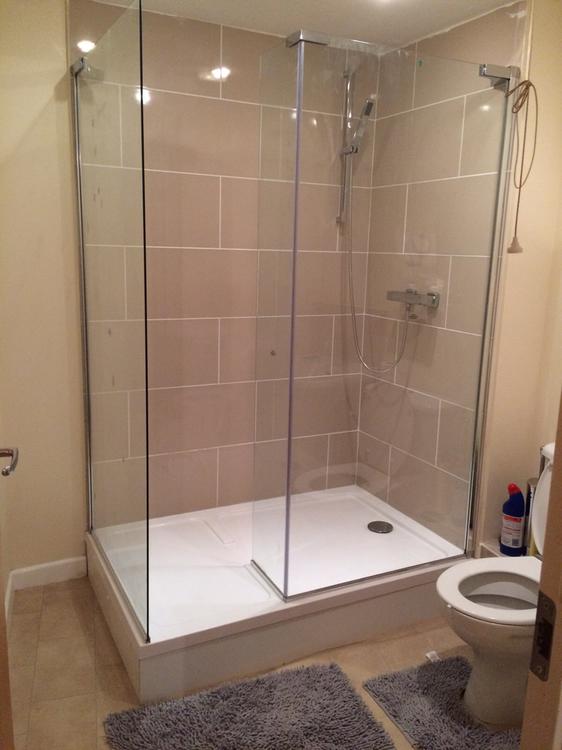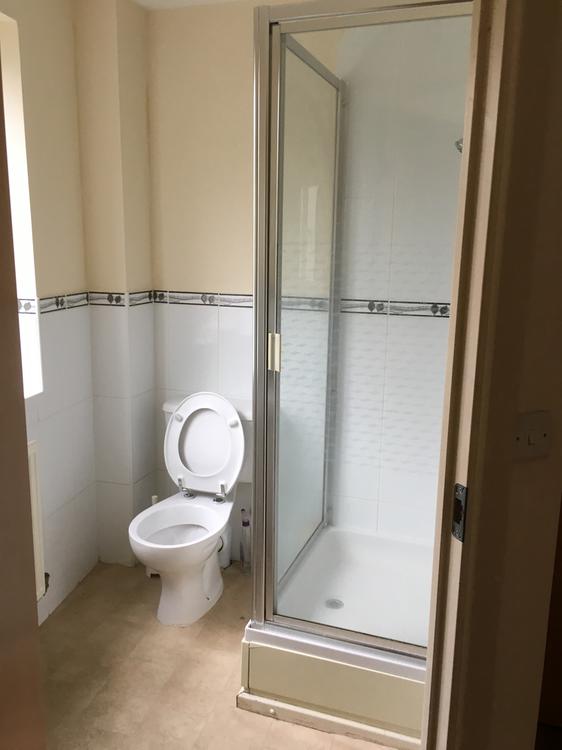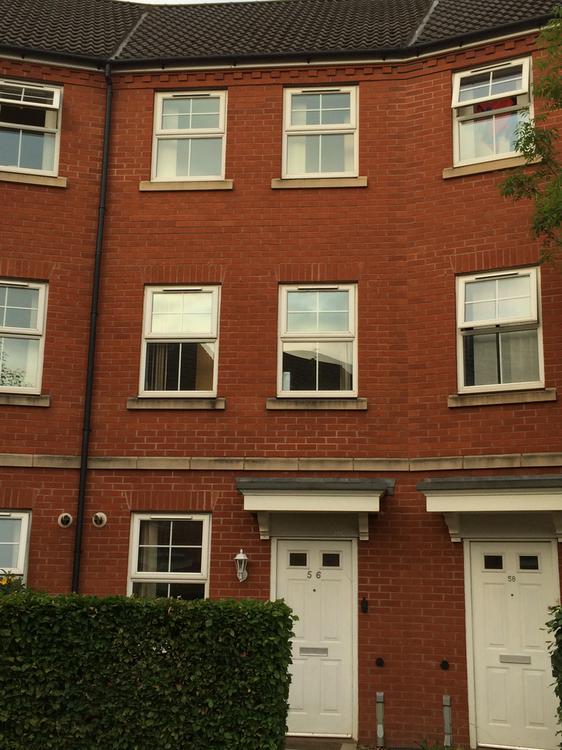Semi-detached house
A substantial five bedroom, three storey townhouse which is currently let on a room by room basis with an income of £21,000 per annum.
The property benefits from gas central heating and Upvc double glazing and has two allocated parking spaces. It is well located in a quiet residential area but has a good range of local amenities and is within walking distance of the City Centre.
A superb investment opportunity with a great return.
With laminate flooring.
3.49m x 2.25m
With a range of wall and base units, roll top work surfaces, built in oven, gas hob and extractor. Stainless steel sink and drainer, double glazed window to front aspect.
1.66m x1.03m
Carpet, low flush W.C. wash hand basin, tiled surrounds.
With laminate flooring, radiator, t.v. and telephone points, double glazed French doors to rear.
With laminate flooring.
With new carpet.
3.96m x 8.78m
Radiator, two built-in double wardrobes, two double glazed windows to rear aspect and laminate flooring.
1.72m x 2.05m
Low flush W.C. wash hand basin, shower cubicle with shower, tiled surrounds, opaque double glazed window and lino flooring.
2.12m x 1.99m
With lino flooring, three piece white bathroom suite comprising of low flush W.C. wash hand basin, bath and porcelain tiled surrounds.
9.6m x 3.28m
Radiator, laminate flooring, double glazed window to the front aspect.
With new carpet and airing cupboard housing heating boiler, which was installed in July 2015.
2.65m x 6.46m max
Radiator, laminate flooring, two double glazed windows to the front aspect.
2.33m x 2.02m
Comprising low flush W.C. wash hand basin, walk in shower, porcelain tiled surrounds, radiator and lino flooring.
3 2.84m x 2.42m
Radiator, laminate flooring, double glazed window to rear aspect.
2.29m x 2.75m
Radiator, laminate flooring, double glazed window to rear aspect.
To the rear of the property is a lawned garden.
Two allocated parking spaces to the rear of the property.
To the front of the property is a green area with path leading to the front door.
Freehold. Subject to tenancy.

