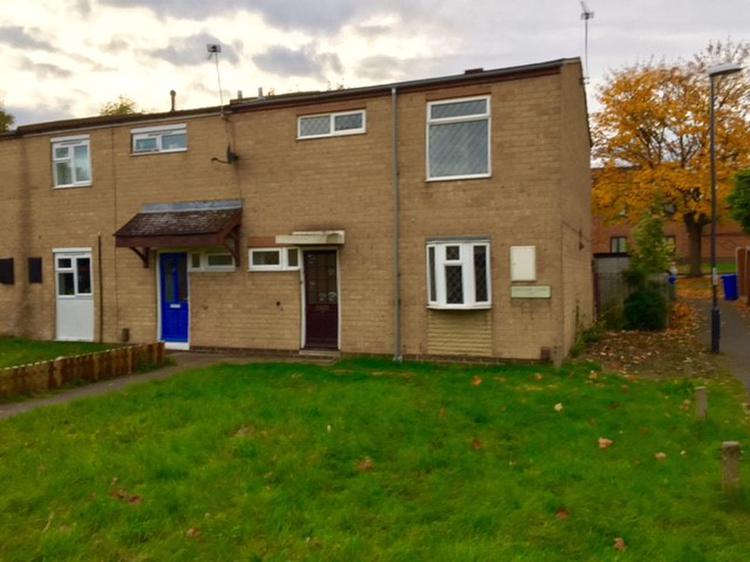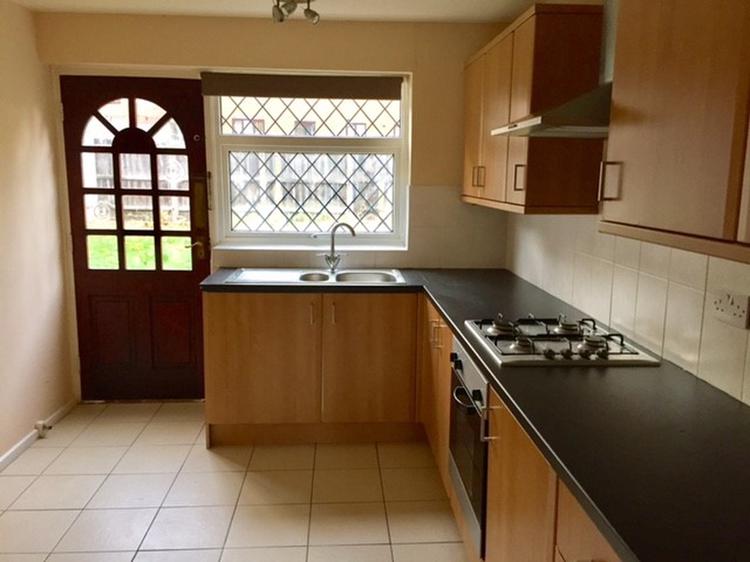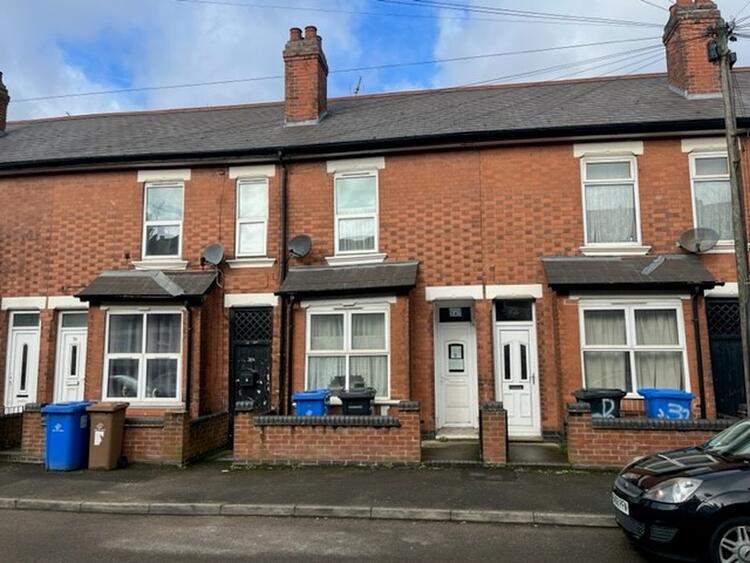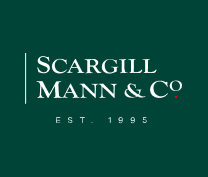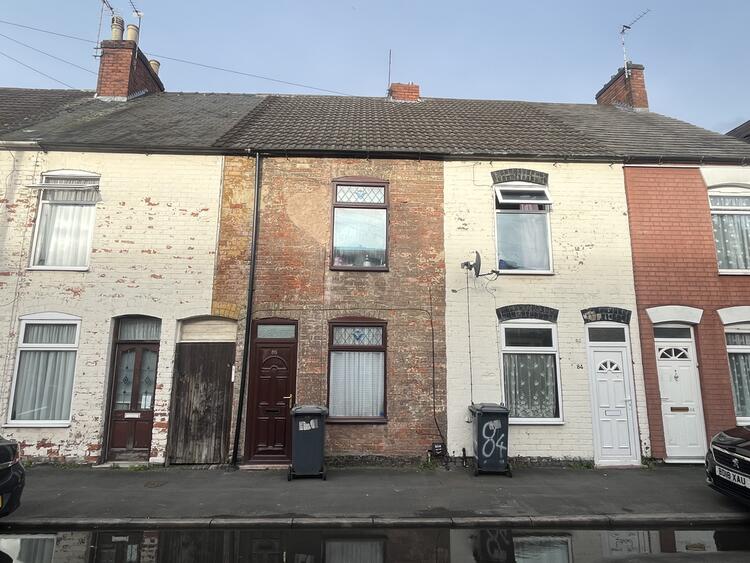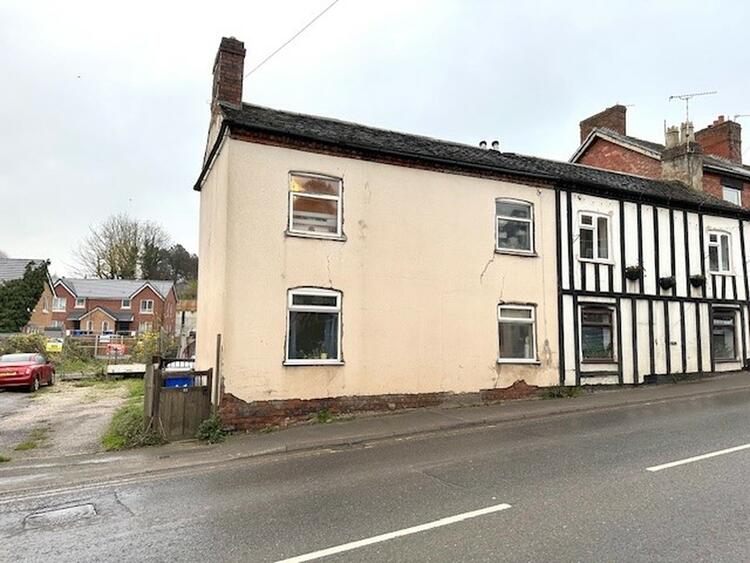End of terrace house
DRAFT DETAILS - AWAITING APPROVAL
An excellent opportunity to acquire a well presented and maintained three bedroomed end-town house situated in an established residential location with an excellent range of amenities within short walking distance. The well-equipped living accommodation benefits from sealed unit uPVC double glazing, in brief comprises entrance hall, guest cloakroom, dining room, separate lounge and a fitted breakfast kitchen room with built in appliances. To the first floor landing there are three bedrooms and a bathroom with three piece suite in white with shower. Outside to the front there is a deep fore garden which is mainly laid to lawn and an enclosed rear garden.
Entered by a half multi paned door to front.
With sealed unit obscure double glazed window to the front elevation. Affording a low level wc and wall mounted wash hand basin.
With sealed unit double glazed window in uPVC frame to the front elevation, useful understair storage cupboard, staircase to first floor and three useful built-in storage cupboards.
With sealed unit double glazed window in uPVC frame to the rear elevation, television aerial lead.
With half double glazed PVC door to rear and sealed unit double glazed window in uPVC frame also to the rear elevation. The well appointed modern fitted kitchen comprises a range of wall mounted cupboards with matching base units, drawers, L-shaped preparation surface with stainless steel sink and drainer, mixer tap and splashback tiling, integrated appliances comprising a stainless steel electric oven with a four ring gas hob and built in cooker hood over, plumbing for washing machine, built in cupboard and boiler.
With loft access, walk-in cupboard.
With sealed unit double glazed window in uPVC frame to the rear elevation.
With sealed unit double glazed window in uPVC frame to the rear elevation.
With sealed unit double glazed window in uPVC frame to the rear elevation.
With sealed unit obscure double glazed window in uPVC frame to the front elevation. Fitted with a modern three piece suite in white comprising a panelled bath with shower unit over and shower screen, low level wc, pedestal wash hand basin and complementary tiling to the walls.
There is a deep fore garden which is mainly laid to lawn. Immediately to the rear there is an enclosed garden which is mainly laid to lawn with outbuilding and timber panelled fencing.
Leave Derby along Burton Road and at the crossroads with the inner ringroad, bear left down Warwick Avenue. At the next roundabout turn right onto Stenson Road and continue to the next traffic island. Turn right onto Grampian Way and at the next traffic island, take the second exit onto the continuation of Grampian Way. Sinclair Close is the third turning on the right and the property will be identified by our for sale by auction board.
Freehold. Vacant possession on completion.
Freehold. Vacant possession upon completion.
