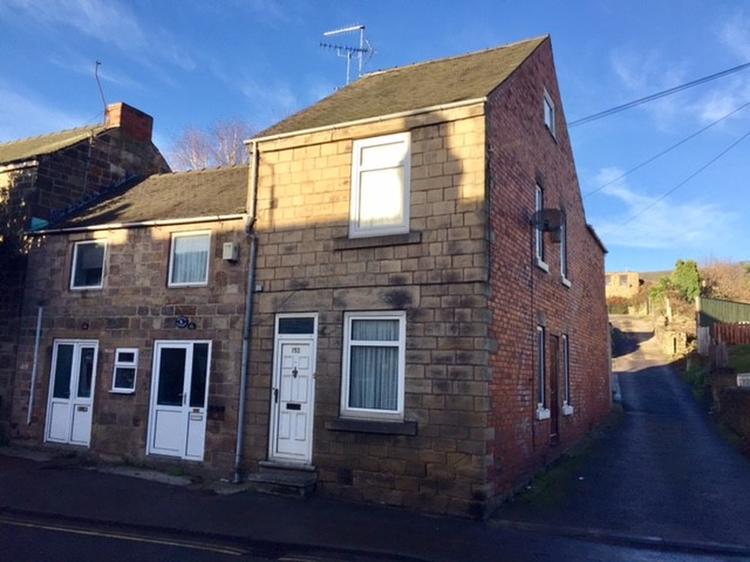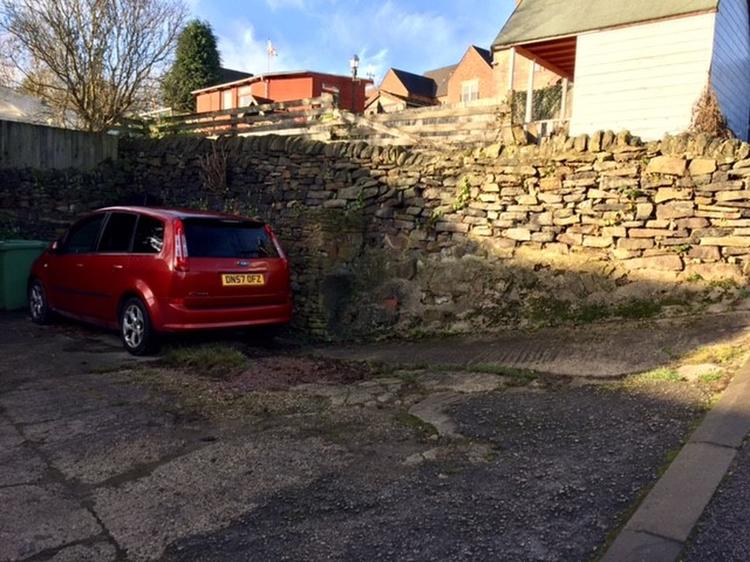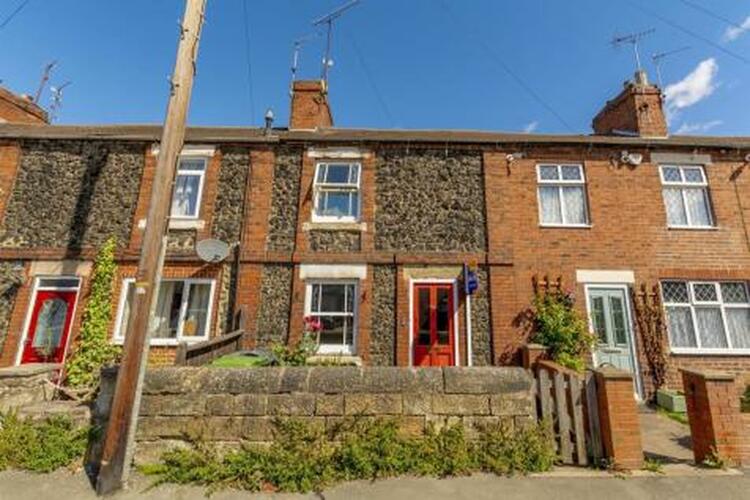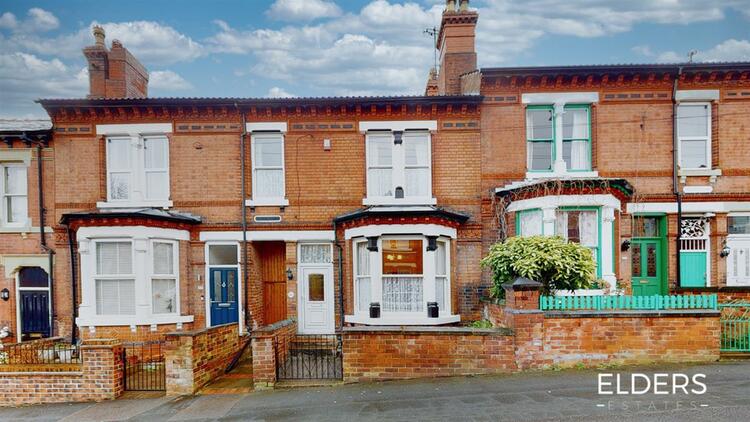End of terrace house
DRAFT DETAILS - AWAITING VENDOR APPROVAL.
Enjoying a well regarded and convenient location is a period stone and brick built three bedroomed end terraced cottage with accommodation arranged over three floors and with the added benefit of parking for two vehicles to the rear. internally the well proportioned living accommodation has the benefit of majority sealed unit uPVC double glazing, gas central heating and a recommended internal inspection will reveal dining room, generous sized rear sitting room opening through to the fitted kitchen, rear hall and guest wc. To the first floor the landing leads to two bedrooms one of which has a large dressing area with opening through the bedroom, a family bathroom and staircase leading to the attic/bedroom. To the rear of the property there is a yard with steps leading through the car standing space for two vehicles.
The property is situated within walking distance of Belper town centre which has an excellent range of amenities including supermarkets, numerous public houses, restaurants and shops. Belper itself is situated within one of the few World Heritage Sites and a popular attraction is the famous East Mill and River Gardens. The A6 provides easy access onto the City of Derby located approximately 8 miles to the south and the nearby A38 will also provide access onto several regional business centres and the M1 motorway. Excellent investment opportunity.
Entered by a PVC door to front, sealed unit double glazed window in uPVC frame to front and side elevation, telephone jack point, television point, feature fireplace.
With sealed unit double glazed window in uPVC frame to rear and side elevations, television aerial lead, thermostat control, staircase to first floor, door to cellar, double central heating radiator and archway through to kitchen.
With sealed unit double glazed window in uPVC frame to the side elevation. Fitted with white units comprising a comprehensive range of wall mounted cupboards, matching base units, drawers, preparation surface, stainless steel sink and drainer, one and a half bowl mixer tap and splashback tiling. There is also a cooker point and double central heating radiator.
With double glazed PVC door to the rear and sealed unit double glazed window in uPVC frame.
Comprising a low level wc with wall mounted Worcester combination boiler, central heating radiator and window to the rear.
With double central heating radiator and staircase to Attic/Bedroom.
Entered by the –
With sealed unit double glazed window in uPVC frame to the side elevation, opening through to the bedroom.
With sealed unit double glazed window in uPVC frame to the side elevation and built in cupboard.
With sealed unit double glazed window in uPVC frame to the front and side elevation and central heating radiator.
With sealed unit obscure double glazed window in uPVC frame to the side elevation. Fitted with a three piece suite in white comprising a panelled bath, shower unit over and shower rail, low level wc, pedestal wash hand basin, complementary tiling to the walls, wood grain effect laminate floor covering and double central heating radiator.
Leads to -
With sealed unit double glazed window in uPVC frame to the side elevation and central heating radiator.
To the rear there is a yard with steps leading to the car standing space area for two vehicles and which is approached via the shared driveway located to the side of the property.
Leaving Derby City centre from the Five Lamps area long the A6 Derby Road heading north, passing through the suburbs of Darley Abbey and Allestree. Continue through the villages of Duffield, Milford and on entering Belper at the traffic island turn right onto New Road which will in turn lead onto Cheapside, Market Place and High Street and continue up the road along Spencer Road (A609). At the first traffic island turn right and at the next traffic island turn right again onto Nottingham Road. Continue for a short distance and the property will be located on the right hand side as clearly denoted by our auction for sale board.
Freehold. Vacant possession on completion.
Freehold. Vacant possession upon completion.







