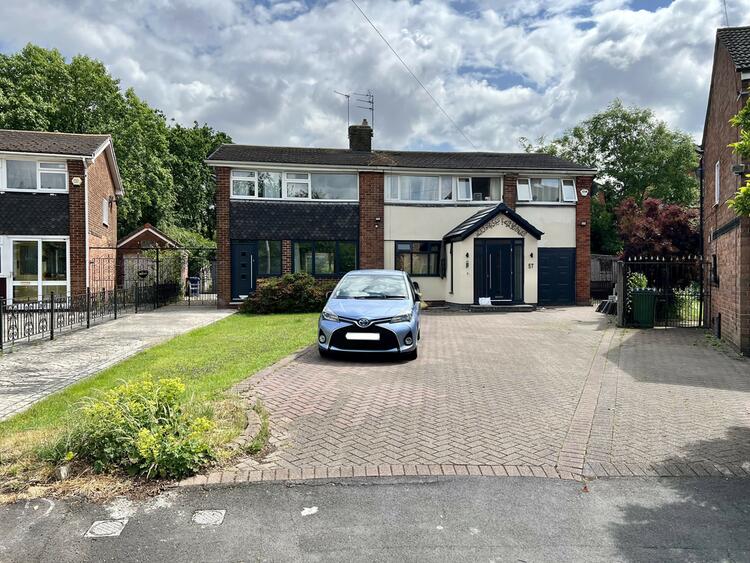Semi-detached house
Situated within literally yards of Alvaston shopping centre is a traditionally built three bedroomed semi-detached house enjoying a quiet location yet conveniently positioned for Pride Park, A52 and City centre. Constructed of traditional brick beneath a pitched tiled roof, the uPVC double glazed living accommodation comprises a comprehensive scheme of improvements and in brief consists of porch, entrance hall with staircase to first floor, lounge, separate dining room and kitchen. To the first floor landing there are three bedrooms and a family bathroom. To the side and rear of the property there is potential for a substantial extension (subject to the usual planning consents) and a very generous sized private garden.
Alvaston is a popular suburb which offers an excellent range of local shops, public houses, restaurants, primary and secondary school and excellent road network connections. Excellent investment opportunity.
Entered by a double glazed PVC door to front with sealed unit double glazed window in uPVC frame.
Entered by a part obscure double glazed PVC door, original staircase to first floor with useful understair storage cupboard.
With bay sealed unit double glazed window in uPVC frame to the front elevation.
With sealed unit double glazed window in uPVC frame to the rear elevation and feature open fireplace.
With half obscure double glazed PVC door to side and sealed unit double glazed window in uPVC frame to rear and side elevation. There is a stainless steel sink and drainer, cooker point.
With loft access and sealed unit obscure double glazed window in uPVC frame to the side elevation.
With sealed unit double glazed window in uPVC frame to the front elevation, ornate cast iron open fireplace and built in wardrobe.
With bay sealed unit double glazed window in uPVC frame to the rear elevation, ornate cast iron open fireplace with airing cupboard.
With sealed unit double glazed window in uPVC frame to the rear elevation.
With sealed unit obscure double glazed window in uPVC frame to the side elevation. Fitted with a three piece suite in white comprising a panelled bath with low level wc, pedestal wash hand basin, complementary tiling to the walls.
The property is set back from the road behind a decorative low level wall with fore garden which is mainly laid to lawn with decorative wrought iron gate with concrete path leading to the front and side of the property. There is a timber gate to the side of the property leading to the rear of the house where there are two attached brick built outbuildings, patio area, the garden being mainly laid to lawn with a range of specimen trees and new timber panelled fencing. Potential for extension to the house (subject to planning consent)
On entering Alvaston along London Road (A6) just before the shopping centre and the traffic island, take your turning on to Lichfield Drive and the property will be situated on the right hand side as clearly denoted by our auction for sale board.
Freehold. Vacant possession upon completion.
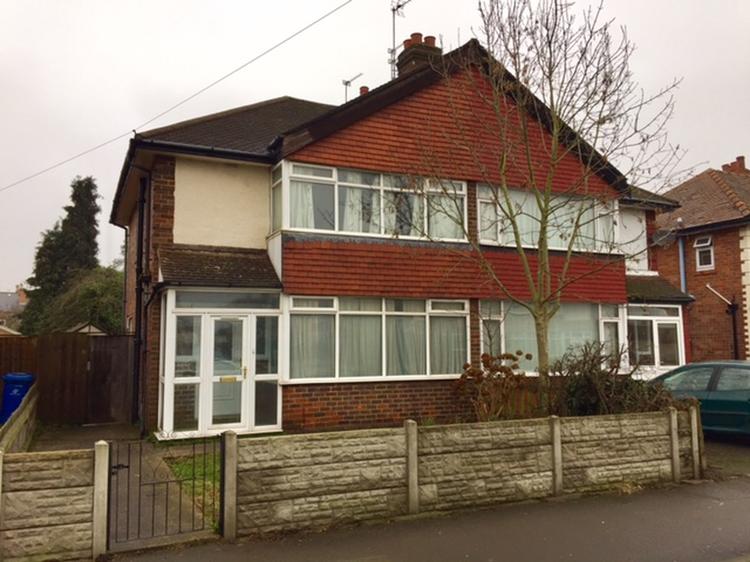
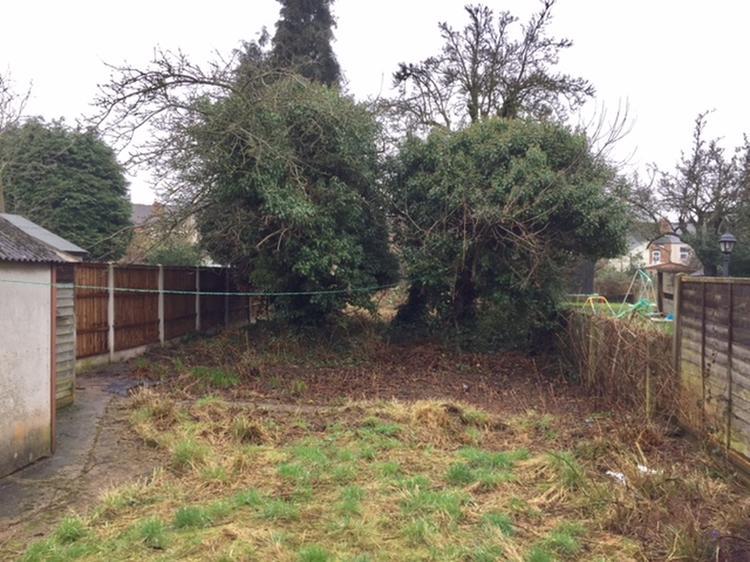
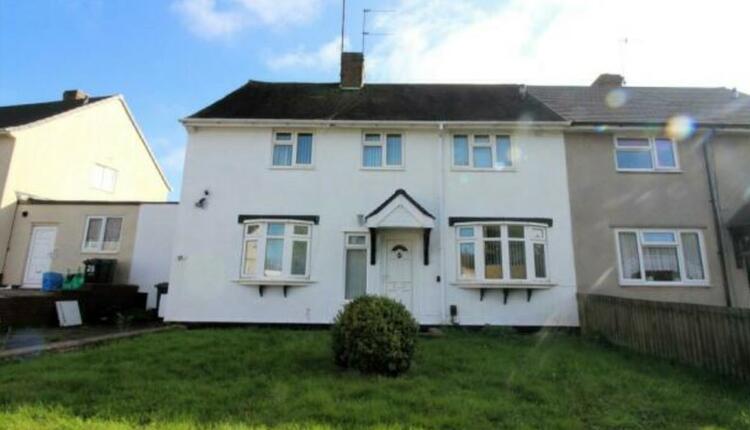
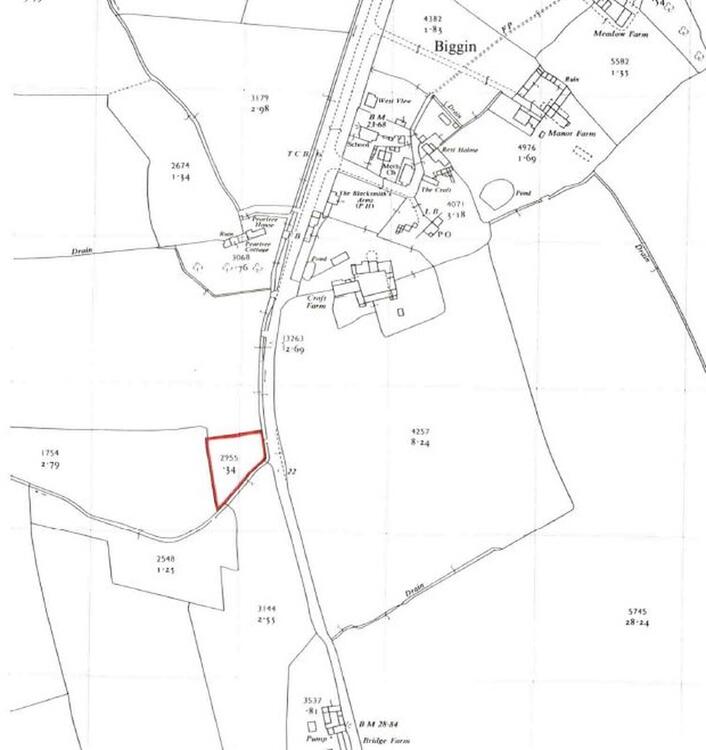

.jpg)
