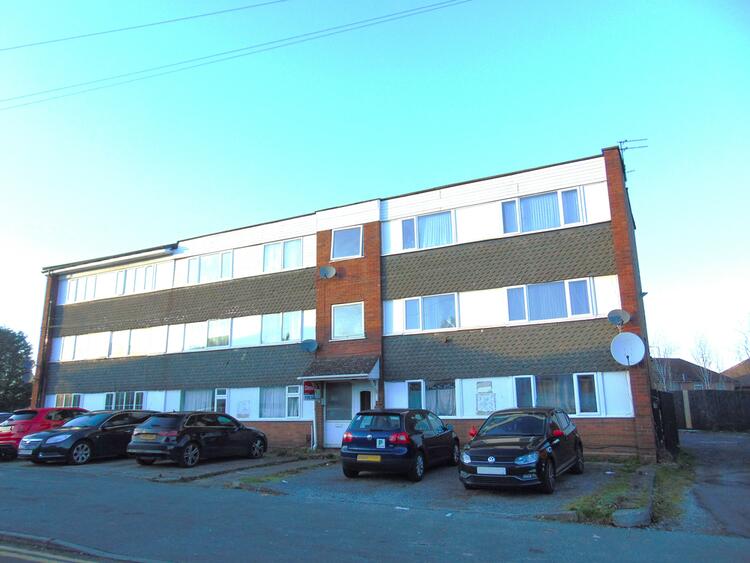Farm House
A superb opportunity to purchase a substantial former Georgian farm house with paddock and brick barns the whole site area extends to 0.76 acres. This Grade II listed house requires full modernisation but would make a wonderful family home with a wealth of character. Adjacent is gated access to a paddock which contains two derelict brick barns. The paddock and barns offer excellent scope for residential development of new build homes or barn conversions subject to planning permission.
The property is located within the heart of Sileby village, close to an excellent range of village amenities and the train station. Sileby also gives great commuter links to Leicester, Loughborough, Derby, Nottingham and East Midlands Airport.
Viewing highly advised.
With original tiled floor
With beamed inglenook fireplace and window to the front and rear aspects.
With fireplace and window to the front aspect.
With sink unit, Inglenook fireplace and window to two aspects.
Window to the front aspect.
Window to the front and rear aspect.
With window the rear aspect.
With three piece suite and window to the side.
With exposed timbers.
With exposed timbers.
With exposed timbers.
Walled fore-garden and large rear garden mainly laid to lawn.
To the right hand side of the house is gated access to the grass paddock which contains two substantial derelict brick barns.
NB
A right of way exists over the frontage of the site for the benefit of the adjoining garage property; interested parties advised to refer to the Legal Pack for further information.
This property will not be sold prior to auction.
Lot offered in Partnership with Mather Jamie
More information regarding potential development can be seen on their website at www.matherjamie.co.uk
The Vendors of the site have had a dialogue with Charnwood Borough Council in respect of some form of residential development of the site, a copy of the formal pre-application response from Charnwood B.C. dated 14th June 2013 is available as part of the technical information. The response from Charnwood B.C. indicated that development of the site would be acceptable in principle subject to addressing issues associated with the Conservation Area, adjoining Listed Building and noise mitigation.
Due to circumstances associated with the ownership of the property, the Vendors have not been able to advance any further with a planning application however the Agents believe there is the opportunity to reignite discussions with Charnwood B.C. based upon their previous response.
The following technical information has already been undertaken and is available, for information purposes and without warranty, to interested parties:
• Pre-application advice from Charnwood Borough Council dated 14th June 2013.
• Feasibility Layout for the site prepared by David Granger Architectural Design showing a scheme for 5 dwellings within the yard area.
• Ecological Assessment/Surveys dating from 2013/14 undertaken by BJ Collins Protected Species Surveyors.
• Acoustic Report.
The above information is all available to download from the following website: www.matherjamie.co.uk/kingstreet interested parties are advised to contact the agents in order to obtain a password to access this information.
Freehold. Vacant possession upon completion.
Auction Details:
The sale of this property will take place on the stated date by way of Auction Event and is being sold as Unconditional with Fixed Fee.
Binding contracts of sale will be exchanged at the point of sale.
All sales are subject to SDL Property Auctions’ Buyers Terms. Properties located in Scotland will be subject to applicable Scottish law.
Auction Deposit and Fees:
The following deposits and non- refundable auctioneer’s fee apply:
• 10% deposit (subject to a minimum of £5,000)
• Buyer’s Fee of £1,500 inc. VAT
The Buyer’s Fee does not contribute to the purchase price, however it will be taken into account when calculating the Stamp Duty Land Tax for the property (known as Land and Buildings Transaction Tax for properties located in Scotland), because it forms part of the chargeable consideration for the property.
There may be additional fees listed in the Special Conditions of Sale, which will be available to view within the Legal Pack. You must read the Legal Pack carefully before bidding.
Additional Information:
For full details about all auction methods and sale types please refer to the Auction Conduct Guide which can be viewed on the SDL Property Auctions’ home page.
This guide includes details on the auction registration process, your payment obligations and how to view the Legal Pack (and any applicable Home Report for residential Scottish properties).
Guide Price & Reserve
Each property sold is subject to a Reserve Price. The Reserve Price will be within + or – 10% of the Guide Price. The Guide Price is issued solely as a guide so that a buyer can consider whether or not to pursue their interest. A full definition can be found within the Buyers Terms.
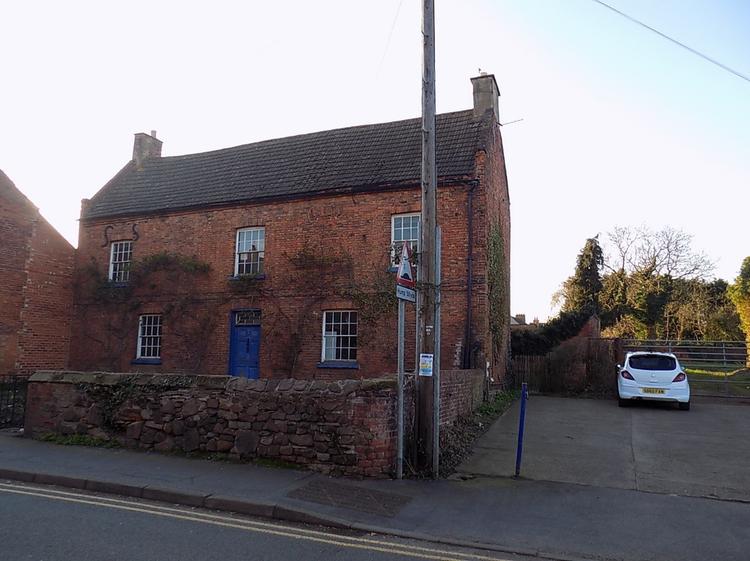
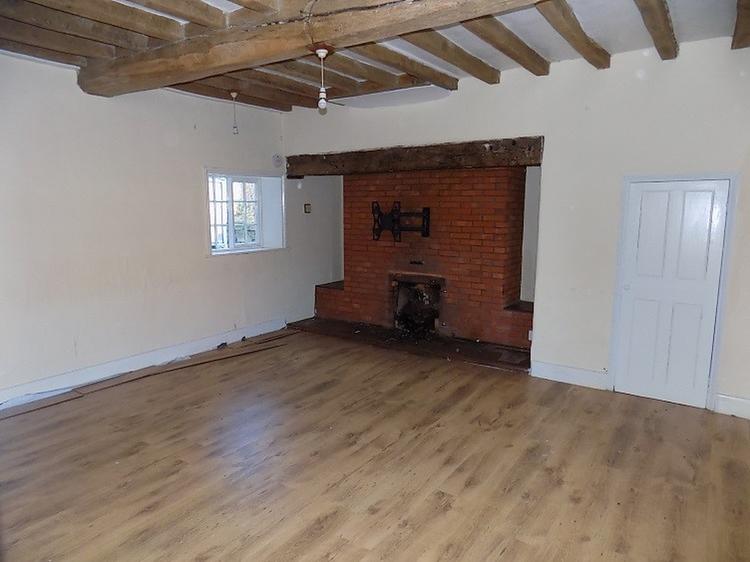
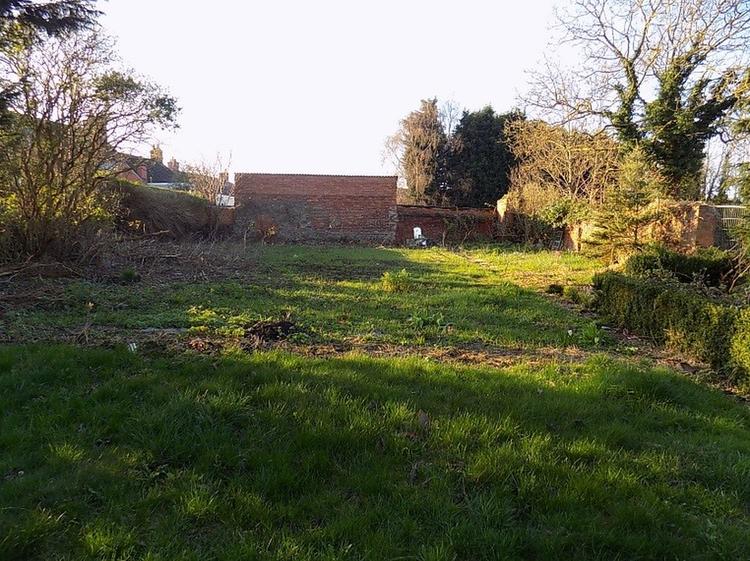
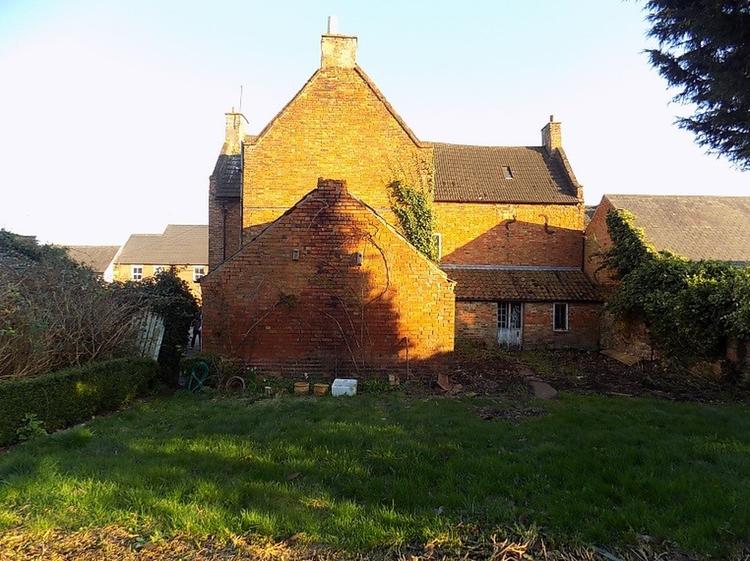
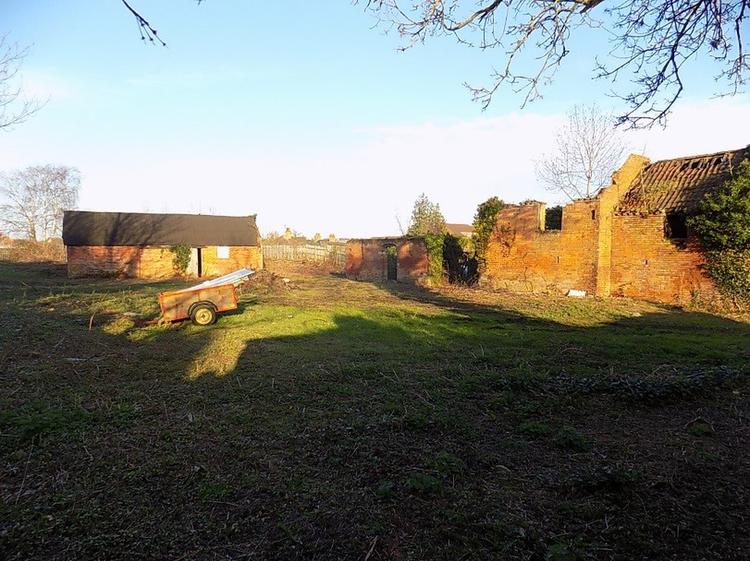




.jpg)



