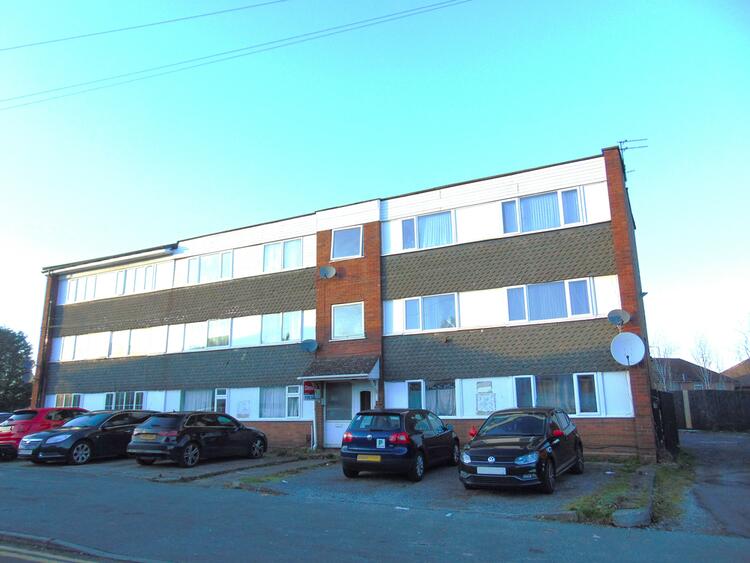Semi-Detached House
FOR SALE BY AUCTION: WEDNESDAY 24TH FEBRUARY 2016.
AT IPRO STADIUM, DERBY.
COMMENCING AT 11.30 AM.
DRAFT DETAILS ONLY.
Occupying a quiet, highly convenient location, an opportunity to acquire a three bedroomed semi-detached house with en-suite facilities, equipped to a very high standard.
The property offers extreme value for money, and is ready for immediate occupation. It is well suited to either a first time buyer or an investor.
The accommodation has the benefit of uPVC double glazing and gas central heating, it has tiled flooring throughout the ground floor and laminate flooring throughout the first and second floors. All three bedrooms have fitted wardrobes. In more detail the property comprises:-
Double glazed composite entrance door with opaque glazed units providing access to
Entrance Hall
With tiled floor, central heating radiator, doors off to the lounge and cloakroom, stairs to first floor.
Cloakroom
Fitted with a corner wash hand basin and low flush wc, central heating radiator, PVC double glazed window incorporating an opaque glazed unit.
Lounge 13'1" x 11'6"
With tiled flooring, PVC double glazed windows to the front and side elevations, central heating radiator and understair storage cupboard.
Kitchen Diner 15' x 11'6"
Fitted with a range of wall and base units comprising cupboards, drawers and work surfaces with inset one and a half bowl stainless steel sink unit having mixer tap over, integrated gas hob, electric double oven and extractor, space for further kitchen appliances, ceramic tiled flooring, central heating radiator, PVC double glazed window and double glazed door to rear garden and patio.
First Floor Landing
With laminate flooring, central heating radiator, PVC double glazed window to front elevation, doors off to the bedrooms and bathroom, stairs to second floor.
Bedroom 11'1" x 8'7"
With PVC double glazed window to the front elevation, central heating radiator, laminate flooring and built in wardrobes.
Bedroom 11'8" x 8'7"
With PVC double glazed window to the rear elevation, laminate flooring. Central heating radiator and built in wardrobes.
Bathroom
Fitted with a white three piece suite comprising panelled bath with Mira shower over, low flush wc, pedestal wash hand basin, opaque window to the rear elevation, ceramic tiling and central heating radiator.
Second Floor Landing
With laminate flooring, central heating radiator and door to bedroom.
Master Bedroom Suite 11'6" x 11'2"
With laminate flooring, Velux window to the rear elevation, PVC double glazed window to the front elevation, open archway providing access to
Dressing Area
With built in wardrobes.
En-Suite Bathroom
Fitted with a white three piece suite comprising panelled bath with Mira shower over, pedestal wash hand basin and low flush wc.
Outside
Block paved driveway to front providing off road parking. To the rear of the property there is an enclosed garden. Anti-Bird Aerial.
Directions
Leave Derby City centre along Pride Parkway and at the end of Pride Parkway (Ascot Drive traffic island) turn left onto London Road. Continue for about quarter of a mile before turning right into Warren Street. Cross over Brighton Road and then Baker Street and Kiwi Drive is the second turning on the right off Radford Street.
Vendors Solicitors/Licensed Conveyancers
John M. Lewis & Co, 92 St. Peter’s Street, Derby DE1 1SR. Telephone 01332-292204
Tenure
Freehold. Vacant possession on completion.
Conditions Of Sale
The Conditions of Sale will be deposited at the offices of the auctioneers and vendors solicitors/licensed conveyancers seven days prior to sale and the purchaser shall be deemed to have knowledge of same whether inspected or not. Any questions relating to them must be raised prior to 11.30 am. Prospective purchasers are advised to check with the auctioneers before the sale that the property is neither sold nor withdrawn.
The purchaser will also be deemed to have read and understood the auction conduct notes printed within the sale catalogue.
Note
Prospective purchasers will need to register within the auction room before the sale commences. Two items of identity will be required together with an indication of how a contractual deposit will be paid. We do not take cash deposits.
The sale of all property is subject to a buyers fee of £750 (inc VAT).
*Guide Prices and Reserve Prices
Each property sold is subject to a Reserve Price. The Reserve Price, which is agreed between the seller and the auctioneer just prior to the auction, would ordinarily be within + or - 10% of the Guide Price. The Guide Price is issued solely as a guide so that a buyer can consider whether or not to pursue their interest. Both the Guide Price and the Reserve Price can be subject to change up to and including the day of the auction. For a full definition of Guide Price and Reserve Price go to www.grahampennyauctions.com/glossary
FOR EPC'S AND LEGALS PLEASE SEE THE WEBSITE
A three double bedroomed semi-detached property
Large master bedroom with walk-in wardrobes and en-suite
PVC double glazed, gas centrally heated and security alarm system
Built in 2004; approx. 1066 sq ft
Enclosed rear garden and newly laid block paving providing off road parking
Ideal location for Rolls-Royce, Pride Park with easy access to A50-A52
EPC Rating : C


.jpg)




