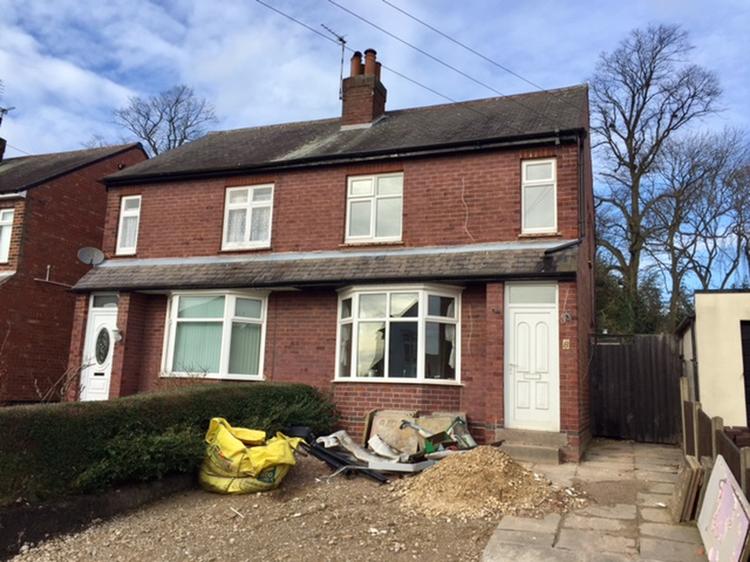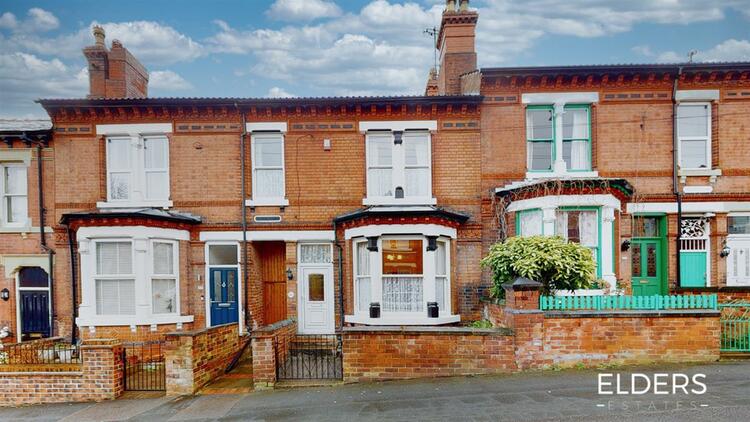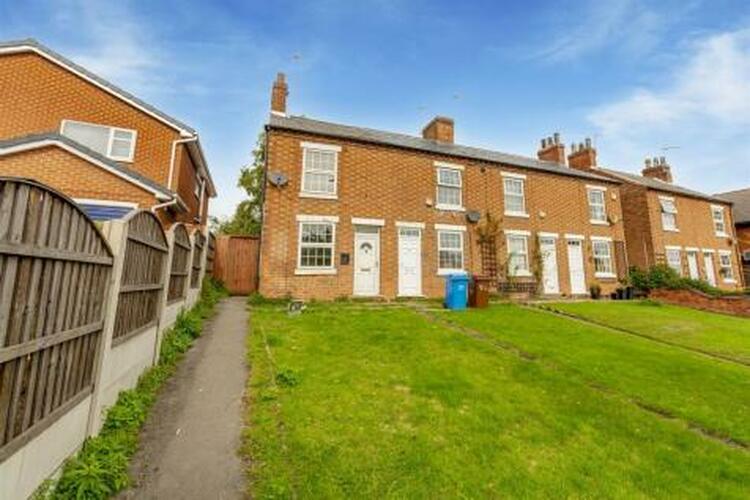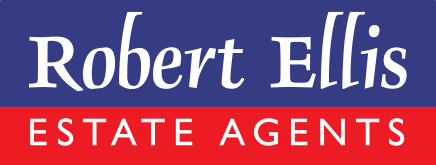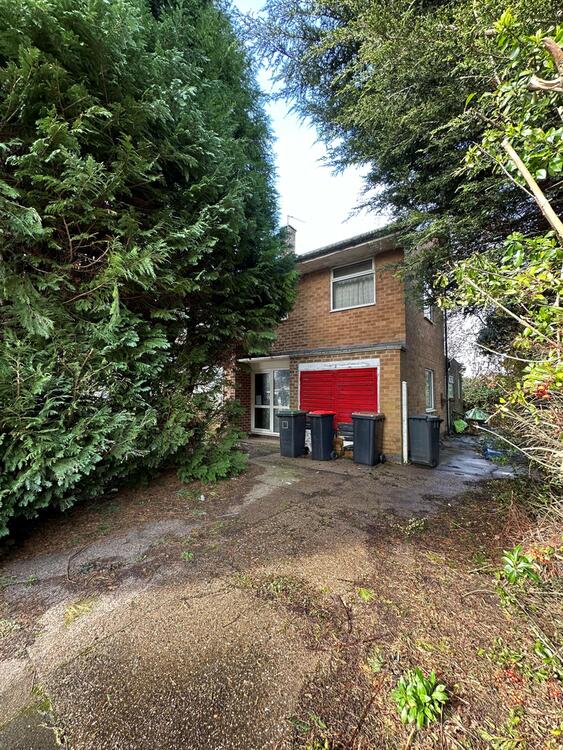Semi-detached house
An excellent investment opportunity to acquire a part renovated traditionally built semi-detached house occupying a very popular and convenient location. The property at present has undergone part rewiring, replastering, part installation of gas heating system and now offers a relatively straight forward refurbishment at a very reasonable and affordable budget. Internally the uPVC double glazed living accommodation consists of entrance hall, lounge, separate dining room with opening through to a kitchen. To the first floor landing there are two double bedrooms and a bathroom with plumbing however this was originally the third bedroom and could easily be converted back. Originally to the ground floor accommodation there was a family bathroom. There is also the potential for a loft conversion subject to the usual planning consents. The property is set back from the road with car standing space to the front and a deep L-shaped garden to the rear with garage having its own separate access.
The property enjoys a well regarded and convenient location situated within easy reach of Ilkeston town centre, excellent road network connections and Ilkeston itself is strategically positioned for the Cities of Derby, Nottingham and the M1 motorway. Excellent investment opportunity.
Entered by a PVC door to front and staircase to the first floor.
With bay sealed unit double glazed window in uPVC frame to the front elevation and feature open fireplace.
With sealed unit double glazed window in uPVC frame to the side elevation. Opening through to kitchen. Note – we are informed by the seller that the floor is to be screed before completion.
With sealed unit double glazed window in uPVC frame to the rear and side elevation and PVC door to rear.
Potential for loft conversion subject to the usual planning consents.
With sealed unit double glazed window in uPVC frame to the front elevation, walk-in cupboard with uPVC double glazed window also to the front elevation.
With sealed unit double glazed window in uPVC frame to the rear elevation.
With sealed unit double glazed window in uPVC frame to the rear elevation and plumbing for the necessary bathroom fitments. Please note this room could easily be converted back to a bedroom subject to the usual building regulations.
The property is set back from the road on this deep plot with car standing space to the front. To the rear there is a long L-shaped garden with garage located to the rear with its own separate access.
Procced out of Ilkeston along the Ladywood Road (A6096) which continues onto Little Hallam Hill. At the traffic island continue straight onto Stanton Road, bearing left and eventually take your turning left onto Black Hills Drive and the property will be situated on the right hand side as denoted by our auction for sale board.
Freehold. Vacant possession upon completion.
